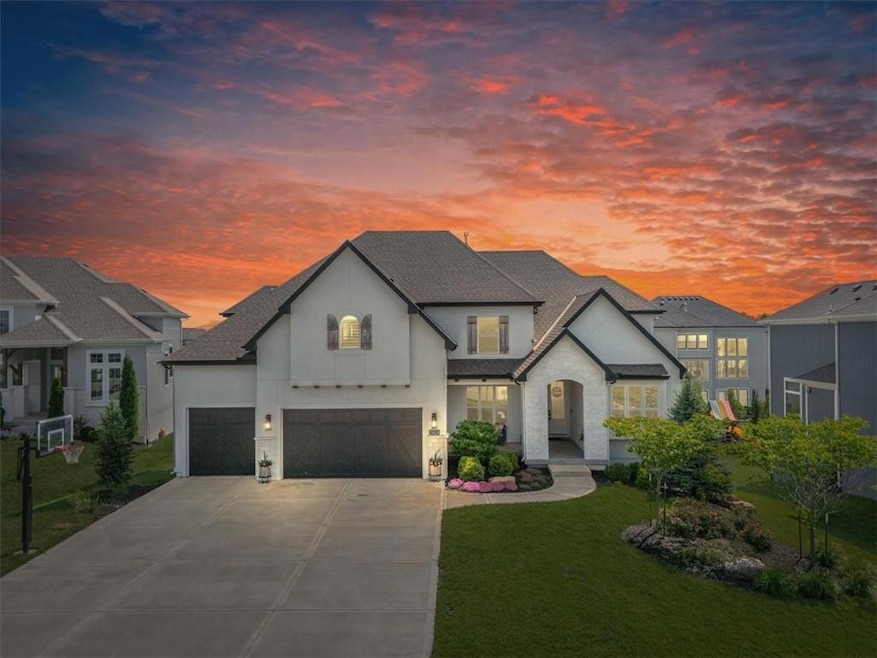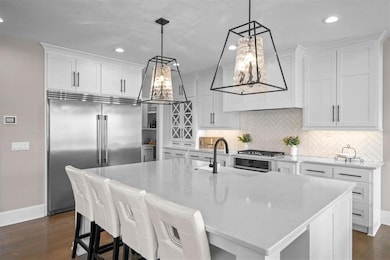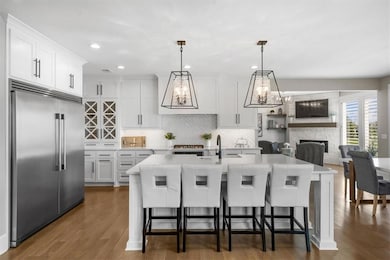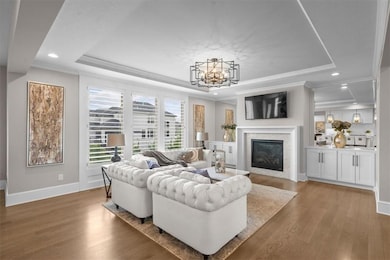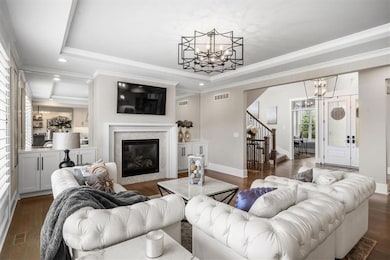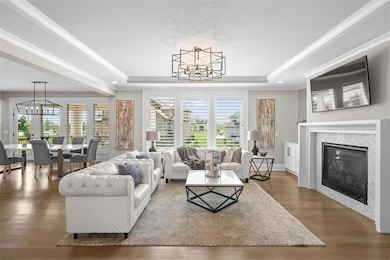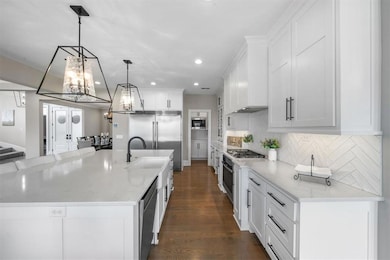
15624 Delmar St Leawood, KS 66224
Estimated payment $7,796/month
Highlights
- Custom Closet System
- Clubhouse
- Traditional Architecture
- Sunrise Point Elementary School Rated A
- Great Room with Fireplace
- Wood Flooring
About This Home
Shows like new! This impeccably designed home blends luxury and functionality with an open-concept floor plan and high-end finishes throughout. The gourmet kitchen features top-tier amenities, huge quartz island, and a butler's pantry. The spacious, sun-filled, walk-out lower level has tons of daylight windows, fabulous wet bar, an additional bedroom, and a full bath - ideal for guests. Enjoy outdoor living on the covered deck overlooking the beautifully landscaped lot. Located near a brand-new elementary school and surrounded by fantastic neighborhood amenities, this home checks every box!
Listing Agent
ReeceNichols - Country Club Plaza Brokerage Phone: 913-449-5044 Listed on: 07/14/2025

Home Details
Home Type
- Single Family
Est. Annual Taxes
- $11,768
Year Built
- Built in 2020
Lot Details
- 0.33 Acre Lot
- Cul-De-Sac
- Paved or Partially Paved Lot
- Level Lot
- Sprinkler System
HOA Fees
- $196 Monthly HOA Fees
Parking
- 3 Car Attached Garage
- Front Facing Garage
Home Design
- Traditional Architecture
- Composition Roof
- Stone Trim
Interior Spaces
- 2-Story Property
- Ceiling Fan
- Gas Fireplace
- Thermal Windows
- Mud Room
- Great Room with Fireplace
- 3 Fireplaces
- Sitting Room
- Breakfast Room
- Formal Dining Room
- Home Office
- Fire and Smoke Detector
Kitchen
- Dishwasher
- Stainless Steel Appliances
- Kitchen Island
- Granite Countertops
- Wood Stained Kitchen Cabinets
- Disposal
Flooring
- Wood
- Carpet
- Ceramic Tile
Bedrooms and Bathrooms
- 5 Bedrooms
- Custom Closet System
- Walk-In Closet
- Bathtub With Separate Shower Stall
Laundry
- Laundry Room
- Dryer Hookup
Finished Basement
- Basement Fills Entire Space Under The House
- Natural lighting in basement
Schools
- Sunrise Point Elementary School
- Blue Valley High School
Utilities
- Forced Air Zoned Heating and Cooling System
- Satellite Dish
Additional Features
- Energy-Efficient Thermostat
- Playground
Listing and Financial Details
- Assessor Parcel Number NP47650000-0064
- $41 special tax assessment
Community Details
Overview
- Association fees include curbside recycling, trash
- First Residential Association
- Mission Ranch Subdivision, Longmont Floorplan
Amenities
- Clubhouse
Recreation
- Community Pool
- Trails
Map
Home Values in the Area
Average Home Value in this Area
Tax History
| Year | Tax Paid | Tax Assessment Tax Assessment Total Assessment is a certain percentage of the fair market value that is determined by local assessors to be the total taxable value of land and additions on the property. | Land | Improvement |
|---|---|---|---|---|
| 2024 | $11,768 | $113,609 | $23,205 | $90,404 |
| 2023 | $10,854 | $103,696 | $23,205 | $80,491 |
| 2022 | $9,857 | $92,506 | $23,205 | $69,301 |
| 2021 | $9,857 | $91,873 | $21,084 | $70,789 |
| 2020 | $1,571 | $13,931 | $13,931 | $0 |
| 2019 | $1,501 | $11,932 | $11,932 | $0 |
| 2018 | $131 | $0 | $0 | $0 |
Property History
| Date | Event | Price | Change | Sq Ft Price |
|---|---|---|---|---|
| 07/14/2025 07/14/25 | For Sale | $1,195,000 | +79.3% | $231 / Sq Ft |
| 11/25/2020 11/25/20 | Sold | -- | -- | -- |
| 01/15/2020 01/15/20 | Pending | -- | -- | -- |
| 01/15/2020 01/15/20 | For Sale | $666,558 | -- | $181 / Sq Ft |
Purchase History
| Date | Type | Sale Price | Title Company |
|---|---|---|---|
| Warranty Deed | -- | First American Title | |
| Warranty Deed | -- | First American Title |
Mortgage History
| Date | Status | Loan Amount | Loan Type |
|---|---|---|---|
| Open | $639,191 | New Conventional | |
| Previous Owner | $566,574 | Construction |
Similar Homes in the area
Source: Heartland MLS
MLS Number: 2563216
APN: NP47650000-0064
- 15712 El Monte St
- 15701 El Monte St
- 15601 Catalina St
- 4405 157th St
- 4600 157th St
- 4409 157th St
- 4213 W 158th St
- 4209 W 158th St
- 4112 W 156th St
- 4218 W 158th Terrace
- 4215 W 158th Terrace
- 4211 W 158th Terrace
- 4214 W 158th Terrace
- 4102 W 158th Terrace
- 4202 W 158th Terrace
- 4206 W 158th Terrace
- 4009 W 158th St
- 15841 Buena Vista St
- 15849 Buena Vista St
- 15837 El Monte St
- 16177-16177 Fontana St
- 16177-16177 Fontana St
- 16177-16177 Fontana St
- 5711 W 157th Terrace
- 6480 W 151st St
- 16402 Riggs Rd
- 14938 Riggs St
- 6811 W 149th Terrace
- 15347 Newton Dr
- 15845 Foster St
- 14631 Broadmoor St
- 15456 Robinson St
- 7902 W 155th Terrace
- 13740 Howe Ln
- 6705 W 141st St
- 14000 Russell St
- 5750 W 137th St
- 8305 W 152nd Terrace
- 13820 Russell St
- 7100-7200 W 141st St
