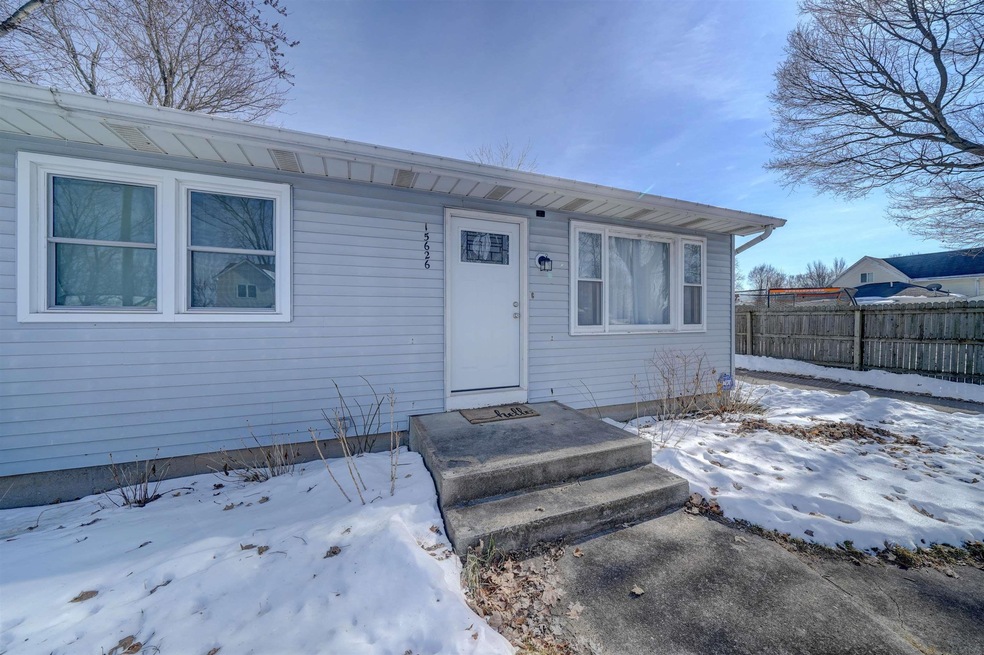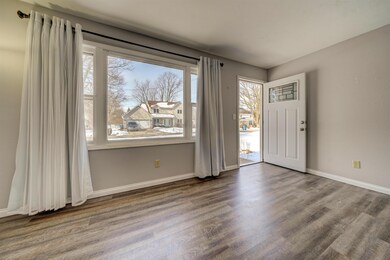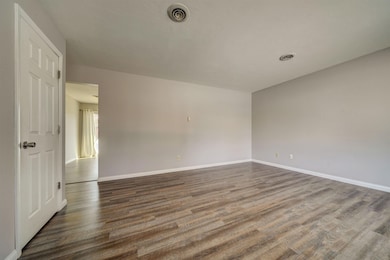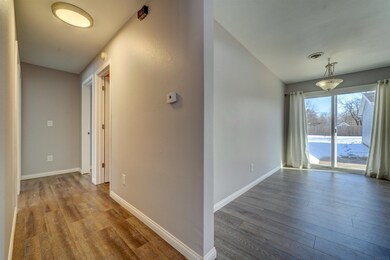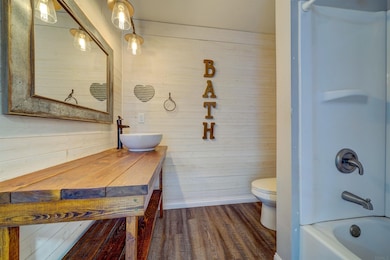
15626 Webster St Huntertown, IN 46748
Estimated Value: $196,000 - $255,000
Highlights
- Primary Bedroom Suite
- Ranch Style House
- Eat-In Kitchen
- Carroll High School Rated A
- 2 Car Detached Garage
- Shed
About This Home
As of April 2022**Accepted offer-contingency is for financing** Stop the car! This 3 bedroom 1 & 1/2 bath house in NWAC schools is ready for you to make it your home! As you enter, you will immediately notice the updates that have been made and there are numerous. The charm and character is evident throughout! From new flooring throughout the whole house, a new front door, new interior doors, light fixtures, and the list goes on and on! The kitchen has all new cabinetry and all of the appliances are included. Continuing on, the updated full bathroom is centrally located between all of the bedrooms and living areas. The master bedroom features a large closet and an attached half-bath with additional storage space and shelving. Going to the basement, you will be pleasantly surprised by the large finished living space that would be the perfect family room or game room! The basement also boasts a bonus room that would be a great home office, play room, or possible work-out space. The options with this finished basement are numerous! It even has a gas wall-heater to help warm the space up and add to the coziness! The washer and dryer, water softener, and sump pump (which is only 2 years old) are also located in the basement, along with more space for storage and shelving, if needed. Situated on a half-acre lot in Huntertown, there is plenty of space to spend time outside entertaining or enjoying the large backyard with family, friends, kids, or pets. The large detached garage and the included shed also offer ample storage options for whatever your needs might be! The property is set up with an ADT security system that just needs activated. With all of these updates and amenities, this home might be just what you have been looking for!
Last Agent to Sell the Property
Narissa Roth
North Eastern Group Realty Listed on: 02/27/2022

Home Details
Home Type
- Single Family
Est. Annual Taxes
- $732
Year Built
- Built in 1970
Lot Details
- 0.5 Acre Lot
- Lot Dimensions are 63'x156'
Parking
- 2 Car Detached Garage
- Driveway
- Off-Street Parking
Home Design
- Ranch Style House
- Traditional Architecture
- Asphalt Roof
- Vinyl Construction Material
Kitchen
- Eat-In Kitchen
- Laminate Countertops
Flooring
- Carpet
- Laminate
Bedrooms and Bathrooms
- 3 Bedrooms
- Primary Bedroom Suite
Partially Finished Basement
- Basement Fills Entire Space Under The House
- Sump Pump
- 3 Bedrooms in Basement
Schools
- Huntertown Elementary School
- Carroll Middle School
- Carroll High School
Utilities
- Forced Air Heating and Cooling System
- Heating System Uses Gas
- Heating System Mounted To A Wall or Window
Additional Features
- Electric Dryer Hookup
- Shed
- Suburban Location
Listing and Financial Details
- Assessor Parcel Number 02-02-18-279-003.000-058
Ownership History
Purchase Details
Purchase Details
Purchase Details
Home Financials for this Owner
Home Financials are based on the most recent Mortgage that was taken out on this home.Purchase Details
Home Financials for this Owner
Home Financials are based on the most recent Mortgage that was taken out on this home.Purchase Details
Home Financials for this Owner
Home Financials are based on the most recent Mortgage that was taken out on this home.Similar Homes in the area
Home Values in the Area
Average Home Value in this Area
Purchase History
| Date | Buyer | Sale Price | Title Company |
|---|---|---|---|
| Mccollum Shannyn M | -- | None Available | |
| Mccollum Joshua A | -- | Metropolitan Title Of In | |
| Mccollum Joshua A | -- | Matropolitan Title Of In | |
| Green John | -- | Metropolitan Title Of In | |
| Bigger Catherine | -- | -- |
Mortgage History
| Date | Status | Borrower | Loan Amount |
|---|---|---|---|
| Open | Mccollum Shannyn M | $50,000 | |
| Closed | Mccollum Joshua A | $63,333 | |
| Previous Owner | Green John | $84,966 | |
| Previous Owner | Bigger Catherine | $83,550 |
Property History
| Date | Event | Price | Change | Sq Ft Price |
|---|---|---|---|---|
| 04/11/2022 04/11/22 | Sold | $185,000 | +0.1% | $101 / Sq Ft |
| 02/27/2022 02/27/22 | For Sale | $184,900 | +198.2% | $100 / Sq Ft |
| 06/27/2012 06/27/12 | Sold | $62,000 | -4.6% | $34 / Sq Ft |
| 03/15/2012 03/15/12 | Pending | -- | -- | -- |
| 09/15/2011 09/15/11 | For Sale | $65,000 | -- | $35 / Sq Ft |
Tax History Compared to Growth
Tax History
| Year | Tax Paid | Tax Assessment Tax Assessment Total Assessment is a certain percentage of the fair market value that is determined by local assessors to be the total taxable value of land and additions on the property. | Land | Improvement |
|---|---|---|---|---|
| 2024 | $2,753 | $163,300 | $16,200 | $147,100 |
| 2023 | $2,748 | $162,500 | $16,200 | $146,300 |
| 2022 | $1,871 | $124,300 | $16,200 | $108,100 |
| 2021 | $663 | $110,900 | $16,200 | $94,700 |
| 2020 | $732 | $110,900 | $16,200 | $94,700 |
| 2019 | $739 | $109,200 | $16,200 | $93,000 |
| 2018 | $729 | $107,500 | $16,200 | $91,300 |
| 2017 | $532 | $91,700 | $16,200 | $75,500 |
| 2016 | $559 | $92,100 | $16,200 | $75,900 |
| 2014 | $450 | $82,000 | $16,200 | $65,800 |
| 2013 | $503 | $83,800 | $16,200 | $67,600 |
Agents Affiliated with this Home
-

Seller's Agent in 2022
Narissa Roth
North Eastern Group Realty
(260) 336-1808
-
Heather Culler

Buyer's Agent in 2022
Heather Culler
Mike Thomas Associates
(260) 450-9515
120 Total Sales
-
Jill Brigman
J
Seller's Agent in 2012
Jill Brigman
Keller Williams Realty Group
(260) 410-0174
170 Total Sales
-
Gary Brigman

Seller Co-Listing Agent in 2012
Gary Brigman
Keller Williams Realty Group
(260) 410-0064
128 Total Sales
-
D
Buyer's Agent in 2012
Diane Monroe
CENTURY 21 Bradley Realty, Inc
Map
Source: Indiana Regional MLS
MLS Number: 202206161
APN: 02-02-18-279-003.000-058
- 2335 Edgerton St
- 1472 Pyke Grove Pass
- 2324 Hunter St
- 16000 Lima Rd
- 15480 Delphinium Place
- 2629 Trillium Cove
- 1611 Pheasant Run
- 15476 Bears Breech Ct
- 15276 Towne Gardens Ct
- 1410 Bearhollow Dr
- 1531 Greentee Ct
- 1315 Duesenberg Dr
- 1308 Marsh Deer Run
- 15462 Brimwillow Dr
- 1744 Teniente Ct
- 15384 Brimwillow Dr
- 15360 Brimwillow Dr
- 15015 Ashville Ct
- 1286 Herdsman Blvd
- 15007 Ashville Ct
- 15626 Webster St
- 2121 Edgerton St
- 2123 Edgerton St
- 2126 Hunter St
- 15635 Lima Rd
- 15635 Lima Rd Unit 2
- 15627 Webster St
- 15623 Webster St
- 15607 Lima Rd
- 2136 Edgerton St
- 2211 Edgerton St
- 2206 Edgerton St
- 2123 Hunter St
- 2213 Hunter St
- 2220 Hunter St
- 2221 Edgerton St
- 2217 Hunter St
- 15714 Webster St
- 15714 Webster St
- 15626 Lima Rd
