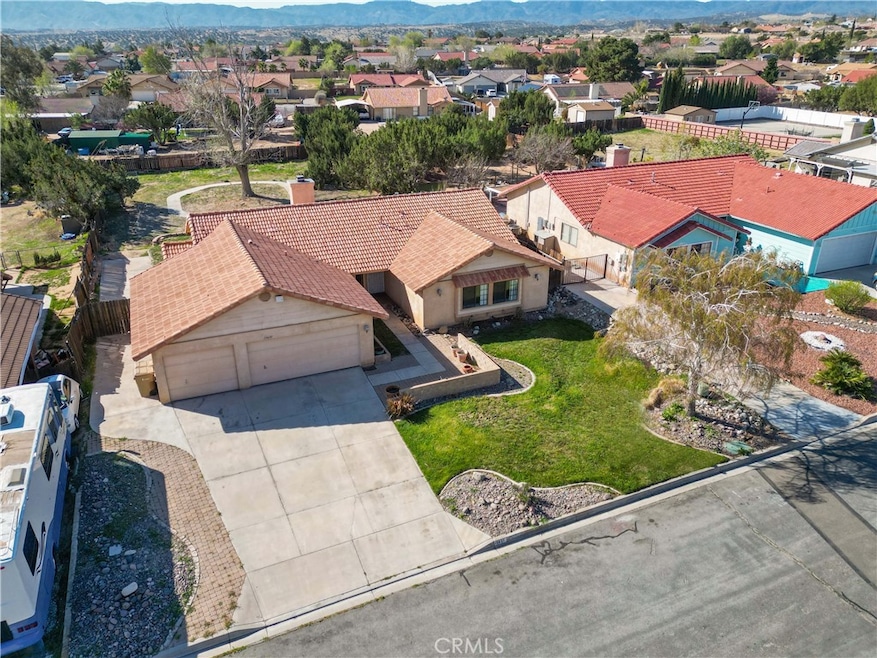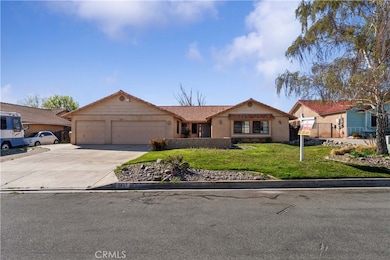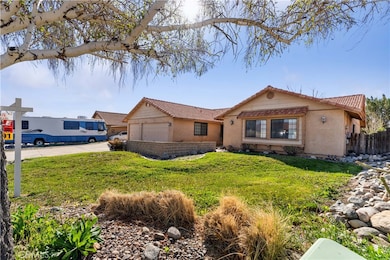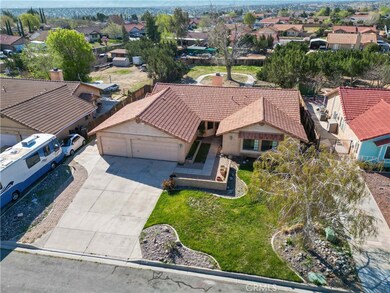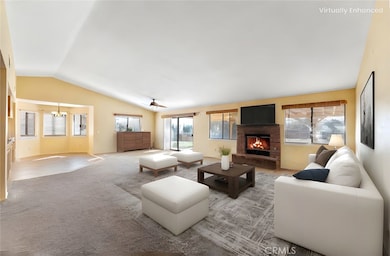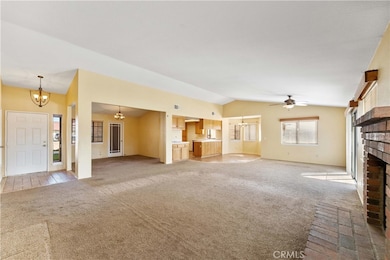
15631 Via Cartagena St Hesperia, CA 92345
The Mesa NeighborhoodEstimated payment $2,744/month
Highlights
- RV Access or Parking
- Primary Bedroom Suite
- Open Floorplan
- Oak Hills High School Rated A-
- City Lights View
- Cathedral Ceiling
About This Home
BRING AN OFFER! WELCOME HOME! LARGE PROPERTY FEATURING A HUGE LOT 18,000 SF, R.V. PARKING, 3 CAR GARAGE, WITH TONS OF POTENTIAL. Featuring 2,114 sq. ft of living space, an Open floor plan, HUGE Living room showcasing an Inviting Brick fireplace, Cathedral Ceilings, and sliding glass doors. The formal dining room could be converted into an office or additional possible 5th bedroom. The good-sized kitchen displays wooden cabinetry, tile flooring, a bay window, and ample storage. The home offers 4 Large bedrooms, each with significant closet space. The 2nd bedroom offers cathedral ceilings. The Primary bedroom has sliding glass doors to the backyard, cathedral ceilings, a ceiling fan, and walk-in closet. The Ensuite bathroom offers a dual-sink vanity and a bath/shower combo. A second full bathroom with a dual-sink vanity and a shower/tub combo serves the other bedrooms. There is also a half bathroom in the hallway. The 18,000 sq.ft. lot displays Desert landscaping, mature trees, grass, rocks, a front and back porch/patio, and R.V. parking area. The backyard has a large patio cover for shade. There is ample space for a shed, an ADU, a workshop, or to create the outdoor space of your dreams! With so much potential, and some TLC, updating, etc. this home is a blank canvas, ready for new owners to personalize and make it their own.
Home Details
Home Type
- Single Family
Est. Annual Taxes
- $2,995
Year Built
- Built in 1990
Lot Details
- 0.41 Acre Lot
- Rural Setting
- Desert faces the front and back of the property
- Wood Fence
- Needs Fence Repair
- Landscaped
- Irregular Lot
- Lot Has A Rolling Slope
- Private Yard
- Lawn
- Back and Front Yard
- Property is zoned R1
Parking
- 3 Car Attached Garage
- Parking Available
- Workshop in Garage
- Front Facing Garage
- Two Garage Doors
- Driveway
- RV Access or Parking
Property Views
- City Lights
- Mountain
- Desert
- Hills
- Neighborhood
Home Design
- Cosmetic Repairs Needed
- Slab Foundation
- Tile Roof
- Stucco
Interior Spaces
- 2,114 Sq Ft Home
- 1-Story Property
- Open Floorplan
- Built-In Features
- Cathedral Ceiling
- Ceiling Fan
- Wood Burning Fireplace
- Fireplace Features Masonry
- Gas Fireplace
- Window Screens
- Sliding Doors
- Entryway
- Family Room Off Kitchen
- Living Room with Fireplace
- Dining Room
- Storage
Kitchen
- Breakfast Area or Nook
- Open to Family Room
- Eat-In Kitchen
- Breakfast Bar
- Gas Oven
- Gas Range
- Tile Countertops
Flooring
- Carpet
- Tile
Bedrooms and Bathrooms
- 4 Main Level Bedrooms
- Primary Bedroom Suite
- Walk-In Closet
- Bathroom on Main Level
- Tile Bathroom Countertop
- Makeup or Vanity Space
- Dual Sinks
- Dual Vanity Sinks in Primary Bathroom
- Soaking Tub
- Bathtub with Shower
- Walk-in Shower
- Exhaust Fan In Bathroom
Laundry
- Laundry Room
- Laundry in Garage
Home Security
- Security Lights
- Carbon Monoxide Detectors
- Fire and Smoke Detector
Accessible Home Design
- Doors swing in
Outdoor Features
- Open Patio
- Exterior Lighting
- Rain Gutters
- Front Porch
Utilities
- Central Heating and Cooling System
- 220 Volts in Kitchen
- Natural Gas Connected
- Water Heater
- Septic Type Unknown
Community Details
- No Home Owners Association
Listing and Financial Details
- Tax Lot 9
- Tax Tract Number 131
- Assessor Parcel Number 0397211220000
- $305 per year additional tax assessments
Map
Home Values in the Area
Average Home Value in this Area
Tax History
| Year | Tax Paid | Tax Assessment Tax Assessment Total Assessment is a certain percentage of the fair market value that is determined by local assessors to be the total taxable value of land and additions on the property. | Land | Improvement |
|---|---|---|---|---|
| 2024 | $2,995 | $275,999 | $41,818 | $234,181 |
| 2023 | $2,961 | $270,587 | $40,998 | $229,589 |
| 2022 | $2,891 | $265,281 | $40,194 | $225,087 |
| 2021 | $2,838 | $260,080 | $39,406 | $220,674 |
| 2020 | $2,803 | $257,413 | $39,002 | $218,411 |
| 2019 | $2,744 | $252,365 | $38,237 | $214,128 |
| 2018 | $2,690 | $247,416 | $37,487 | $209,929 |
| 2017 | $2,641 | $242,565 | $36,752 | $205,813 |
| 2016 | $2,584 | $237,808 | $36,031 | $201,777 |
| 2015 | $2,550 | $234,236 | $35,490 | $198,746 |
| 2014 | $2,011 | $182,900 | $36,800 | $146,100 |
Property History
| Date | Event | Price | Change | Sq Ft Price |
|---|---|---|---|---|
| 06/16/2025 06/16/25 | Price Changed | $469,999 | -0.8% | $222 / Sq Ft |
| 04/12/2025 04/12/25 | For Sale | $474,000 | -- | $224 / Sq Ft |
Purchase History
| Date | Type | Sale Price | Title Company |
|---|---|---|---|
| Interfamily Deed Transfer | -- | New Century Title Company | |
| Interfamily Deed Transfer | -- | Chicago Title Co | |
| Grant Deed | $198,000 | Chicago Title Co | |
| Corporate Deed | $163,000 | First American | |
| Grant Deed | $163,000 | First American | |
| Grant Deed | $138,000 | First American Title Ins Co | |
| Trustee Deed | $114,281 | Fidelity Title | |
| Trustee Deed | $112,147 | Fidelity Title |
Mortgage History
| Date | Status | Loan Amount | Loan Type |
|---|---|---|---|
| Open | $50,000 | Commercial | |
| Open | $253,000 | Purchase Money Mortgage | |
| Closed | $178,200 | Purchase Money Mortgage | |
| Previous Owner | $129,600 | No Value Available | |
| Previous Owner | $32,400 | Credit Line Revolving | |
| Previous Owner | $140,650 | VA |
Similar Homes in Hesperia, CA
Source: California Regional Multiple Listing Service (CRMLS)
MLS Number: CV25080836
APN: 0397-211-22
- 15562 Ranchero Rd
- 15799 Cromdale St
- 15658 Wells Fargo St
- 7133 Dalscote St
- 7218 Dalscote St
- 7267 Dalscote St
- 15267 Cromdale St
- 15152 Cromdale St
- 15353 El Centro St
- 15193 Farmington St
- 6786 Middleton Ave
- 15199 Farmington Ct
- 16230 Rodeo St
- 0 Ortega St Unit OC25117108
- 0 Juniper St Unit HD25105019
- 0 Juniper St Unit CV25103096
- 0 Juniper Unit HD25037279
- 0 Mesa Rd Unit HD25043747
- 0 Juniper St Unit IV25032447
- 0 Juniper St Unit HD25029822
