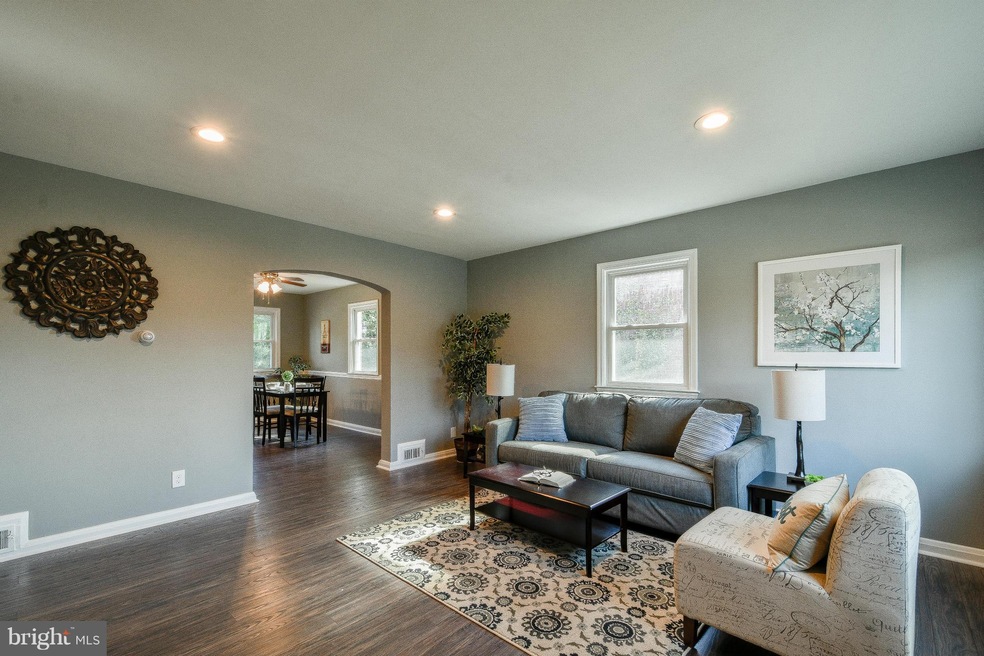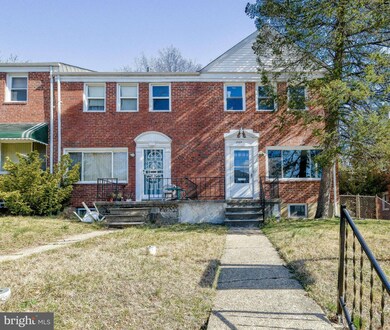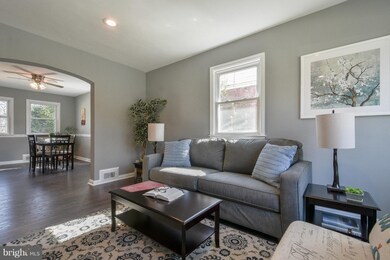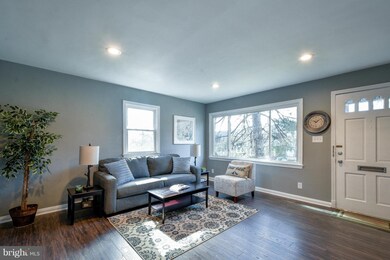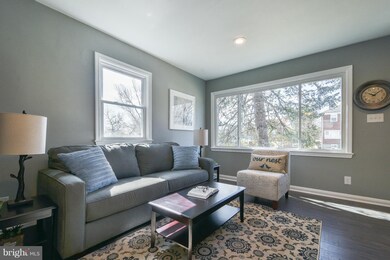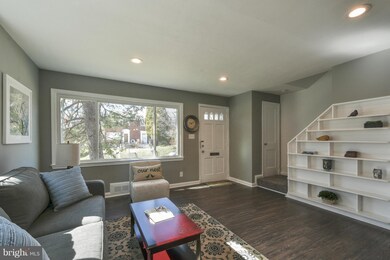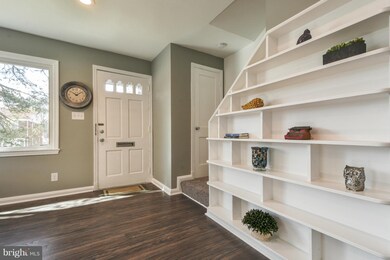
1564 Wadsworth Way Baltimore, MD 21239
Loch Raven NeighborhoodHighlights
- Open Floorplan
- Wood Flooring
- Upgraded Countertops
- Traditional Architecture
- No HOA
- Breakfast Area or Nook
About This Home
As of November 2021Welcome Home!!! This Gorgeous 4 Bed, 2Bath End Of The Group Renovation!Open Floor Plan w/ Hardwood Floors,Beautiful Kitchen w/ SS Appliances,Granite Counter tops & Breakfast Bar. Fully Finished Basment,Tile Baths, Recessed Lighting,New Heating/CAC,New windows,Private Backyard. A True Must See
Last Agent to Sell the Property
Berkshire Hathaway HomeServices Homesale Realty License #632462 Listed on: 09/19/2017

Townhouse Details
Home Type
- Townhome
Est. Annual Taxes
- $2,844
Year Built
- Built in 1952
Lot Details
- 1 Common Wall
- Ground Rent of $106 per year
- Property is in very good condition
Parking
- On-Street Parking
Home Design
- Traditional Architecture
- Brick Exterior Construction
Interior Spaces
- Property has 3 Levels
- Open Floorplan
- Ceiling Fan
- Living Room
- Combination Kitchen and Dining Room
- Wood Flooring
- Washer and Dryer Hookup
Kitchen
- Breakfast Area or Nook
- Gas Oven or Range
- Dishwasher
- Upgraded Countertops
- Disposal
Bedrooms and Bathrooms
- 4 Bedrooms
- En-Suite Primary Bedroom
- 2 Full Bathrooms
Finished Basement
- Basement Fills Entire Space Under The House
- Walk-Up Access
- Rear Basement Entry
- Sump Pump
Schools
- Yorkwood Elementary School
Utilities
- Forced Air Heating and Cooling System
- Vented Exhaust Fan
- 60+ Gallon Tank
Community Details
- No Home Owners Association
- Northwood Subdivision
Listing and Financial Details
- Tax Lot 284
- Assessor Parcel Number 0327605210D284
Ownership History
Purchase Details
Home Financials for this Owner
Home Financials are based on the most recent Mortgage that was taken out on this home.Similar Homes in Baltimore, MD
Home Values in the Area
Average Home Value in this Area
Purchase History
| Date | Type | Sale Price | Title Company |
|---|---|---|---|
| Assignment Deed | $198,000 | None Listed On Document |
Mortgage History
| Date | Status | Loan Amount | Loan Type |
|---|---|---|---|
| Open | $42,000 | Credit Line Revolving | |
| Previous Owner | $198,000 | New Conventional | |
| Previous Owner | $155,138 | FHA |
Property History
| Date | Event | Price | Change | Sq Ft Price |
|---|---|---|---|---|
| 11/24/2021 11/24/21 | Sold | $198,000 | +10.0% | $130 / Sq Ft |
| 10/13/2021 10/13/21 | Pending | -- | -- | -- |
| 10/08/2021 10/08/21 | For Sale | $180,000 | 0.0% | $118 / Sq Ft |
| 05/01/2020 05/01/20 | Rented | $1,600 | 0.0% | -- |
| 04/27/2020 04/27/20 | Under Contract | -- | -- | -- |
| 04/09/2020 04/09/20 | For Rent | $1,600 | 0.0% | -- |
| 11/10/2017 11/10/17 | Sold | $158,000 | -1.3% | $130 / Sq Ft |
| 10/04/2017 10/04/17 | Pending | -- | -- | -- |
| 09/19/2017 09/19/17 | For Sale | $160,000 | +100.0% | $132 / Sq Ft |
| 11/09/2016 11/09/16 | Sold | $80,000 | +1.3% | $66 / Sq Ft |
| 10/25/2016 10/25/16 | Pending | -- | -- | -- |
| 10/20/2016 10/20/16 | Price Changed | $79,000 | 0.0% | $65 / Sq Ft |
| 10/20/2016 10/20/16 | For Sale | $79,000 | -8.0% | $65 / Sq Ft |
| 09/26/2016 09/26/16 | Pending | -- | -- | -- |
| 09/06/2016 09/06/16 | For Sale | $85,900 | 0.0% | $71 / Sq Ft |
| 08/22/2016 08/22/16 | Pending | -- | -- | -- |
| 08/09/2016 08/09/16 | Price Changed | $85,900 | -4.4% | $71 / Sq Ft |
| 08/01/2016 08/01/16 | Price Changed | $89,900 | -3.2% | $74 / Sq Ft |
| 07/22/2016 07/22/16 | Price Changed | $92,900 | -3.1% | $76 / Sq Ft |
| 07/01/2016 07/01/16 | Price Changed | $95,900 | -4.0% | $79 / Sq Ft |
| 06/08/2016 06/08/16 | Price Changed | $99,900 | -4.8% | $82 / Sq Ft |
| 05/20/2016 05/20/16 | Price Changed | $104,900 | -2.8% | $86 / Sq Ft |
| 04/30/2016 04/30/16 | Price Changed | $107,900 | -1.9% | $89 / Sq Ft |
| 04/18/2016 04/18/16 | For Sale | $110,000 | -- | $90 / Sq Ft |
Tax History Compared to Growth
Tax History
| Year | Tax Paid | Tax Assessment Tax Assessment Total Assessment is a certain percentage of the fair market value that is determined by local assessors to be the total taxable value of land and additions on the property. | Land | Improvement |
|---|---|---|---|---|
| 2024 | $3,806 | $177,800 | $36,000 | $141,800 |
| 2023 | $4,013 | $171,033 | $0 | $0 |
| 2022 | $3,877 | $164,267 | $0 | $0 |
| 2021 | $3,717 | $157,500 | $36,000 | $121,500 |
| 2020 | $3,426 | $145,167 | $0 | $0 |
| 2019 | $3,120 | $132,833 | $0 | $0 |
| 2018 | $2,844 | $120,500 | $36,000 | $84,500 |
| 2017 | $2,844 | $120,500 | $0 | $0 |
| 2016 | $3,048 | $120,500 | $0 | $0 |
| 2015 | $3,048 | $127,600 | $0 | $0 |
| 2014 | $3,048 | $127,600 | $0 | $0 |
Agents Affiliated with this Home
-
Teal Clise

Seller's Agent in 2021
Teal Clise
EXP Realty, LLC
(443) 570-3931
2 in this area
270 Total Sales
-

Seller Co-Listing Agent in 2021
Rodney Walker
EXP Realty, LLC
-
Stephen Finckel

Buyer's Agent in 2021
Stephen Finckel
Cummings & Co Realtors
(443) 799-3262
2 in this area
39 Total Sales
-
Krystle Housley

Seller's Agent in 2020
Krystle Housley
EXP Realty, LLC
(443) 312-2222
52 Total Sales
-
Tashia Turner

Buyer's Agent in 2020
Tashia Turner
Berkshire Hathaway HomeServices Homesale Realty
(240) 671-4443
41 Total Sales
-
Robert Breeden

Seller's Agent in 2017
Robert Breeden
Berkshire Hathaway HomeServices Homesale Realty
(410) 982-3761
3 in this area
624 Total Sales
Map
Source: Bright MLS
MLS Number: 1000982669
APN: 5210D-284
- 5923 Yorkwood Rd
- 1540 Wadsworth Way
- 1543 Sherwood Ave
- 1628 Gleneagle Rd
- 5913 Wakehurst Way
- 1524 Ramblewood Rd
- 1649 Gleneagle Rd
- 1720 Wadsworth Way
- 1912 Wadsworth Way
- 1333 E Northern Pkwy
- 5933 Leith Walk
- 1703 Swansea Rd
- 5768 Maplehill Rd
- 1823 Swansea Rd
- 1930 Swansea Rd
- 5757 Edgepark Rd
- 2031 E Belvedere Ave
- 2048 E Belvedere Ave
- 2106 Cloville Ave
- 6206 Falkirk Rd
