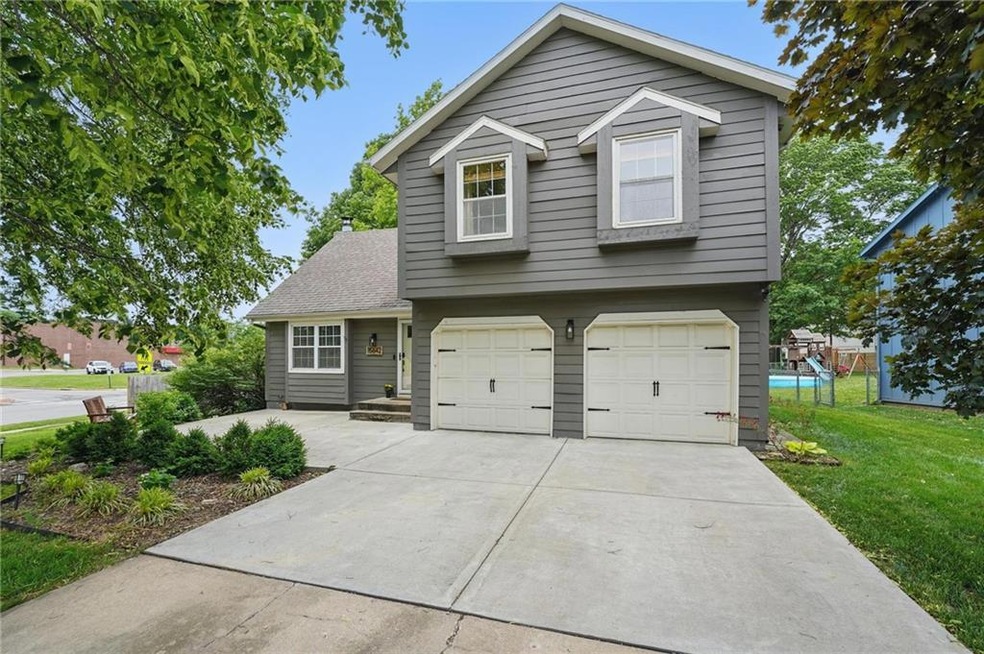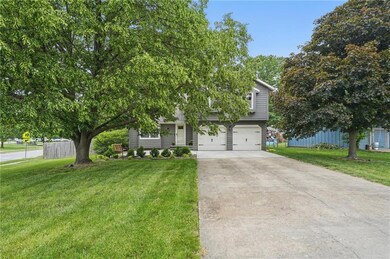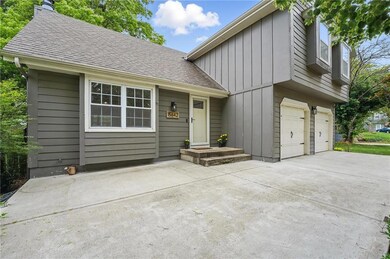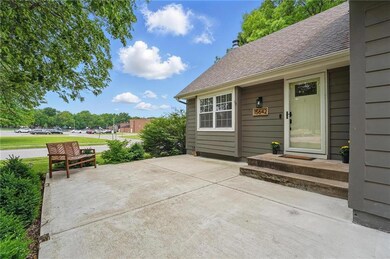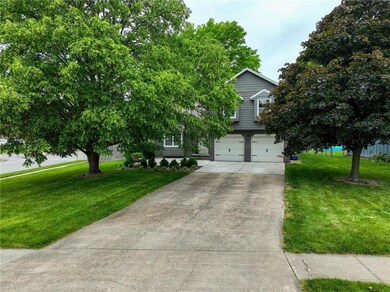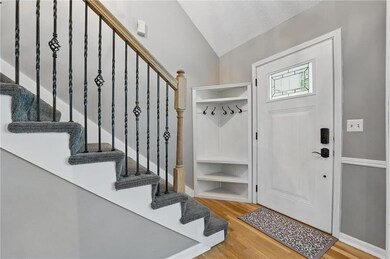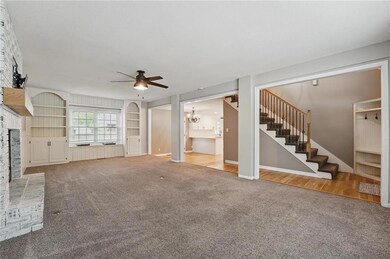
15642 W 146th Terrace Olathe, KS 66062
Highlights
- Marble Flooring
- Traditional Architecture
- Great Room with Fireplace
- Black Bob Elementary School Rated A-
- Corner Lot
- No HOA
About This Home
As of June 2025Wonderful, Havencroft 2 Story on cul-de-sac, within walking distance to Black Bob Elementary! Natural light filled great room with window benches and fireplace welcomes you. The chef in your family will love the updated kitchen with white cabinets, backsplash and white marble countertops. Laundry room and half bath are located conveniently off the kitchen. The dining area walks out to the fenced backyard with patio for summertime fun!. Perfect place to relax at the end of your day in the primary bedroom with two closets. The primary bathroom has updated, tiled shower and shower doors. The county tax records has the home listed as 4 bedrooms but the 4th bedroom does not have a built in closet. The unfinished basement is ready for work out equipment, play area and storage! Enjoy the walkthrough tour!
Last Agent to Sell the Property
ReeceNichols - Leawood Brokerage Phone: 913-645-7017 License #SP00053938 Listed on: 05/15/2025

Home Details
Home Type
- Single Family
Est. Annual Taxes
- $4,396
Year Built
- Built in 1982
Lot Details
- 0.28 Acre Lot
- Cul-De-Sac
- Corner Lot
Parking
- 2 Car Attached Garage
Home Design
- Traditional Architecture
- Composition Roof
- Wood Siding
Interior Spaces
- 1,799 Sq Ft Home
- 2-Story Property
- Built-In Features
- Ceiling Fan
- Wood Burning Fireplace
- Gas Fireplace
- Some Wood Windows
- Thermal Windows
- Great Room with Fireplace
- Combination Kitchen and Dining Room
- Laundry Room
- Basement
Kitchen
- Built-In Electric Oven
- Dishwasher
- Stainless Steel Appliances
- Disposal
Flooring
- Wood
- Carpet
- Marble
- Ceramic Tile
Bedrooms and Bathrooms
- 4 Bedrooms
Home Security
- Storm Windows
- Storm Doors
Schools
- Black Bob Elementary School
- Olathe South High School
Utilities
- Forced Air Heating and Cooling System
Community Details
- No Home Owners Association
- Havencroft Subdivision
Listing and Financial Details
- Assessor Parcel Number DP30000064 0025
- $0 special tax assessment
Ownership History
Purchase Details
Home Financials for this Owner
Home Financials are based on the most recent Mortgage that was taken out on this home.Purchase Details
Home Financials for this Owner
Home Financials are based on the most recent Mortgage that was taken out on this home.Purchase Details
Home Financials for this Owner
Home Financials are based on the most recent Mortgage that was taken out on this home.Similar Homes in Olathe, KS
Home Values in the Area
Average Home Value in this Area
Purchase History
| Date | Type | Sale Price | Title Company |
|---|---|---|---|
| Warranty Deed | -- | Continental Title Company | |
| Warranty Deed | -- | Continental Title Company | |
| Warranty Deed | -- | Platinum Title Llc | |
| Warranty Deed | -- | Platinum Title Llc |
Mortgage History
| Date | Status | Loan Amount | Loan Type |
|---|---|---|---|
| Open | $337,200 | New Conventional | |
| Closed | $337,200 | New Conventional | |
| Previous Owner | $251,750 | New Conventional | |
| Previous Owner | $209,644 | VA | |
| Previous Owner | $211,303 | New Conventional | |
| Previous Owner | $216,930 | VA | |
| Previous Owner | $155,778 | VA | |
| Previous Owner | $109,400 | New Conventional | |
| Previous Owner | $20,000 | Unknown |
Property History
| Date | Event | Price | Change | Sq Ft Price |
|---|---|---|---|---|
| 06/16/2025 06/16/25 | Sold | -- | -- | -- |
| 05/20/2025 05/20/25 | For Sale | $340,000 | +30.8% | $189 / Sq Ft |
| 09/30/2020 09/30/20 | Sold | -- | -- | -- |
| 08/29/2020 08/29/20 | Pending | -- | -- | -- |
| 08/28/2020 08/28/20 | For Sale | $260,000 | +63.8% | $145 / Sq Ft |
| 03/21/2014 03/21/14 | Sold | -- | -- | -- |
| 02/01/2014 02/01/14 | Pending | -- | -- | -- |
| 01/24/2014 01/24/14 | For Sale | $158,750 | -- | $95 / Sq Ft |
Tax History Compared to Growth
Tax History
| Year | Tax Paid | Tax Assessment Tax Assessment Total Assessment is a certain percentage of the fair market value that is determined by local assessors to be the total taxable value of land and additions on the property. | Land | Improvement |
|---|---|---|---|---|
| 2024 | $4,397 | $39,238 | $7,283 | $31,955 |
| 2023 | $4,152 | $36,306 | $6,622 | $29,684 |
| 2022 | $3,683 | $31,372 | $5,522 | $25,850 |
| 2021 | $3,764 | $30,475 | $5,522 | $24,953 |
| 2020 | $3,240 | $26,048 | $5,027 | $21,021 |
| 2019 | $3,020 | $24,139 | $5,027 | $19,112 |
| 2018 | $2,906 | $23,069 | $4,365 | $18,704 |
| 2017 | $2,614 | $20,574 | $3,649 | $16,925 |
| 2016 | $2,432 | $19,642 | $3,649 | $15,993 |
| 2015 | $2,242 | $18,147 | $3,649 | $14,498 |
| 2013 | -- | $18,009 | $3,649 | $14,360 |
Agents Affiliated with this Home
-
Linda Degraeve
L
Seller's Agent in 2025
Linda Degraeve
ReeceNichols - Leawood
(913) 851-7300
9 in this area
24 Total Sales
-
Katie Casey

Buyer's Agent in 2025
Katie Casey
Crown Realty
(913) 742-2173
10 in this area
130 Total Sales
-
John Overholt

Seller's Agent in 2020
John Overholt
KW Diamond Partners
(913) 322-7500
12 in this area
30 Total Sales
-
C
Seller's Agent in 2014
Cliff Spence
RE/MAX Best Associates
Map
Source: Heartland MLS
MLS Number: 2549818
APN: DP30000064-0025
- 15621 W 146th St
- 14534 S Kaw Dr
- 14510 S Ashton St
- 15111 W 147th St
- 16119 W 147th Terrace
- 14613 S Locust St
- 17386 S Raintree Dr Unit Bldg I Unit 35
- 17394 S Raintree Dr Unit Bldg I Unit 33
- 17390 S Raintree Dr Unit Bldg I Unit 34
- 16327 W Locust St
- 16011 W 149th Terrace
- 15820 W 150th Terrace
- 25006 W 141st St
- 25054 W 141st St
- 25031 W 141st St
- 16604 W 143rd Terrace
- 14001 S Tomahawk Dr
- 14713 W 149th Ct
- 13944 S Tomahawk Dr
- Lot 4 W 144th St
