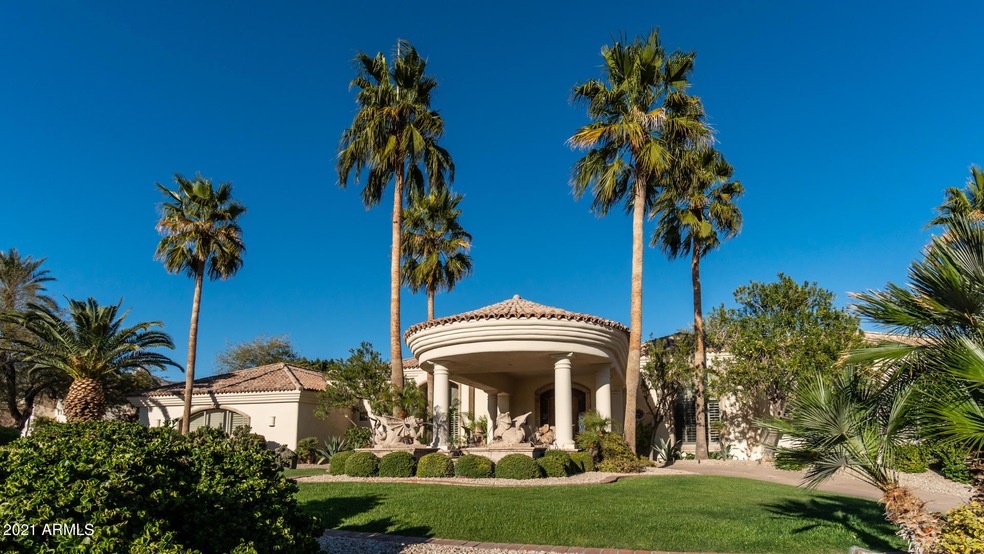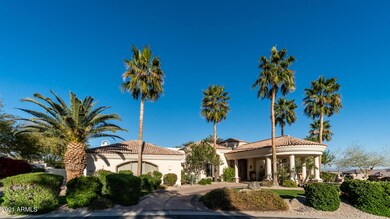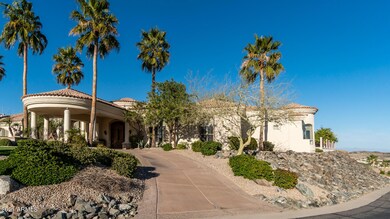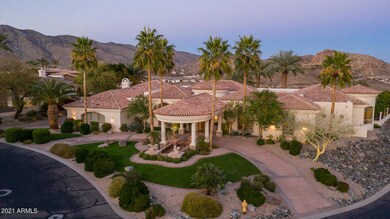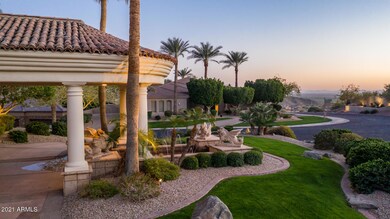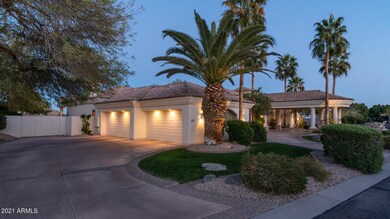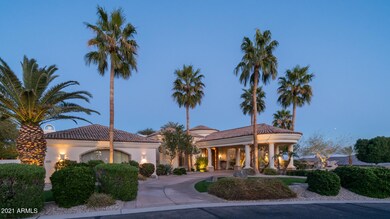
15645 S 7th St Phoenix, AZ 85048
Ahwatukee NeighborhoodEstimated Value: $1,771,000 - $2,110,000
Highlights
- Golf Course Community
- Heated Spa
- Gated Community
- Kyrene de la Sierra Elementary School Rated A
- RV Gated
- City Lights View
About This Home
As of May 2021Perched up at the top of the beautiful, gated Community of Eagle Ridge, this lot is one of the best in the Foothills! The stunning panoramic views from nearly every angle of this beautifully designed custom home, are unbeatable. Great curb appeal with custom Cantera fountain and circular drive. Enter through the custom circular Mosaic entry hall with stone lined niches and beautiful wood front door surrounded by custom glass side lights. Upon entry, the view from the huge butted glass windows in the living room will instantly catch your eye! The living room/dining room features beautiful custom designed stone pillars, and backlit high rise coffered ceilings. Beautiful hardwood and travertine flooring throughout home. . Large granite slab wet bar with wine rack is the best spot for gathering and entertaining. Large family room with custom made entertainment center and floor to ceiling stone fireplace. The windows surrounding the kitchen bring in endless natural light. Granite countertops, custom wood cabinets, kitchen island with built in cooktop, high ceilings and large breakfast nook that look out to those never-ending mountain views. Pass through from kitchen to the patio. The backyard oasis features a sparkling pool and spa, Built in BBQ with stone bar seating area and built-in mini fridge, manor fireplace, covered patios, huge grass area, and you cannot forget those VIEWS!!! Master bedroom with exercise room off the master bathroom, spa like master bath with soaking tub and walk in tiled shower. Three good size en-suite bedrooms. Execute office, powder, large laundry with desk space and oversized four car garages! This home is impeccable and truly a must see!! Great Ahwatukee Foothills Location ~ Award Winning Kyrene Schools ~ Ahwatukee Foothills Voted #1 2019 Best Places to Live in the Phoenix Area by the Phoenix Business Journal!
Last Agent to Sell the Property
Keller Williams Realty Sonoran Living License #SA110749000 Listed on: 03/12/2021

Home Details
Home Type
- Single Family
Est. Annual Taxes
- $13,298
Year Built
- Built in 1999
Lot Details
- 0.65 Acre Lot
- Cul-De-Sac
- Private Streets
- Wrought Iron Fence
- Block Wall Fence
- Corner Lot
- Front and Back Yard Sprinklers
- Sprinklers on Timer
- Private Yard
- Grass Covered Lot
HOA Fees
- $104 Monthly HOA Fees
Parking
- 4 Car Garage
- Side or Rear Entrance to Parking
- Garage Door Opener
- Circular Driveway
- RV Gated
Property Views
- City Lights
- Mountain
Home Design
- Designed by Dale Kingry Architects
- Santa Barbara Architecture
- Wood Frame Construction
- Tile Roof
- Stucco
Interior Spaces
- 5,547 Sq Ft Home
- 1-Story Property
- Wet Bar
- Central Vacuum
- Vaulted Ceiling
- Double Pane Windows
- Roller Shields
- Family Room with Fireplace
- 2 Fireplaces
- Security System Owned
- Washer and Dryer Hookup
Kitchen
- Eat-In Kitchen
- Breakfast Bar
- Built-In Microwave
- Kitchen Island
- Granite Countertops
Flooring
- Wood
- Stone
Bedrooms and Bathrooms
- 4 Bedrooms
- Two Primary Bathrooms
- Primary Bathroom is a Full Bathroom
- 5 Bathrooms
- Dual Vanity Sinks in Primary Bathroom
- Bidet
- Bathtub With Separate Shower Stall
Accessible Home Design
- No Interior Steps
- Multiple Entries or Exits
Pool
- Heated Spa
- Play Pool
- Pool Pump
Outdoor Features
- Covered patio or porch
- Outdoor Fireplace
- Fire Pit
- Built-In Barbecue
- Playground
Schools
- Kyrene De La Sierra Elementary School
- Kyrene Altadena Middle School
- Desert Vista High School
Utilities
- Refrigerated Cooling System
- Zoned Heating
- Water Filtration System
- High Speed Internet
- Cable TV Available
Listing and Financial Details
- Tax Lot 16
- Assessor Parcel Number 300-96-507
Community Details
Overview
- Association fees include ground maintenance
- Premier Community Association, Phone Number (480) 704-2900
- Parcel 11 F At The Foothills Replat Subdivision, Custom Floorplan
Recreation
- Golf Course Community
- Community Playground
Security
- Gated Community
Ownership History
Purchase Details
Home Financials for this Owner
Home Financials are based on the most recent Mortgage that was taken out on this home.Purchase Details
Similar Homes in Phoenix, AZ
Home Values in the Area
Average Home Value in this Area
Purchase History
| Date | Buyer | Sale Price | Title Company |
|---|---|---|---|
| Anderson Mark E | $1,799,000 | Security Title Agency Inc | |
| Jenkins Jeffrey | -- | None Available |
Mortgage History
| Date | Status | Borrower | Loan Amount |
|---|---|---|---|
| Open | Anderson Mark E | $548,250 | |
| Previous Owner | Jenkins Jeffrey | $656,000 | |
| Previous Owner | Jenkins Jeffrey | $681,000 | |
| Previous Owner | Jenkins Jeffrey | $715,000 | |
| Previous Owner | Jenkins Jeffrey | $525,000 | |
| Previous Owner | Jenkins Jeffrey | $616,000 |
Property History
| Date | Event | Price | Change | Sq Ft Price |
|---|---|---|---|---|
| 05/17/2021 05/17/21 | Sold | $1,799,000 | 0.0% | $324 / Sq Ft |
| 05/15/2021 05/15/21 | For Sale | $1,799,000 | 0.0% | $324 / Sq Ft |
| 03/15/2021 03/15/21 | Pending | -- | -- | -- |
| 03/12/2021 03/12/21 | For Sale | $1,799,000 | -- | $324 / Sq Ft |
Tax History Compared to Growth
Tax History
| Year | Tax Paid | Tax Assessment Tax Assessment Total Assessment is a certain percentage of the fair market value that is determined by local assessors to be the total taxable value of land and additions on the property. | Land | Improvement |
|---|---|---|---|---|
| 2025 | $13,578 | $138,510 | -- | -- |
| 2024 | $13,297 | $131,914 | -- | -- |
| 2023 | $13,297 | $147,700 | $29,540 | $118,160 |
| 2022 | $12,703 | $119,650 | $23,930 | $95,720 |
| 2021 | $13,398 | $116,910 | $23,380 | $93,530 |
| 2020 | $13,298 | $125,520 | $25,100 | $100,420 |
| 2019 | $12,884 | $120,880 | $24,170 | $96,710 |
| 2018 | $12,468 | $120,810 | $24,160 | $96,650 |
| 2017 | $11,920 | $119,950 | $23,990 | $95,960 |
| 2016 | $12,023 | $116,330 | $23,260 | $93,070 |
| 2015 | $10,732 | $111,300 | $22,260 | $89,040 |
Agents Affiliated with this Home
-
Bonny L. Holland

Seller's Agent in 2021
Bonny L. Holland
Keller Williams Realty Sonoran Living
(800) 994-2488
96 in this area
119 Total Sales
-
Thomesa Lydon

Buyer's Agent in 2021
Thomesa Lydon
RE/MAX
(480) 375-1974
1 in this area
38 Total Sales
Map
Source: Arizona Regional Multiple Listing Service (ARMLS)
MLS Number: 6206282
APN: 300-96-507
- 902 E Goldenrod St
- 16016 S 7th St
- 15033 S 6th Place
- 1022 E Hiddenview Dr
- 816 E Amberwood Dr
- 408 E Silverwood Dr
- 1011 E Amberwood Dr
- 1033 E Mountain Vista Dr
- 1024 E Frye Rd Unit 1090
- 1024 E Frye Rd Unit 1093
- 735 E Marblewood Way
- 753 E Mountain Sky Ave
- 768 E Mountain Sky Ave
- 14841 S 6th Place
- 16211 S 4th St
- 16013 S Desert Foothills Pkwy Unit 2056
- 16013 S Desert Foothills Pkwy Unit 2130
- 16013 S Desert Foothills Pkwy Unit 2055
- 16013 S Desert Foothills Pkwy Unit 1050
- 16013 S Desert Foothills Pkwy Unit 2120
- 15645 S 7th St
- 15639 S 7th St
- 703 E Windmere Dr
- 15642 S 7th St
- 715 E Windmere Dr
- 457 E Windmere Dr
- 723 E Windmere Dr
- 722 E Windmere Dr
- 15643 S 6th Place
- 15636 S 7th St
- 735 E Windmere Dr
- 15633 S 7th St
- 445 E Windmere Dr
- 15639 S 5th St
- 15635 S 6th Place
- 744 E Windmere Dr
- 15634 S 5th St
- 743 E Windmere Dr
- 15640 S 6th Place
- 402 E Amber Ridge Way
