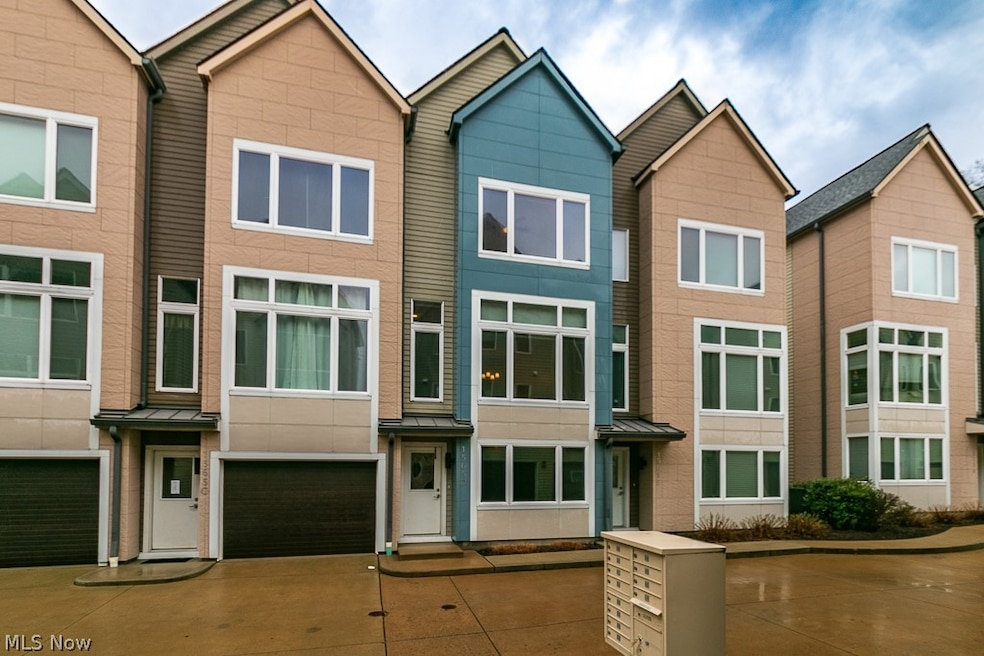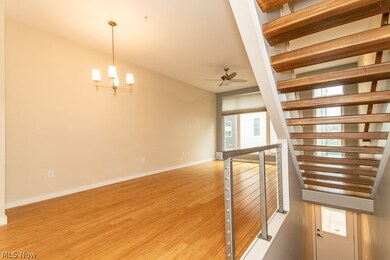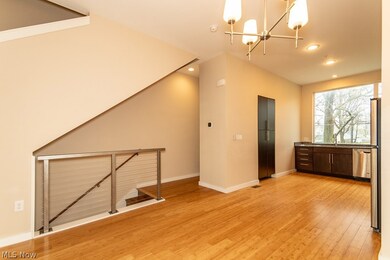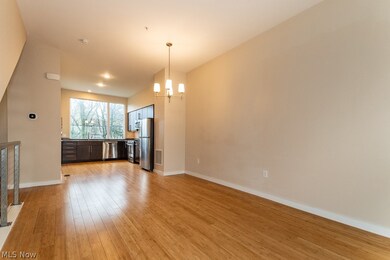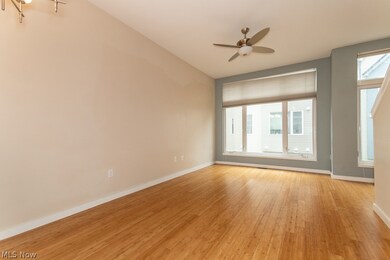
1565 E 118th St Unit D Cleveland, OH 44106
University Circle NeighborhoodHighlights
- Fitness Center
- Deck
- Tennis Courts
- Medical Services
- Contemporary Architecture
- 2 Car Attached Garage
About This Home
As of October 2024University Circle ~ Nominated BEST ARTS DISTRICT in the country 4 years in a row by USA Today, 10 Best Readers Choice. Surround yourself with nationally recognized hospitals, prestigious universities, world-renowned museums, eclectic restaurants, beautiful parks, retail, and convenient amenities. This 4 story townhome features high end, contemporary finishes from top to bottom. This bright, sophisticated home offers soaring ceilings, floor to ceiling windows, bamboo flooring, stack washer and dryer, and so much more! 2nd features the great room concept at its best. The kitchen flows perfectly in the dining space and living room featuring super cool, floating stairs. The powder room is tucked quietly around the corner from the kitchen. 3rd floor primary bedroom includes an ensuite bath & walk-in closet, the generous sized guest bedroom offers easy access to the second, full bath, and finally a private rooftop terrace on the 4th floor. Spacious 2 car, attached, trundle garage with generous storage. Located across the street from Case Western Reserve University’s Nobby’s ballpark. In the rear you will find spectacular views of the green, well-manicured, park-like setting of the historic landmark East Cleveland Township Cemetery. Maintenance free living with a very manageable monthly HOA fee. 100% tax abated until the end of 2029 (taxes based on the land value only). Ask us about the Greater Circle Living Forgivable Loan???????????????????????????????????????? program!
Last Agent to Sell the Property
Keller Williams Greater Metropolitan Brokerage Email: AlisonBenoit@kw.com 216-215-1155 License #2014002196 Listed on: 04/15/2024

Property Details
Home Type
- Multi-Family
Est. Annual Taxes
- $1,077
Year Built
- Built in 2014
Lot Details
- 771 Sq Ft Lot
- Lot Dimensions are 16x47
HOA Fees
- $257 Monthly HOA Fees
Parking
- 2 Car Attached Garage
- Running Water Available in Garage
Home Design
- Contemporary Architecture
- Property Attached
- Fiberglass Roof
- Asphalt Roof
- Rubber Roof
Interior Spaces
- 1,304 Sq Ft Home
- 3-Story Property
- Property Views
Kitchen
- Range
- Microwave
- Dishwasher
Bedrooms and Bathrooms
- 2 Bedrooms
- 2.5 Bathrooms
Laundry
- Dryer
- Washer
Outdoor Features
- Deck
Utilities
- Forced Air Heating and Cooling System
- Heating System Uses Gas
Listing and Financial Details
- Assessor Parcel Number 120-22-126
Community Details
Overview
- University Place Townhomes Association
- University Place Townhomes Subdivision
Amenities
- Medical Services
- Shops
- Public Transportation
Recreation
- Tennis Courts
- Fitness Center
- Park
Ownership History
Purchase Details
Home Financials for this Owner
Home Financials are based on the most recent Mortgage that was taken out on this home.Purchase Details
Home Financials for this Owner
Home Financials are based on the most recent Mortgage that was taken out on this home.Purchase Details
Similar Homes in Cleveland, OH
Home Values in the Area
Average Home Value in this Area
Purchase History
| Date | Type | Sale Price | Title Company |
|---|---|---|---|
| Warranty Deed | $317,000 | First Source Title | |
| Warranty Deed | $324,500 | Chicago Title Insurance Co | |
| Warranty Deed | $90,000 | Chicago Title Insurance C |
Mortgage History
| Date | Status | Loan Amount | Loan Type |
|---|---|---|---|
| Open | $20,000 | No Value Available | |
| Open | $301,150 | New Conventional | |
| Previous Owner | $30,000 | Unknown | |
| Previous Owner | $284,500 | Unknown |
Property History
| Date | Event | Price | Change | Sq Ft Price |
|---|---|---|---|---|
| 10/15/2024 10/15/24 | Sold | $317,000 | -6.8% | $243 / Sq Ft |
| 09/05/2024 09/05/24 | Pending | -- | -- | -- |
| 06/03/2024 06/03/24 | Price Changed | $340,000 | -2.9% | $261 / Sq Ft |
| 05/16/2024 05/16/24 | Price Changed | $350,000 | -2.8% | $268 / Sq Ft |
| 04/15/2024 04/15/24 | For Sale | $360,000 | -- | $276 / Sq Ft |
Tax History Compared to Growth
Tax History
| Year | Tax Paid | Tax Assessment Tax Assessment Total Assessment is a certain percentage of the fair market value that is determined by local assessors to be the total taxable value of land and additions on the property. | Land | Improvement |
|---|---|---|---|---|
| 2024 | $1,347 | $124,250 | $20,545 | $103,705 |
| 2023 | $1,083 | $14,280 | $14,280 | $0 |
| 2022 | $1,077 | $124,920 | $14,280 | $110,640 |
| 2021 | $1,066 | $124,920 | $14,280 | $110,640 |
| 2020 | $1,122 | $12,990 | $12,990 | $0 |
| 2019 | $1,037 | $37,100 | $37,100 | $0 |
| 2018 | $1,034 | $12,990 | $12,990 | $0 |
| 2017 | $465 | $5,640 | $5,640 | $0 |
| 2016 | $473 | $87,680 | $5,640 | $82,040 |
| 2015 | $473 | $5,640 | $5,640 | $0 |
Agents Affiliated with this Home
-
Alison Benoit

Seller's Agent in 2024
Alison Benoit
Keller Williams Greater Metropolitan
(216) 215-1155
4 in this area
99 Total Sales
-
Shannon Velotta

Buyer's Agent in 2024
Shannon Velotta
McDowell Homes Real Estate Services
(440) 477-1906
1 in this area
265 Total Sales
Map
Source: MLS Now
MLS Number: 5030436
APN: 120-22-126
- 1569 E 118th St Unit B
- 1573 E 118th St Unit A
- 1581 E 118th St
- 1625 E 118th St
- 1497 E 120th St Unit 5
- 12025 Ashbury Ave Unit 9
- 1653 E 118th St
- 1510 E 123rd St
- 1655 E 118th St
- 11433 Ashbury Ave Unit 3
- 11433 Ashbury Ave Unit 8
- 1661 E 118th St
- 1467 E 116th St
- 1515 E 123rd St
- 1445 E 118th St
- 11803 Euclid Ave
- 11213 Ashbury Ave
- 1852 Coltman Rd
- 1423 E 120th St
- 11115 Wade Park Ave
