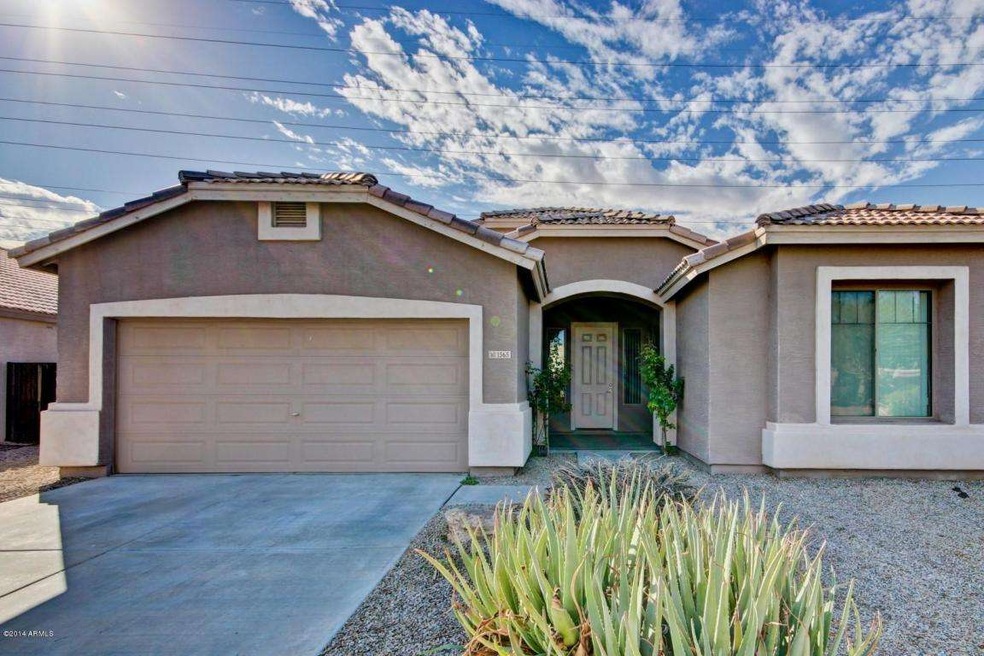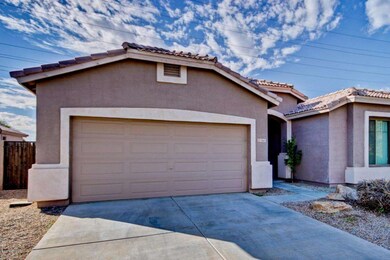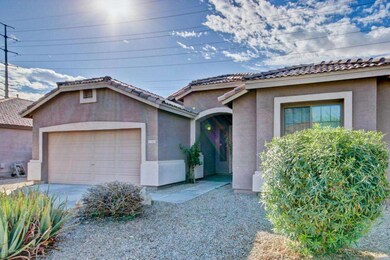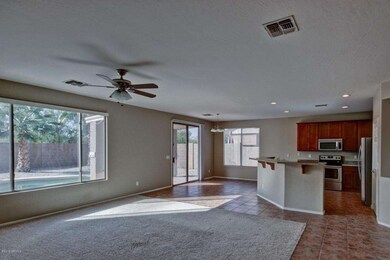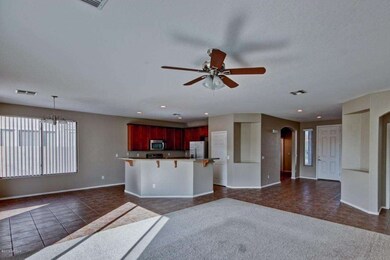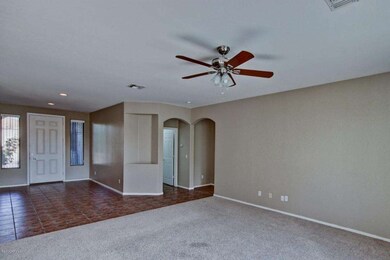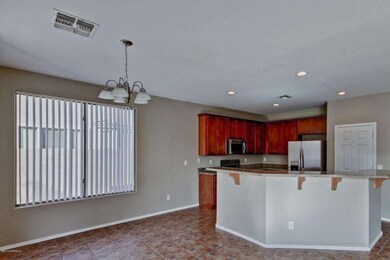
1565 E Aloe Place Chandler, AZ 85286
South Chandler NeighborhoodHighlights
- Private Pool
- Granite Countertops
- Eat-In Kitchen
- Basha Elementary School Rated A
- Covered patio or porch
- Double Pane Windows
About This Home
As of August 2024*Reduced $20K*Upgraded single level home with private pool located in the desirable Chandler zip of 85286. Split floor plan, tile floors, completely remodeled kitchen with new 42'' Maple cabinets, granite slab counters & backsplash, new stainless steel appliances, new faucet and oversized stainless steel under mount sink. 2 tone paint, newer carpet, ceiling fans in every room, garage cabinets, updated light fixtures and updated bathroom hardware. Private master with separate shower & tub, dual sinks, private commode room and large walk in closet. Big backyard, covered patio and private pool. Located in the highly rated Chandler School District, close to freeways, shopping, dining, golf and other lifestyle services. Don't pass on this move in ready, nicely updated Chandler home with a pool.
Last Agent to Sell the Property
RE/MAX Solutions License #BR533974000 Listed on: 11/01/2014

Last Buyer's Agent
Julie Moore
Asher Chaim LLC License #BR645205000
Home Details
Home Type
- Single Family
Est. Annual Taxes
- $1,391
Year Built
- Built in 2002
Lot Details
- 7,670 Sq Ft Lot
- Block Wall Fence
- Front and Back Yard Sprinklers
- Sprinklers on Timer
- Grass Covered Lot
Parking
- 2 Car Garage
- Garage Door Opener
Home Design
- Wood Frame Construction
- Tile Roof
- Stucco
Interior Spaces
- 1,715 Sq Ft Home
- 1-Story Property
- Ceiling height of 9 feet or more
- Ceiling Fan
- Double Pane Windows
Kitchen
- Eat-In Kitchen
- Breakfast Bar
- Built-In Microwave
- Dishwasher
- Granite Countertops
Flooring
- Carpet
- Tile
Bedrooms and Bathrooms
- 3 Bedrooms
- Primary Bathroom is a Full Bathroom
- 2 Bathrooms
- Dual Vanity Sinks in Primary Bathroom
- Bathtub With Separate Shower Stall
Laundry
- Laundry in unit
- Washer and Dryer Hookup
Outdoor Features
- Private Pool
- Covered patio or porch
Schools
- Basha Elementary School
- San Tan Elementary Middle School
- Perry High School
Utilities
- Refrigerated Cooling System
- Heating Available
- Cable TV Available
Listing and Financial Details
- Tax Lot 204
- Assessor Parcel Number 303-42-637
Community Details
Overview
- Property has a Home Owners Association
- Aam Association, Phone Number (602) 957-9191
- Built by Richmond American
- Saguaro Canyon Subdivision
Recreation
- Community Playground
- Bike Trail
Ownership History
Purchase Details
Home Financials for this Owner
Home Financials are based on the most recent Mortgage that was taken out on this home.Purchase Details
Home Financials for this Owner
Home Financials are based on the most recent Mortgage that was taken out on this home.Purchase Details
Home Financials for this Owner
Home Financials are based on the most recent Mortgage that was taken out on this home.Purchase Details
Home Financials for this Owner
Home Financials are based on the most recent Mortgage that was taken out on this home.Similar Homes in Chandler, AZ
Home Values in the Area
Average Home Value in this Area
Purchase History
| Date | Type | Sale Price | Title Company |
|---|---|---|---|
| Warranty Deed | $565,000 | Fidelity National Title Agency | |
| Warranty Deed | $375,000 | Security Title Agency Inc | |
| Warranty Deed | $259,000 | Clear Title Agency Of Az | |
| Special Warranty Deed | $165,333 | Fidelity National Title |
Mortgage History
| Date | Status | Loan Amount | Loan Type |
|---|---|---|---|
| Open | $452,000 | New Conventional | |
| Previous Owner | $461,000 | New Conventional | |
| Previous Owner | $356,250 | New Conventional | |
| Previous Owner | $254,308 | FHA | |
| Previous Owner | $160,800 | Unknown | |
| Previous Owner | $159,500 | New Conventional |
Property History
| Date | Event | Price | Change | Sq Ft Price |
|---|---|---|---|---|
| 08/20/2024 08/20/24 | Sold | $565,000 | 0.0% | $329 / Sq Ft |
| 07/26/2024 07/26/24 | For Sale | $565,000 | +50.7% | $329 / Sq Ft |
| 12/09/2019 12/09/19 | Sold | $375,000 | -1.1% | $219 / Sq Ft |
| 10/23/2019 10/23/19 | Pending | -- | -- | -- |
| 10/15/2019 10/15/19 | Price Changed | $379,000 | -2.6% | $221 / Sq Ft |
| 10/09/2019 10/09/19 | For Sale | $389,000 | +50.2% | $227 / Sq Ft |
| 09/07/2015 09/07/15 | Sold | $259,000 | 0.0% | $151 / Sq Ft |
| 06/29/2015 06/29/15 | For Sale | $259,000 | 0.0% | $151 / Sq Ft |
| 06/29/2015 06/29/15 | Price Changed | $259,000 | 0.0% | $151 / Sq Ft |
| 06/11/2015 06/11/15 | Off Market | $259,000 | -- | -- |
| 03/31/2015 03/31/15 | Price Changed | $269,900 | -3.6% | $157 / Sq Ft |
| 02/10/2015 02/10/15 | Price Changed | $279,900 | -3.4% | $163 / Sq Ft |
| 10/17/2014 10/17/14 | For Sale | $289,900 | -- | $169 / Sq Ft |
Tax History Compared to Growth
Tax History
| Year | Tax Paid | Tax Assessment Tax Assessment Total Assessment is a certain percentage of the fair market value that is determined by local assessors to be the total taxable value of land and additions on the property. | Land | Improvement |
|---|---|---|---|---|
| 2025 | $2,392 | $25,604 | -- | -- |
| 2024 | $2,347 | $24,385 | -- | -- |
| 2023 | $2,347 | $41,230 | $8,240 | $32,990 |
| 2022 | $1,895 | $31,000 | $6,200 | $24,800 |
| 2021 | $1,978 | $28,630 | $5,720 | $22,910 |
| 2020 | $1,968 | $26,800 | $5,360 | $21,440 |
| 2019 | $1,894 | $24,610 | $4,920 | $19,690 |
| 2018 | $1,832 | $23,010 | $4,600 | $18,410 |
| 2017 | $1,710 | $20,400 | $4,080 | $16,320 |
| 2016 | $1,647 | $19,960 | $3,990 | $15,970 |
| 2015 | $1,593 | $18,570 | $3,710 | $14,860 |
Agents Affiliated with this Home
-
Maria Angel
M
Seller's Agent in 2024
Maria Angel
My Home Group
(480) 390-8622
5 in this area
24 Total Sales
-
Kimberly Bloomquist-Ehlbeck

Buyer's Agent in 2024
Kimberly Bloomquist-Ehlbeck
Real Broker
(480) 854-2400
10 in this area
66 Total Sales
-
Mindy Jones

Buyer Co-Listing Agent in 2024
Mindy Jones
Real Broker
(480) 771-9458
23 in this area
302 Total Sales
-
C
Seller's Agent in 2019
Christian Wangsgard
HomeSmart
-
E
Seller Co-Listing Agent in 2019
Eleazar Medrano
HomeSmart
-
Brook Miller

Seller's Agent in 2015
Brook Miller
RE/MAX
(602) 391-7164
5 in this area
148 Total Sales
Map
Source: Arizona Regional Multiple Listing Service (ARMLS)
MLS Number: 5193828
APN: 303-42-637
- 3900 S Velero St
- 1612 E Zion Way
- 1405 E Aloe Dr
- 1422 E Ebony Dr
- 1805 E Aloe Place
- 1526 E Glacier Place
- 1707 E Carob Dr
- 1280 E Redwood Dr
- 3680 S Tower Ave
- 1923 E Zion Way
- 3911 S Laurel Way
- 1684 E Coconino Dr
- 1970 E Yellowstone Place
- 4297 S Marion Place
- 1971 E Yellowstone Place
- 1955 E Grand Canyon Dr
- 1725 E Coconino Dr
- 3855 S Mcqueen Rd Unit 24
- 3663 S Soho Ln
- 2112 E Yellowstone Place
