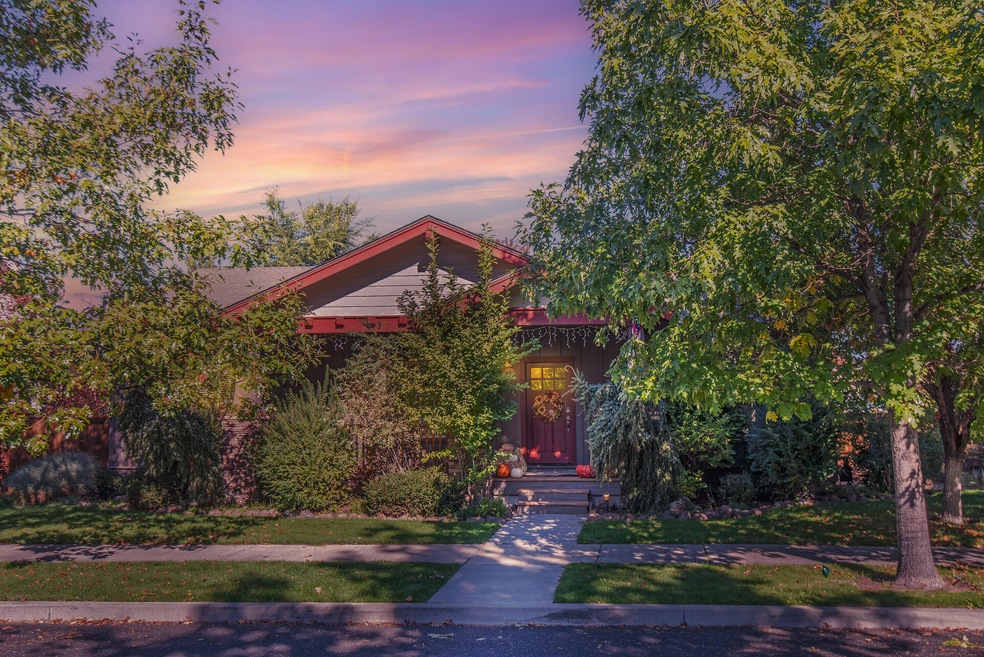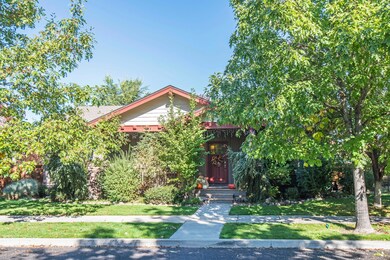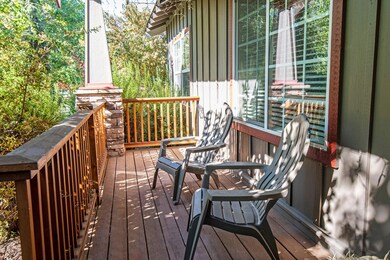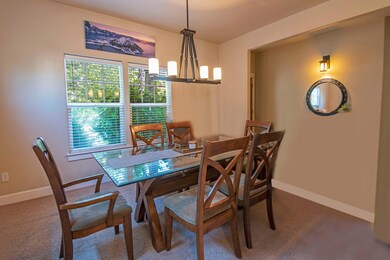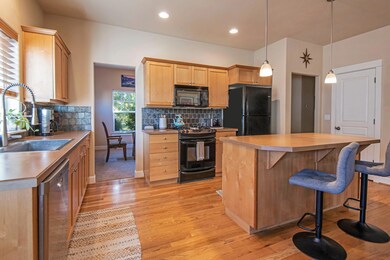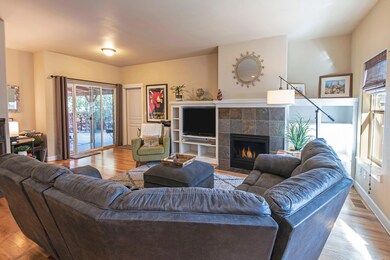
1565 NW Hemlock Ave Redmond, OR 97756
Highlights
- No Units Above
- Deck
- Wood Flooring
- Craftsman Architecture
- Territorial View
- 4-minute walk to West Canyon Rim City Park
About This Home
As of August 2024Picturesque home on a tree lined street less than a 1/4 mile from West Canyon Rim City Park. It is within close vicinity to multiple other parks, schools and shopping. Natural light, vaulted ceilings, hardwood flooring, open floorplan, central A/C and a gas fireplace are some of the terrific features of this home. The primary suite has a walk in closet, dual vanity and access to the rear covered patio. The separate dining room could be used as a home office or bonus room. There is a convenient office nook in the living room as well. The kitchen offers plenty of storage with an island and pantry. The kitchen appliances are included. The laundry room has built in storage. Covered front deck and covered rear patio allow for plenty of entertainment options. Fenced yard offers privacy from neighbors. Alley access to the garage and backyard.
Last Agent to Sell the Property
Michelle Mertins
eXp Realty, LLC License #201218777 Listed on: 10/17/2022
Last Buyer's Agent
Non Member
No Office
Home Details
Home Type
- Single Family
Est. Annual Taxes
- $3,896
Year Built
- Built in 2005
Lot Details
- 7,405 Sq Ft Lot
- No Common Walls
- No Units Located Below
- Fenced
- Landscaped
- Native Plants
- Level Lot
- Front and Back Yard Sprinklers
- Sprinklers on Timer
- Property is zoned R4, R4
HOA Fees
- $15 Monthly HOA Fees
Parking
- 2 Car Attached Garage
- Alley Access
- Garage Door Opener
- Driveway
Home Design
- Craftsman Architecture
- Northwest Architecture
- Traditional Architecture
- Cottage
- Stem Wall Foundation
- Frame Construction
- Composition Roof
Interior Spaces
- 1,728 Sq Ft Home
- 1-Story Property
- Gas Fireplace
- Double Pane Windows
- Vinyl Clad Windows
- Living Room with Fireplace
- Dining Room
- Home Office
- Territorial Views
- Laundry Room
Kitchen
- Eat-In Kitchen
- Breakfast Bar
- Oven
- Range
- Microwave
- Dishwasher
- Kitchen Island
- Laminate Countertops
- Disposal
Flooring
- Wood
- Carpet
- Laminate
- Tile
Bedrooms and Bathrooms
- 3 Bedrooms
- Walk-In Closet
- 2 Full Bathrooms
- Double Vanity
- Bathtub with Shower
Home Security
- Surveillance System
- Carbon Monoxide Detectors
- Fire and Smoke Detector
Accessible Home Design
- Accessible Hallway
- Accessible Doors
Outdoor Features
- Deck
- Patio
Schools
- John Tuck Elementary School
- Elton Gregory Middle School
- Redmond High School
Utilities
- Forced Air Heating and Cooling System
- Heating System Uses Natural Gas
- Heat Pump System
- Water Heater
Listing and Financial Details
- Probate Listing
- Exclusions: Tenant property including Washer, Dryer, furniture (interior and exterior), fire pit on back patio, Ring camera
- Tax Lot 121
- Assessor Parcel Number 247209
Community Details
Overview
- Canyon Rim Village Subdivision
- The community has rules related to covenants, conditions, and restrictions
- Property is near a preserve or public land
Recreation
- Community Playground
- Park
- Trails
- Snow Removal
Ownership History
Purchase Details
Home Financials for this Owner
Home Financials are based on the most recent Mortgage that was taken out on this home.Purchase Details
Home Financials for this Owner
Home Financials are based on the most recent Mortgage that was taken out on this home.Purchase Details
Home Financials for this Owner
Home Financials are based on the most recent Mortgage that was taken out on this home.Purchase Details
Home Financials for this Owner
Home Financials are based on the most recent Mortgage that was taken out on this home.Purchase Details
Purchase Details
Home Financials for this Owner
Home Financials are based on the most recent Mortgage that was taken out on this home.Similar Homes in Redmond, OR
Home Values in the Area
Average Home Value in this Area
Purchase History
| Date | Type | Sale Price | Title Company |
|---|---|---|---|
| Warranty Deed | $531,000 | Amerititle | |
| Warranty Deed | $500,000 | First American Title | |
| Warranty Deed | $335,000 | First American Title | |
| Bargain Sale Deed | $155,000 | Western Title & Escrow | |
| Trustee Deed | $220,320 | Lsi Title Agency | |
| Warranty Deed | $280,245 | Western Title & Escrow Co |
Mortgage History
| Date | Status | Loan Amount | Loan Type |
|---|---|---|---|
| Previous Owner | $518,000 | VA | |
| Previous Owner | $210,100 | Fannie Mae Freddie Mac |
Property History
| Date | Event | Price | Change | Sq Ft Price |
|---|---|---|---|---|
| 08/16/2024 08/16/24 | Sold | $531,000 | -1.6% | $307 / Sq Ft |
| 06/14/2024 06/14/24 | Price Changed | $539,500 | -1.8% | $312 / Sq Ft |
| 05/04/2024 05/04/24 | Price Changed | $549,500 | -1.9% | $318 / Sq Ft |
| 04/12/2024 04/12/24 | For Sale | $560,000 | +12.0% | $324 / Sq Ft |
| 12/12/2022 12/12/22 | Sold | $500,000 | -2.0% | $289 / Sq Ft |
| 11/05/2022 11/05/22 | Pending | -- | -- | -- |
| 10/17/2022 10/17/22 | For Sale | $510,000 | +52.2% | $295 / Sq Ft |
| 06/13/2018 06/13/18 | Sold | $335,000 | -5.6% | $194 / Sq Ft |
| 05/29/2018 05/29/18 | Pending | -- | -- | -- |
| 04/05/2018 04/05/18 | For Sale | $355,000 | +129.0% | $205 / Sq Ft |
| 01/31/2012 01/31/12 | Sold | $155,000 | -8.8% | $90 / Sq Ft |
| 12/21/2011 12/21/11 | Pending | -- | -- | -- |
| 10/24/2011 10/24/11 | For Sale | $169,900 | -- | $98 / Sq Ft |
Tax History Compared to Growth
Tax History
| Year | Tax Paid | Tax Assessment Tax Assessment Total Assessment is a certain percentage of the fair market value that is determined by local assessors to be the total taxable value of land and additions on the property. | Land | Improvement |
|---|---|---|---|---|
| 2024 | $4,347 | $215,740 | -- | -- |
| 2023 | $4,157 | $209,460 | $0 | $0 |
| 2022 | $3,779 | $197,440 | $0 | $0 |
| 2021 | $3,654 | $191,690 | $0 | $0 |
| 2020 | $3,489 | $191,690 | $0 | $0 |
| 2019 | $3,337 | $186,110 | $0 | $0 |
| 2018 | $3,253 | $180,690 | $0 | $0 |
| 2017 | $3,176 | $175,430 | $0 | $0 |
| 2016 | $3,132 | $170,330 | $0 | $0 |
| 2015 | $3,037 | $165,370 | $0 | $0 |
| 2014 | $2,957 | $160,560 | $0 | $0 |
Agents Affiliated with this Home
-
KRISTI MCMURRY

Seller's Agent in 2024
KRISTI MCMURRY
HOMESMART REALTY GROUP
(208) 914-4694
22 Total Sales
-
M
Seller's Agent in 2022
Michelle Mertins
eXp Realty, LLC
-
N
Buyer's Agent in 2022
Non Member
No Office
-
D
Seller's Agent in 2018
Dayna Lanning
Fred Real Estate Group
-
B
Buyer's Agent in 2018
Bobby Galchutt
Fred Real Estate Group
-
Violeta Sdrulla
V
Seller's Agent in 2012
Violeta Sdrulla
John L Scott Bend
(541) 317-0123
5 Total Sales
Map
Source: Oregon Datashare
MLS Number: 220155236
APN: 247209
- 1655 NW Hemlock Ave
- 842 NW 18th Ct
- 783 NW 13th St
- 685 NW Rimrock Dr
- 266 NW 18th Ct
- 715 NW 13th St
- 703 NW 13th St
- 868 NW 19th St
- 688 NW 13th St
- 1719 NW Fir Ave
- 604 NW Green Forest Cir
- 1758 NW Kingwood Place
- 1408 NW Rimrock Dr
- 1215 NW Canyon Dr
- 2040 NW Kilnwood Place
- 320 NW 16th Place
- 788 NW 9th St
- 1027 NW Elm Ave
- 438 NW 19th St Unit 19
- 2227 NW Ivy Ave
