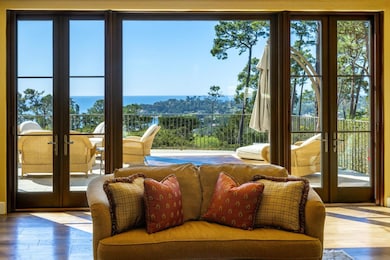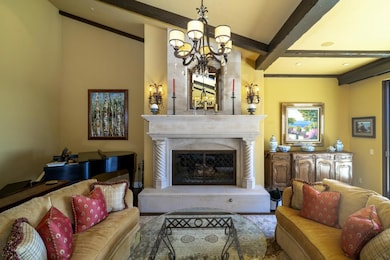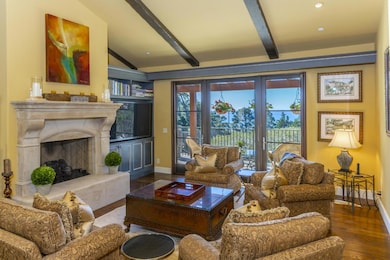1565 Riata Rd Del Monte Forest, CA 93953
Estimated payment $71,123/month
Highlights
- Ocean View
- Wine Cellar
- Sauna
- Carmel River Elementary School Rated A
- Media Room
- Primary Bedroom Suite
About This Home
Just moments from The Lodge at Pebble Beach, this exquisite Mediterranean-style estate captures breathtaking panoramic views stretching from Pescadero Point to Point Lobos. Reimagined by renowned contractors Stocker & Allaire, the home has been masterfully renovated to enhance natural light, expand the ocean-view terrace and introduce refined architectural details throughout. Designed for effortless entertaining, the heart of the home features a chefs kitchen with a generous island, seamlessly flowing into the open-concept family room, living room, and dining area complete with a stylish wet bar. The luxurious primary bedroom suite offers a peaceful retreat with a fireplace, custom built-ins, spa-inspired bath, walk-in closet, and convenient access via stairs or elevator. Just down the hall, two beautifully appointed guest suites provide comfort and privacy, while two additional suites on the lower level offer ample accommodations for visitors. Additional highlights include private patios ideal for outdoor relaxation, state-of-the-art golf simulator room with wet bar and temperature-controlled wine cellar with 1,100+ bottle capacity. Located in the sought-after sunbelt of Pebble Beach, this exceptional home blends luxury, comfort and the ultimate golfers lifestyle.
Listing Agent
Sotheby’s International Realty License #70010029 Listed on: 07/24/2025
Home Details
Home Type
- Single Family
Year Built
- Built in 1969
Lot Details
- 1.96 Acre Lot
- West Facing Home
- Wood Fence
- Secluded Lot
- Lot Sloped Up
- Sprinklers on Timer
- Drought Tolerant Landscaping
- Zoning described as LDR/1.5-D(CZ)
Parking
- 3 Car Attached Garage
- Garage Door Opener
- Guest Parking
- Off-Street Parking
Property Views
- Ocean
- Golf Course
- Forest
Home Design
- Mediterranean Architecture
- Slab Foundation
- Tile Roof
Interior Spaces
- 7,052 Sq Ft Home
- 3-Story Property
- Wet Bar
- Wired For Sound
- Beamed Ceilings
- Vaulted Ceiling
- Skylights in Kitchen
- Wood Burning Fireplace
- Gas Log Fireplace
- Double Pane Windows
- Formal Entry
- Wine Cellar
- Family Room with Fireplace
- 4 Fireplaces
- Great Room
- Living Room with Fireplace
- Dining Area
- Media Room
- Den
- Utility Room
- Sauna
Kitchen
- Open to Family Room
- Eat-In Kitchen
- Gas Cooktop
- Range Hood
- Microwave
- Freezer
- Ice Maker
- Dishwasher
- Wine Refrigerator
- Kitchen Island
- Marble Countertops
- Disposal
Flooring
- Wood
- Carpet
- Radiant Floor
- Marble
- Tile
Bedrooms and Bathrooms
- 5 Bedrooms
- Primary Bedroom on Main
- Fireplace in Primary Bedroom
- Primary Bedroom Suite
- Walk-In Closet
- Bathroom on Main Level
- Marble Bathroom Countertops
- Bidet
- Dual Sinks
- Jetted Tub in Primary Bathroom
- Hydromassage or Jetted Bathtub
- Steam Shower
Laundry
- Laundry Room
- Washer and Dryer
- Laundry Tub
Home Security
- Security Gate
- Intercom
- Monitored
- Fire and Smoke Detector
- Fire Sprinkler System
Outdoor Features
- Seasonal Stream
- Balcony
- Deck
- Fire Pit
Utilities
- Forced Air Heating System
- 220 Volts
- Water Filtration System
- Cable TV Available
Community Details
- Courtyard
Listing and Financial Details
- Assessor Parcel Number 008-341-039
Map
Home Values in the Area
Average Home Value in this Area
Tax History
| Year | Tax Paid | Tax Assessment Tax Assessment Total Assessment is a certain percentage of the fair market value that is determined by local assessors to be the total taxable value of land and additions on the property. | Land | Improvement |
|---|---|---|---|---|
| 2025 | $67,640 | $6,577,776 | $4,396,194 | $2,181,582 |
| 2024 | $67,640 | $6,448,801 | $4,309,995 | $2,138,806 |
| 2023 | $67,485 | $6,322,355 | $4,225,486 | $2,096,869 |
| 2022 | $65,246 | $6,198,388 | $4,142,634 | $2,055,754 |
| 2021 | $64,550 | $6,076,852 | $4,061,406 | $2,015,446 |
| 2020 | $63,155 | $6,014,543 | $4,019,762 | $1,994,781 |
| 2019 | $61,916 | $5,896,612 | $3,940,944 | $1,955,668 |
| 2018 | $60,758 | $5,780,993 | $3,863,671 | $1,917,322 |
| 2017 | $59,548 | $5,667,641 | $3,787,913 | $1,879,728 |
| 2016 | $58,590 | $5,556,512 | $3,713,641 | $1,842,871 |
| 2015 | -- | $5,473,049 | $3,657,859 | $1,815,190 |
| 2014 | -- | $5,365,840 | $3,586,207 | $1,779,633 |
Property History
| Date | Event | Price | List to Sale | Price per Sq Ft |
|---|---|---|---|---|
| 02/20/2026 02/20/26 | For Sale | $12,750,000 | 0.0% | $1,808 / Sq Ft |
| 02/15/2026 02/15/26 | Pending | -- | -- | -- |
| 07/24/2025 07/24/25 | For Sale | $12,750,000 | -- | $1,808 / Sq Ft |
Purchase History
| Date | Type | Sale Price | Title Company |
|---|---|---|---|
| Interfamily Deed Transfer | -- | Chicago Title Company | |
| Interfamily Deed Transfer | -- | None Available | |
| Grant Deed | -- | First American Title Company | |
| Interfamily Deed Transfer | -- | First American Title | |
| Interfamily Deed Transfer | -- | Fidelity Title | |
| Interfamily Deed Transfer | -- | Stewart Title |
Mortgage History
| Date | Status | Loan Amount | Loan Type |
|---|---|---|---|
| Open | $1,075,000 | Seller Take Back | |
| Previous Owner | $2,000,000 | No Value Available |
Source: MLSListings
MLS Number: ML82015798
APN: 008-341-039-000
- 1519 Riata Rd
- 3937 Ronda Rd
- 3896 Ronda Rd
- 1425 Oleada Rd
- 1433 Lisbon Ln
- 1500 Viscaino Rd
- 1407 Viscaino Rd
- 1401 Viscaino Rd
- 1494 Cypress Dr
- 3364 17 Mile Dr
- 1579 Griffin Rd
- 1634 Sonado Rd
- 4021 Sunridge Rd
- 31 Poppy Ln
- 1246 Portola Rd
- 3225 Macomber Dr
- 3159 Stevenson Dr
- 3360 Kingsley Ct
- 3426 17 Mile Dr
- 1070 Spyglass Woods Dr
- 4113 Crest Rd
- 1163 Arroyo Dr Unit SI ID1304790P
- 24747 Valley Way
- 0 Palou 2 Sw of 2nd Ave Unit OC26020798
- 3600 High Meadow Dr
- 1313 Lawton Ave Unit A
- 1 Overlook Place
- 57 Soledad Dr
- 3256 Martin Rd
- 2875 David Ave
- 833 Taylor St Unit 2
- 920 Hillcrest Ct
- 913 Walnut St
- 434 Larkin St Unit SI ID1385788P
- 434 Larkin St Unit SI ID1305178P
- 434 Larkin St Unit SI ID1305279P
- 1120 Mcclellan Ave Unit 3
- 201 Glenwood Cir
- 100 Glenwood Cir
- 551 Gibson Ave
Ask me questions while you tour the home.







