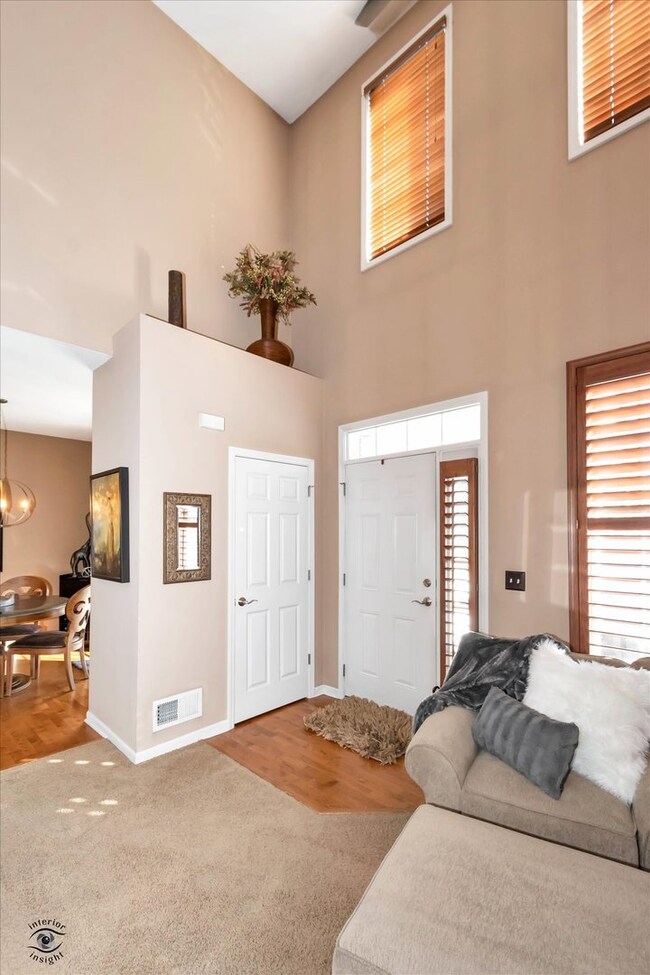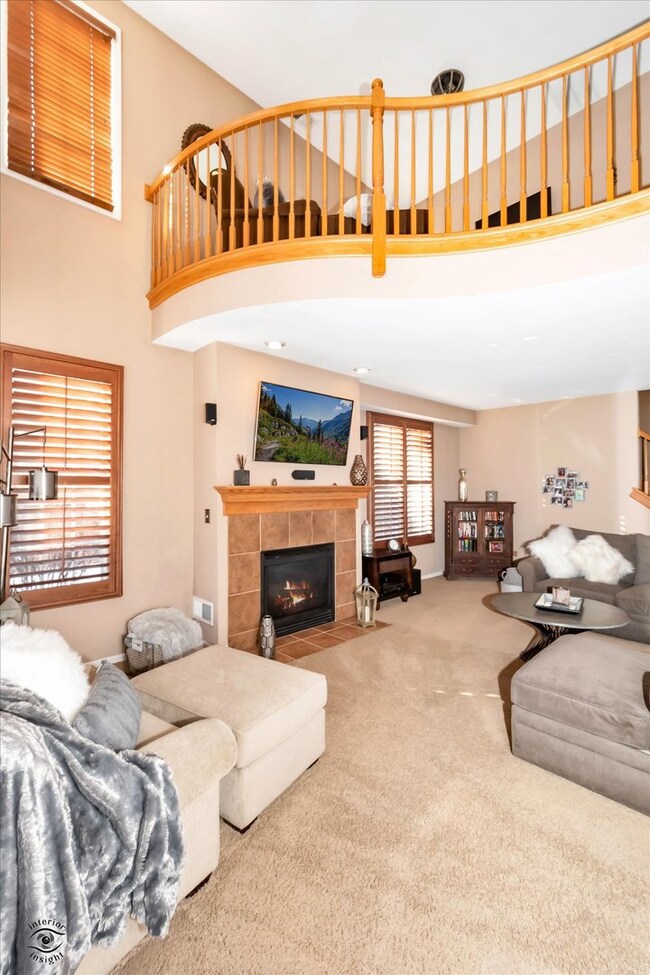
15653 Scotsglen Rd Orland Park, IL 60462
Centennial NeighborhoodEstimated Value: $375,000 - $458,000
Highlights
- Vaulted Ceiling
- Wood Flooring
- Wine Refrigerator
- Centennial School Rated A
- Loft
- 3-minute walk to Collette Highlands Park
About This Home
As of May 2023This beautiful, meticulously maintained, rarely available end unit Conor Model is now available! Ideally located in the heart of Orland Park within walking distance to the park, train station, trails and minutes away from shopping and dining. Upon walking in, you will be greeted with a grand two story semi open layout featuring three generously sized bedrooms and two and a half bathrooms. The living room offers just the right amount of natural, inviting light and a cozy fireplace, perfect for those crisp evenings. Gleaming hardwood floors throughout the kitchen and dining room, leading to the main level bath and a fully updated large kitchen with granite countertops ('15), new refrigerator ('13), new double oven ('14), new garbage disposal ('15), and new kitchen lighting, hardware, and faucet ('22). Upstairs you will find two bedrooms, a spacious loft area, and an owners suite with two closets featuring custom organizers, and a four piece fully upgraded bath. Also features: Custom plantation shutters throughout, the blinds in the loft are battery powered, loft and stairway along with new window covering ('22), new ceiling fans ('15 throughout, loft '22), Koehler toilets throughout, new bathroom faucets (Moen '21), washer ('20), NEW ROOF ('21), dryer ('21), AC ('16), hot water heater ('21), exterior lighting ('20), new smoke detectors ('22), custom garage door leading into home, and epoxy garage flooring with additional shelving, and more storage access near the back of the garage, through the second door near the back! The walk out patio from your kitchen is a lovely space to enjoy beautiful weather days sipping your beverage of choice. This home is a must see and truly one of kind and turn key ready!
Townhouse Details
Home Type
- Townhome
Est. Annual Taxes
- $6,627
Year Built
- Built in 2007
Lot Details
- 2,091
HOA Fees
- $250 Monthly HOA Fees
Parking
- 2.5 Car Attached Garage
- Parking Included in Price
Home Design
- Asphalt Roof
- Concrete Perimeter Foundation
Interior Spaces
- 2,106 Sq Ft Home
- 2-Story Property
- Vaulted Ceiling
- Family Room
- Living Room with Fireplace
- Combination Kitchen and Dining Room
- Loft
Kitchen
- Range
- Microwave
- Dishwasher
- Wine Refrigerator
- Disposal
Flooring
- Wood
- Carpet
Bedrooms and Bathrooms
- 3 Bedrooms
- 3 Potential Bedrooms
- Walk-In Closet
- Separate Shower
Laundry
- Laundry Room
- Laundry on upper level
- Dryer
- Washer
Utilities
- Central Air
- Heating System Uses Natural Gas
- Lake Michigan Water
Additional Features
- Patio
- Lot Dimensions are 65x32x65x32
Community Details
Overview
- Association fees include insurance, exterior maintenance, lawn care, snow removal
- 4 Units
Recreation
- Park
Pet Policy
- Dogs and Cats Allowed
Ownership History
Purchase Details
Home Financials for this Owner
Home Financials are based on the most recent Mortgage that was taken out on this home.Purchase Details
Purchase Details
Home Financials for this Owner
Home Financials are based on the most recent Mortgage that was taken out on this home.Similar Homes in Orland Park, IL
Home Values in the Area
Average Home Value in this Area
Purchase History
| Date | Buyer | Sale Price | Title Company |
|---|---|---|---|
| Kruszecki Jessica | $375,000 | Chicago Title | |
| Kkotsalief George R | -- | Attorney | |
| Kotsalieff George R | $267,000 | Cti |
Mortgage History
| Date | Status | Borrower | Loan Amount |
|---|---|---|---|
| Open | Kruszecki Jessica | $250,000 | |
| Previous Owner | Kotsalieff George R | $160,000 | |
| Previous Owner | Kotsaliefe George R | $191,850 | |
| Previous Owner | Kotsalieff George R | $220,000 | |
| Previous Owner | Kotsalieff George R | $234,520 |
Property History
| Date | Event | Price | Change | Sq Ft Price |
|---|---|---|---|---|
| 05/01/2023 05/01/23 | Sold | $375,000 | -3.8% | $178 / Sq Ft |
| 03/10/2023 03/10/23 | Pending | -- | -- | -- |
| 02/11/2023 02/11/23 | Price Changed | $390,000 | -1.3% | $185 / Sq Ft |
| 02/04/2023 02/04/23 | For Sale | $395,000 | -- | $188 / Sq Ft |
Tax History Compared to Growth
Tax History
| Year | Tax Paid | Tax Assessment Tax Assessment Total Assessment is a certain percentage of the fair market value that is determined by local assessors to be the total taxable value of land and additions on the property. | Land | Improvement |
|---|---|---|---|---|
| 2024 | $6,835 | $32,000 | $1,560 | $30,440 |
| 2023 | $6,835 | $32,000 | $1,560 | $30,440 |
| 2022 | $6,835 | $26,237 | $2,288 | $23,949 |
| 2021 | $6,627 | $26,236 | $2,288 | $23,948 |
| 2020 | $6,442 | $26,236 | $2,288 | $23,948 |
| 2019 | $6,196 | $26,004 | $2,080 | $23,924 |
| 2018 | $6,025 | $26,004 | $2,080 | $23,924 |
| 2017 | $5,904 | $26,004 | $2,080 | $23,924 |
| 2016 | $5,917 | $23,703 | $1,872 | $21,831 |
| 2015 | $5,825 | $23,703 | $1,872 | $21,831 |
| 2014 | $5,754 | $23,703 | $1,872 | $21,831 |
| 2013 | $6,046 | $26,220 | $1,872 | $24,348 |
Agents Affiliated with this Home
-
Randi Quigley

Seller's Agent in 2023
Randi Quigley
eXp Realty LLC
(708) 446-0328
1 in this area
263 Total Sales
-
George Ayling

Buyer's Agent in 2023
George Ayling
Select a Fee RE System
(708) 466-4093
1 in this area
278 Total Sales
Map
Source: Midwest Real Estate Data (MRED)
MLS Number: 11712987
APN: 27-17-402-088-0000
- 10649 Gabrielle Ln
- 10651 Gabrielle Ln
- 10609 Owain Way
- 10607 Paige Cir
- 15753 Scotsglen Rd
- 15810 Scotsglen Rd
- 10801 Jillian Rd
- 10821 Jillian Rd
- 15760 108th Ave
- 15391 Silver Bell Rd
- 10855 W 153rd St
- 15125 Penrose Ct
- 15245 Penrose Ct
- 11150 Shenandoah Dr
- 15603 112th Ct
- 15150 109th Ave
- 11240 W 159th St
- 11155 Lizmore Ln Unit 35B
- 11060 Lizmore Ln Unit 27B
- 156 113th Ct
- 15653 Scotsglen Rd
- 15651 Scotsglen Rd
- 15651 Scotsglen Rd Unit 1
- 15701 Scotsglen Rd
- 15649 Scotsglen Rd
- 15703 Scotsglen Rd
- 15647 Scotsglen Rd
- 15705 Scotsglen Rd
- 10655 Dani Ln
- 10702 Gigi Dr
- 15645 Scotsglen Rd
- 10700 Gigi Dr
- 15652 Scotsglen Rd
- 10653 Dani Ln
- 10653 Dani Ln
- 15707 Scotsglen Rd
- 10656 Gigi Dr
- 10651 Dani Ln
- 15654 Scotsglen Rd
- 15709 Scotsglen Rd






