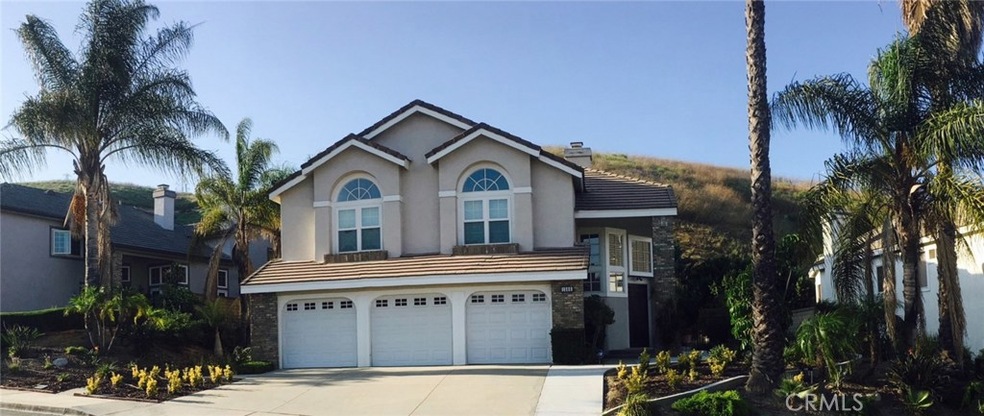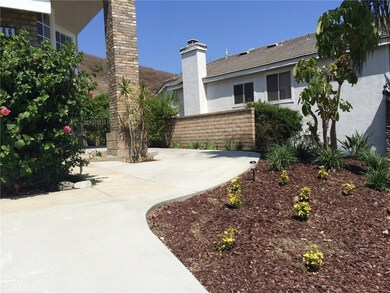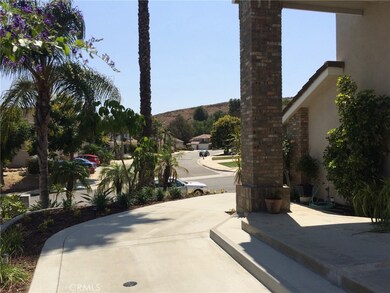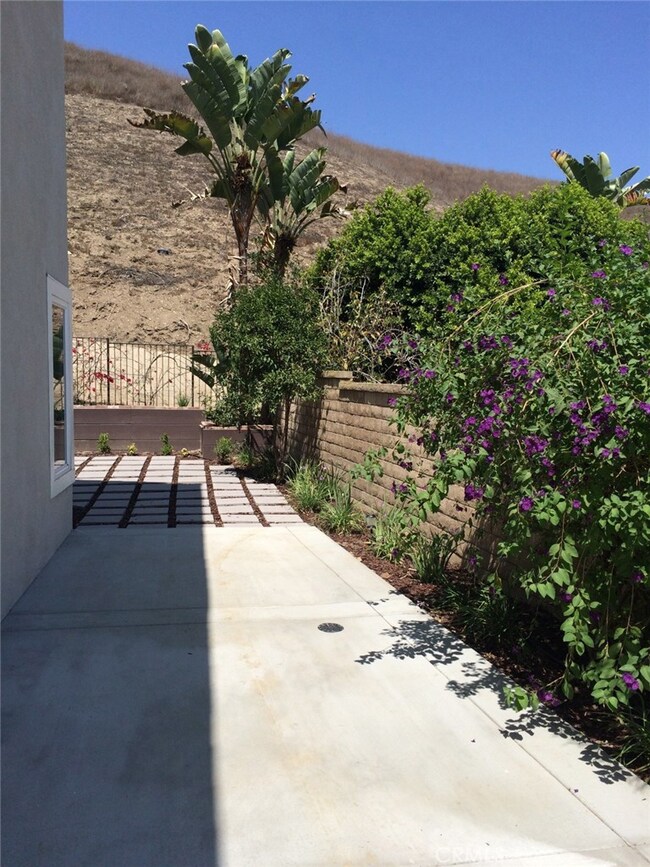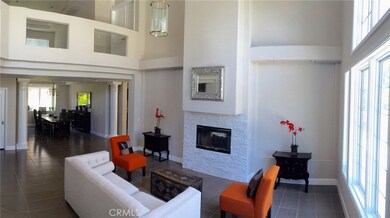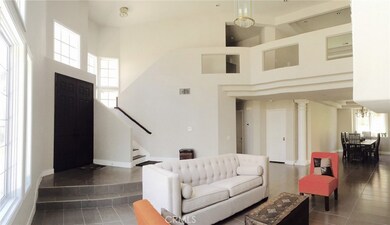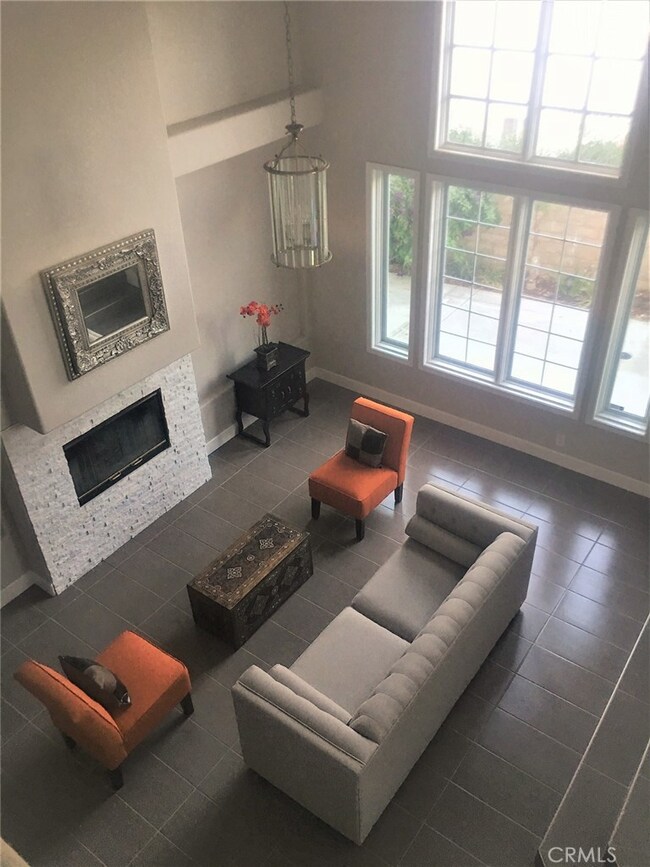
1566 Falling Star Ln Chino Hills, CA 91709
North Chino Hills NeighborhoodEstimated Value: $1,455,000 - $1,483,000
Highlights
- Primary Bedroom Suite
- Open Floorplan
- Mountain View
- Country Springs Elementary School Rated A
- Green Roof
- Contemporary Architecture
About This Home
As of April 2018North Chino Hills home in the best location with a top rank school district. Easy access to the 60 / 57 / 71 freeways, home is close to schools, shopping, parks, and restaurants. This 5 bedroom, 4 bath home plus big loft sits on a quiet neighborhood with lovely landscaping and a private yard with low maintenance and water efficient plants. Newly renovated home in a contemporary touch with picturesque windows and sliding doors opening to the pristine backyard. Hardwood floors and tiles all throughout the house. High ceiling with lots of windows around the house. Two pillars open up to the beautiful dining room. Stainless steel appliances in the kitchen on granite countertops and matte walnut finish in oak cabinetry all throughout. Huge master's bedroom with a stonework fireplace retreat. Boasting a two-sided stonework fireplaces in the living room and family room. Three car garage. Laundry room. Must see to appreciate.
Last Agent to Sell the Property
Homecoin.com License #01523060 Listed on: 02/17/2018
Home Details
Home Type
- Single Family
Est. Annual Taxes
- $12,492
Year Built
- Built in 1991 | Remodeled
Lot Details
- 7,920 Sq Ft Lot
- West Facing Home
- Wrought Iron Fence
- Block Wall Fence
- Fence is in excellent condition
- Drip System Landscaping
- Sprinklers Throughout Yard
- Private Yard
- Lawn
- Garden
Parking
- 3 Car Direct Access Garage
- 3 Open Parking Spaces
- Parking Available
- Front Facing Garage
- Three Garage Doors
- Garage Door Opener
- Gentle Sloping Lot
- Auto Driveway Gate
- Driveway
- Off-Street Parking
Home Design
- Contemporary Architecture
- Cosmetic Repairs Needed
- Fire Rated Drywall
- Interior Block Wall
- Frame Construction
- Tile Roof
- Wood Roof
- Pre-Cast Concrete Construction
- Stucco
Interior Spaces
- 3,308 Sq Ft Home
- 2-Story Property
- Open Floorplan
- Built-In Features
- Beamed Ceilings
- Cathedral Ceiling
- Ceiling Fan
- Two Way Fireplace
- See Through Fireplace
- Gas Fireplace
- Double Pane Windows
- ENERGY STAR Qualified Windows
- Insulated Windows
- Blinds
- Bay Window
- Garden Windows
- Wood Frame Window
- Casement Windows
- Double Door Entry
- Sliding Doors
- ENERGY STAR Qualified Doors
- Panel Doors
- Family Room with Fireplace
- Great Room
- Family Room Off Kitchen
- Living Room with Fireplace
- L-Shaped Dining Room
- Formal Dining Room
- Home Office
- Loft
- Storage
- Mountain Views
Kitchen
- Kitchenette
- Open to Family Room
- Eat-In Kitchen
- Walk-In Pantry
- Convection Oven
- Electric Oven
- Built-In Range
- Range Hood
- Microwave
- Water Line To Refrigerator
- Dishwasher
- Kitchen Island
- Granite Countertops
- Trash Compactor
Flooring
- Wood
- Tile
Bedrooms and Bathrooms
- 5 Bedrooms | 1 Main Level Bedroom
- Retreat
- Fireplace in Primary Bedroom Retreat
- Primary Bedroom Suite
- Converted Bedroom
- Walk-In Closet
- Jack-and-Jill Bathroom
- 4 Full Bathrooms
- Low Flow Toliet
- Bathtub with Shower
- Walk-in Shower
Laundry
- Laundry Room
- Washer and Gas Dryer Hookup
Home Security
- Security Lights
- Carbon Monoxide Detectors
- Fire and Smoke Detector
- Firewall
- Termite Clearance
Accessible Home Design
- Halls are 48 inches wide or more
- More Than Two Accessible Exits
- Accessible Parking
Eco-Friendly Details
- Green Roof
- ENERGY STAR Qualified Appliances
- Energy-Efficient Construction
- Energy-Efficient HVAC
- Energy-Efficient Lighting
- Energy-Efficient Insulation
- Energy-Efficient Doors
- Energy-Efficient Thermostat
Outdoor Features
- Open Patio
- Exterior Lighting
- Front Porch
Location
- Suburban Location
Utilities
- Central Heating and Cooling System
- Heating System Uses Natural Gas
- Natural Gas Connected
- High-Efficiency Water Heater
Listing and Financial Details
- Tax Lot 92
- Tax Tract Number 13651
- Assessor Parcel Number 1024341100000
Community Details
Overview
- No Home Owners Association
- Mountainous Community
Amenities
- Laundry Facilities
Ownership History
Purchase Details
Home Financials for this Owner
Home Financials are based on the most recent Mortgage that was taken out on this home.Purchase Details
Home Financials for this Owner
Home Financials are based on the most recent Mortgage that was taken out on this home.Purchase Details
Purchase Details
Home Financials for this Owner
Home Financials are based on the most recent Mortgage that was taken out on this home.Similar Homes in Chino Hills, CA
Home Values in the Area
Average Home Value in this Area
Purchase History
| Date | Buyer | Sale Price | Title Company |
|---|---|---|---|
| Kim Yaungjoo | $980,000 | First American Title Company | |
| Lao Jaime | $730,000 | Wfg Title Company | |
| Lin Pao Chu | $751,000 | United Title Los Angeles | |
| Chen Eric K | $405,000 | Chicago Title Co |
Mortgage History
| Date | Status | Borrower | Loan Amount |
|---|---|---|---|
| Open | Kim Yaungjoo | $548,250 | |
| Closed | Kim Yaungjoo | $640,000 | |
| Closed | Kim Yaungjoo | $650,000 | |
| Previous Owner | Lao Jaime | $584,000 | |
| Previous Owner | Ma Julie H | $262,594 | |
| Previous Owner | Chen Eric K | $275,000 | |
| Previous Owner | Chen Eric K | $324,000 |
Property History
| Date | Event | Price | Change | Sq Ft Price |
|---|---|---|---|---|
| 04/13/2018 04/13/18 | Sold | $980,000 | -7.1% | $296 / Sq Ft |
| 03/13/2018 03/13/18 | Pending | -- | -- | -- |
| 02/17/2018 02/17/18 | For Sale | $1,055,000 | +44.5% | $319 / Sq Ft |
| 03/30/2015 03/30/15 | Sold | $730,000 | -6.3% | $221 / Sq Ft |
| 02/27/2015 02/27/15 | Pending | -- | -- | -- |
| 01/28/2015 01/28/15 | For Sale | $779,000 | +6.7% | $235 / Sq Ft |
| 01/22/2015 01/22/15 | Off Market | $730,000 | -- | -- |
| 12/18/2014 12/18/14 | Price Changed | $779,000 | -7.1% | $235 / Sq Ft |
| 09/25/2014 09/25/14 | For Sale | $838,888 | -- | $254 / Sq Ft |
Tax History Compared to Growth
Tax History
| Year | Tax Paid | Tax Assessment Tax Assessment Total Assessment is a certain percentage of the fair market value that is determined by local assessors to be the total taxable value of land and additions on the property. | Land | Improvement |
|---|---|---|---|---|
| 2024 | $12,492 | $1,093,208 | $382,622 | $710,586 |
| 2023 | $12,158 | $1,071,773 | $375,120 | $696,653 |
| 2022 | $12,087 | $1,050,758 | $367,765 | $682,993 |
| 2021 | $11,861 | $1,030,155 | $360,554 | $669,601 |
| 2020 | $11,712 | $1,019,592 | $356,857 | $662,735 |
| 2019 | $11,514 | $999,600 | $349,860 | $649,740 |
| 2018 | $9,041 | $771,074 | $269,876 | $501,198 |
| 2017 | $8,888 | $755,955 | $264,584 | $491,371 |
| 2016 | $8,913 | $741,132 | $259,396 | $481,736 |
| 2015 | $8,954 | $750,000 | $265,000 | $485,000 |
| 2014 | $9,328 | $787,000 | $275,000 | $512,000 |
Agents Affiliated with this Home
-
Jonathan Minerick

Seller's Agent in 2018
Jonathan Minerick
Homecoin.com
(888) 400-2513
1 in this area
6,187 Total Sales
-
Hatty Hong

Buyer's Agent in 2018
Hatty Hong
Team Spirit Realty
(714) 900-1312
11 Total Sales
-
Andy Chen

Seller's Agent in 2015
Andy Chen
Coldwell Banker Top Team
(626) 731-0622
31 Total Sales
-
Libby Sparks
L
Buyer's Agent in 2015
Libby Sparks
GSPRE
(949) 370-8395
23 Total Sales
Map
Source: California Regional Multiple Listing Service (CRMLS)
MLS Number: TR18038332
APN: 1024-341-10
- 1825 Berryhill Dr
- 1871 Foxgate Ln
- 14213 Aliso Ct
- 14175 Wildrose Ln
- 14144 Deerbrook Ln
- 24449 Nan Ct
- 14323 Autumn Hill Ln
- 2414 Canyon Terrace Dr
- 14252 Parkside Ct
- 2473 Hawkwood Dr
- 2253 Wandering Ridge Dr
- 2448 Creekside Run
- 2430 Spring Meadow Dr
- 2064 Nordic Ave
- 0 Canon Ln
- 24295 Breckenridge Ct
- 2575 Olympic View Dr
- 2541 Maroon Bell Rd
- 1539 Rancho Hills Dr
- 2281 Desperado Dr
- 1566 Falling Star Ln
- 1556 Falling Star Ln
- 1576 Falling Star Ln
- 1586 Falling Star Ln
- 1546 Falling Star Ln
- 13890 Honey Ridge Ln
- 13891 Honey Ridge Ln
- 1536 Falling Star Ln
- 1596 Falling Star Ln
- 1545 Falling Star Ln
- 13901 Honey Ridge Ln
- 13906 Honey Ridge Ln
- 1535 Falling Star Ln
- 13900 Weather Vane
- 1526 Falling Star Ln
- 1606 Falling Star Ln
- 13911 Honey Ridge Ln
- 13920 Weather Vane
- 13922 Honey Ridge Ln
- 1525 Falling Star Ln
