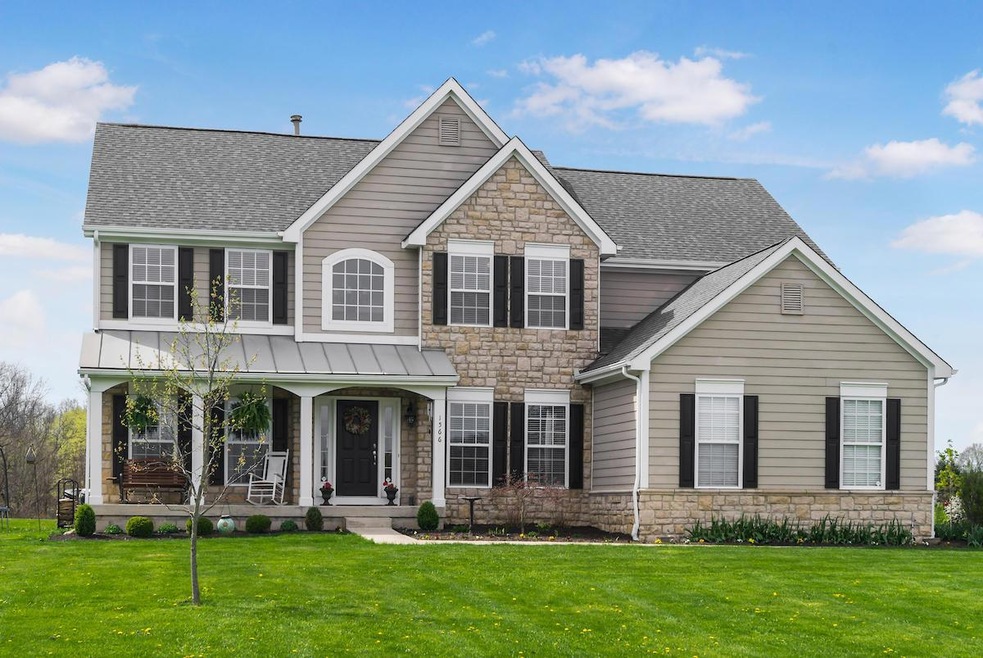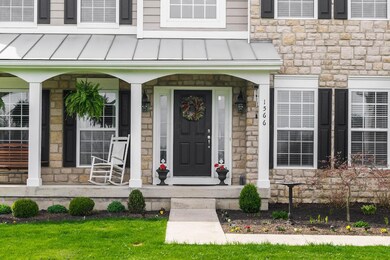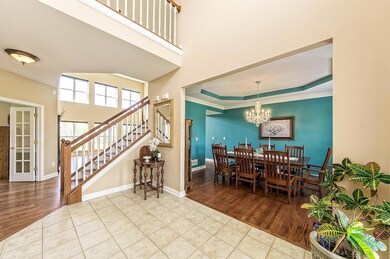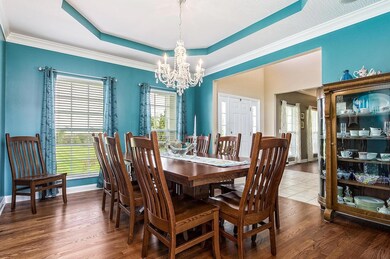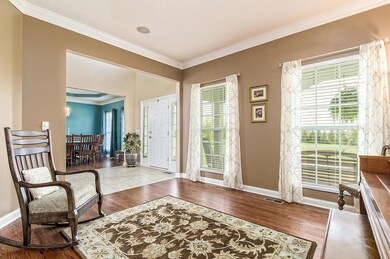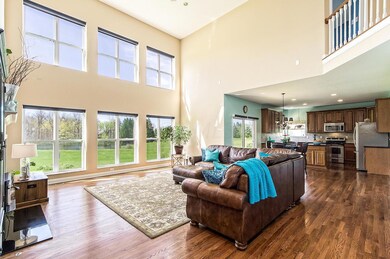
1566 Hanover Rd Delaware, OH 43015
Troy NeighborhoodEstimated Value: $589,000 - $642,000
Highlights
- Water Views
- Deck
- Pond
- 2.8 Acre Lot
- Wood Burning Stove
- Great Room
About This Home
As of June 2017STUNNING-GORGEOUS-PRIVATE-SERENE..through in any great adjective you can think of and this house has it covered!! Current owners have put over $70,000 in improvements in last four years! The list includes but is not limited to: $25,000 in hardwood floors throughout home, $20,000 Geothermal heating and cooling System, $4,000 wood burning stove, $3,000 remote controlled window shades, new deck, new garage door, new hot water heaters, and exterior and interior have been recently painted. This home is the definition of move-in-ready and the pride of ownership has to be seen to be appreciated!
Last Agent to Sell the Property
Coldwell Banker Realty License #2001006894 Listed on: 04/21/2017

Last Buyer's Agent
Sherry Morrison
Keller Williams Consultants
Home Details
Home Type
- Single Family
Est. Annual Taxes
- $6,954
Year Built
- Built in 2003
Lot Details
- 2.8 Acre Lot
Parking
- 2 Car Attached Garage
- Side or Rear Entrance to Parking
Home Design
- Stucco Exterior
- Stone Exterior Construction
Interior Spaces
- 3,455 Sq Ft Home
- 2-Story Property
- Fireplace
- Wood Burning Stove
- Insulated Windows
- Great Room
- Ceramic Tile Flooring
- Water Views
- Laundry on main level
- Basement
Kitchen
- Electric Range
- Microwave
- Dishwasher
Bedrooms and Bathrooms
- 4 Bedrooms
- Garden Bath
Outdoor Features
- Pond
- Deck
Utilities
- Central Air
- Geothermal Heating and Cooling
- Water Filtration System
Listing and Financial Details
- Assessor Parcel Number 519-100-05-005-001
Ownership History
Purchase Details
Purchase Details
Home Financials for this Owner
Home Financials are based on the most recent Mortgage that was taken out on this home.Purchase Details
Home Financials for this Owner
Home Financials are based on the most recent Mortgage that was taken out on this home.Purchase Details
Purchase Details
Home Financials for this Owner
Home Financials are based on the most recent Mortgage that was taken out on this home.Similar Homes in Delaware, OH
Home Values in the Area
Average Home Value in this Area
Purchase History
| Date | Buyer | Sale Price | Title Company |
|---|---|---|---|
| Morrison James A | $395,000 | None Available | |
| Macnabb Robert L | $250,100 | None Available | |
| Bank Of America Na | $200,000 | None Available | |
| Ross Scott A | $40,410 | -- |
Mortgage History
| Date | Status | Borrower | Loan Amount |
|---|---|---|---|
| Previous Owner | Morrison Sherry Elizabeth | $380,000 | |
| Previous Owner | Morrison Sherry E | $373,695 | |
| Previous Owner | Morrison James A | $375,250 | |
| Previous Owner | Macnabb Robert L | $200,080 | |
| Previous Owner | Ross Scott A | $37,135 | |
| Previous Owner | Ross Scott A | $300,000 |
Property History
| Date | Event | Price | Change | Sq Ft Price |
|---|---|---|---|---|
| 03/27/2025 03/27/25 | Off Market | $395,000 | -- | -- |
| 06/21/2017 06/21/17 | Sold | $395,000 | +1.3% | $114 / Sq Ft |
| 05/22/2017 05/22/17 | Pending | -- | -- | -- |
| 04/20/2017 04/20/17 | For Sale | $389,900 | +55.9% | $113 / Sq Ft |
| 06/14/2013 06/14/13 | Sold | $250,100 | -4.7% | $72 / Sq Ft |
| 05/15/2013 05/15/13 | Pending | -- | -- | -- |
| 03/09/2013 03/09/13 | For Sale | $262,500 | -- | $76 / Sq Ft |
Tax History Compared to Growth
Tax History
| Year | Tax Paid | Tax Assessment Tax Assessment Total Assessment is a certain percentage of the fair market value that is determined by local assessors to be the total taxable value of land and additions on the property. | Land | Improvement |
|---|---|---|---|---|
| 2024 | $9,661 | $183,160 | $35,490 | $147,670 |
| 2023 | $9,217 | $183,160 | $35,490 | $147,670 |
| 2022 | $8,977 | $152,740 | $27,720 | $125,020 |
| 2021 | $9,166 | $152,740 | $27,720 | $125,020 |
| 2020 | $9,268 | $152,740 | $27,720 | $125,020 |
| 2019 | $8,538 | $127,440 | $24,120 | $103,320 |
| 2018 | $8,649 | $127,440 | $24,120 | $103,320 |
| 2017 | $7,623 | $108,230 | $15,720 | $92,510 |
| 2016 | $6,954 | $108,230 | $15,720 | $92,510 |
| 2015 | $6,995 | $108,230 | $15,720 | $92,510 |
| 2014 | $7,097 | $108,230 | $15,720 | $92,510 |
| 2013 | $6,811 | $104,660 | $15,720 | $88,940 |
Agents Affiliated with this Home
-
Greg Smith

Seller's Agent in 2017
Greg Smith
Coldwell Banker Realty
(614) 323-8338
30 Total Sales
-

Buyer's Agent in 2017
Sherry Morrison
Keller Williams Consultants
Map
Source: Columbus and Central Ohio Regional MLS
MLS Number: 217012431
APN: 519-100-05-005-001
- 1330 Hanover Rd Unit 206
- 1330 Hanover Rd Unit 501
- 1330 Hanover Rd Unit 205
- 1397 Horseshoe Rd
- 5305 U S Highway 23 N
- 1288 Horseshoe Rd
- 108 Shelbourne Forest Way
- 218 Shelbourne Forest Way Unit 218
- 214 Sylvan Dr
- 231 Sylvan Dr
- 824 Heritage Blvd
- 806 Heritage Blvd
- 812 Heritage Blvd
- 801 Heritage Blvd
- 777 Heritage Blvd
- 830 Heritage Blvd
- 800 Heritage Blvd
- 1019 Wallace Dr
- 157 Joy Ave
- 123 Joy Ave
- 1566 Hanover Rd
- 1596 Hanover Rd
- 1573 Hanover Rd
- 1616 Hanover Rd
- 3855 Horseshoe Rd
- 1542 Hanover Rd
- 1680 Hanover Rd
- 3767 Horseshoe Rd
- 1639 Hanover Rd
- 1558 Hanover Rd
- 1496 Hanover Rd
- 3765 Horseshoe Rd
- 1546 Hanover Rd
- 0 Horseshoe Rd Tracts 13 14 &17 Rd
- 1408 Hanover Rd
- 1409 Hanover Rd
- 1747 Hanover Rd
- 3786 Horseshoe Rd
- 1554 Hanover Rd
- 3950 Horseshoe Rd
