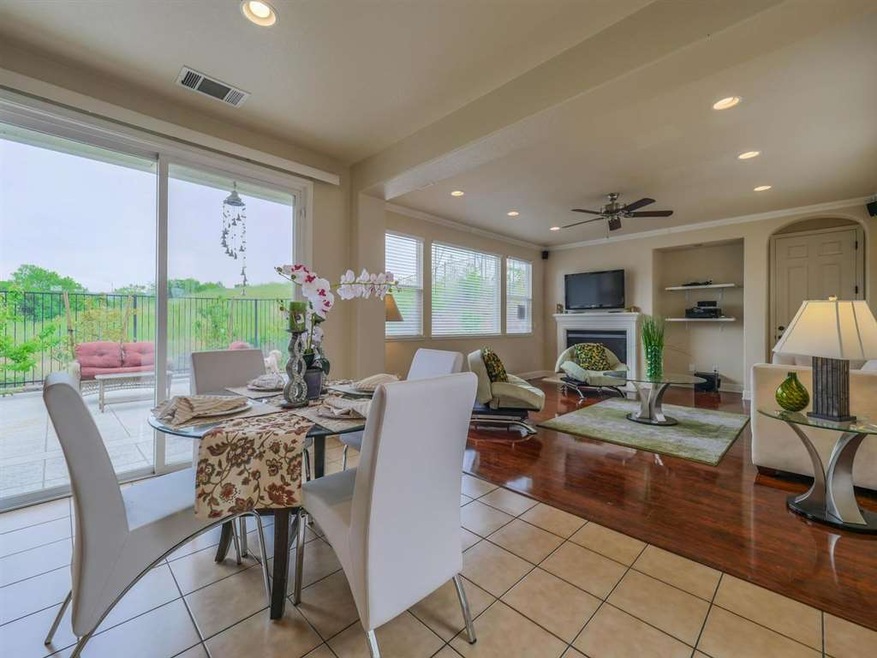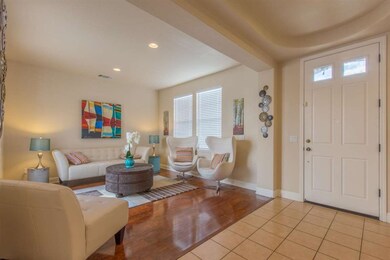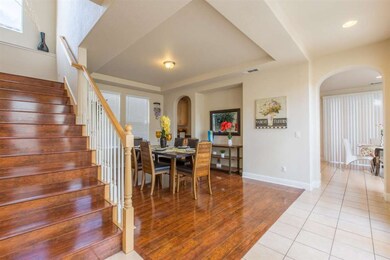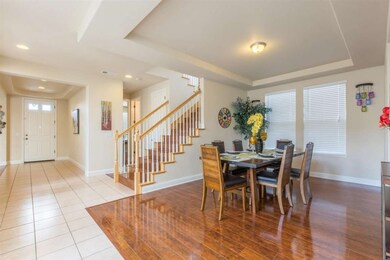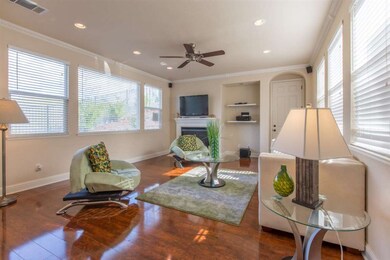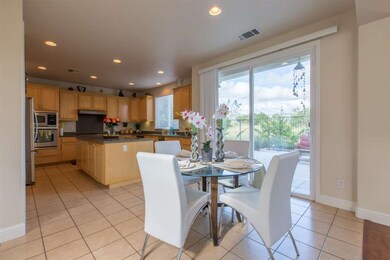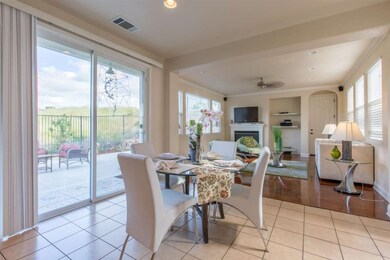
1566 Quiet Pond Ln San Jose, CA 95138
Silver Creek NeighborhoodEstimated Value: $2,493,000 - $2,729,825
Highlights
- Hydromassage or Jetted Bathtub
- 2 Fireplaces
- Double Pane Windows
- James Franklin Smith Elementary School Rated A-
- Formal Dining Room
- Bidet
About This Home
As of May 2016A rare opportunity to own this beautiful home located in a friendly neighborhood with some of the best schools. The open floor plan flows out to the huge backyard, ideal for entertaining! Enjoy the stunning setting with beautiful golf course, pond and mountain views, plus the convenience of being close to main freeways. The beautiful open-concept kitchen/family room flows out to the large backyard, perfect for staying connected to guests while keeping an eye on the delicious food you are preparing! The kitchen boasts correan countertops, ample wood cabinetry, tile flooring and stainless steel appliances. After dinner, snuggle up by the gas fireplace in the cozy family room, offering a ceiling fan and media niche. It doesn't get much better than this!
Last Listed By
Eddie Oberoi
Intero Real Estate Services License #01323567 Listed on: 04/15/2016

Home Details
Home Type
- Single Family
Est. Annual Taxes
- $21,669
Year Built
- Built in 2004
Lot Details
- 8,930 Sq Ft Lot
- Fenced
- Grass Covered Lot
- Zoning described as R1
Parking
- 2 Car Garage
Home Design
- Wood Frame Construction
- Tile Roof
- Concrete Perimeter Foundation
Interior Spaces
- 3,106 Sq Ft Home
- 2-Story Property
- 2 Fireplaces
- Fireplace With Gas Starter
- Double Pane Windows
- Separate Family Room
- Formal Dining Room
- Alarm System
- Property Views
Kitchen
- Breakfast Bar
- Gas Oven
- Microwave
- Dishwasher
- Trash Compactor
- Disposal
Flooring
- Carpet
- Laminate
- Tile
Bedrooms and Bathrooms
- 5 Bedrooms
- Walk-In Closet
- 4 Full Bathrooms
- Bidet
- Hydromassage or Jetted Bathtub
- Bathtub with Shower
- Walk-in Shower
Laundry
- Laundry Room
- Laundry on upper level
Utilities
- Forced Air Zoned Heating and Cooling System
- Cable TV Available
Listing and Financial Details
- No Waterbeds Allowed
- Assessor Parcel Number 679-42-041
Community Details
Overview
- Property has a Home Owners Association
- Association fees include insurance - common area, maintenance - common area, management fee, security service
- The Ranch Association
- Built by The Ranch
- Greenbelt
Amenities
- Courtyard
Ownership History
Purchase Details
Home Financials for this Owner
Home Financials are based on the most recent Mortgage that was taken out on this home.Purchase Details
Home Financials for this Owner
Home Financials are based on the most recent Mortgage that was taken out on this home.Purchase Details
Home Financials for this Owner
Home Financials are based on the most recent Mortgage that was taken out on this home.Purchase Details
Purchase Details
Home Financials for this Owner
Home Financials are based on the most recent Mortgage that was taken out on this home.Similar Homes in San Jose, CA
Home Values in the Area
Average Home Value in this Area
Purchase History
| Date | Buyer | Sale Price | Title Company |
|---|---|---|---|
| Edara Vidyasagar | $1,360,000 | Chicago Title Company | |
| Srivatsav Ravi | $860,000 | Placer Title Company | |
| Go Edgardo M | -- | None Available | |
| Lubrin Julieta C | -- | None Available | |
| Go Edgardo M | $986,000 | First American Title Company |
Mortgage History
| Date | Status | Borrower | Loan Amount |
|---|---|---|---|
| Open | Edara Vidyasagar | $573,096 | |
| Open | Edara Vidyasagar | $1,088,000 | |
| Previous Owner | Srivatsav Ravi | $610,000 | |
| Previous Owner | Go Edgardo M | $125,000 | |
| Previous Owner | Go Edgardo M | $1,000,000 | |
| Previous Owner | Go Edgardo M | $200,000 | |
| Previous Owner | Go Edgardo M | $739,100 |
Property History
| Date | Event | Price | Change | Sq Ft Price |
|---|---|---|---|---|
| 05/23/2016 05/23/16 | Sold | $1,360,000 | +0.8% | $438 / Sq Ft |
| 04/22/2016 04/22/16 | Pending | -- | -- | -- |
| 04/15/2016 04/15/16 | For Sale | $1,349,800 | +57.0% | $435 / Sq Ft |
| 11/14/2012 11/14/12 | Sold | $860,000 | 0.0% | $277 / Sq Ft |
| 08/01/2012 08/01/12 | Pending | -- | -- | -- |
| 07/23/2012 07/23/12 | For Sale | $860,000 | 0.0% | $277 / Sq Ft |
| 07/16/2012 07/16/12 | Off Market | $860,000 | -- | -- |
| 07/14/2012 07/14/12 | For Sale | $860,000 | -- | $277 / Sq Ft |
Tax History Compared to Growth
Tax History
| Year | Tax Paid | Tax Assessment Tax Assessment Total Assessment is a certain percentage of the fair market value that is determined by local assessors to be the total taxable value of land and additions on the property. | Land | Improvement |
|---|---|---|---|---|
| 2024 | $21,669 | $1,578,392 | $789,196 | $789,196 |
| 2023 | $21,293 | $1,547,444 | $773,722 | $773,722 |
| 2022 | $21,208 | $1,517,102 | $758,551 | $758,551 |
| 2021 | $22,853 | $1,487,356 | $743,678 | $743,678 |
| 2020 | $22,005 | $1,472,106 | $736,053 | $736,053 |
| 2019 | $21,466 | $1,443,242 | $721,621 | $721,621 |
| 2018 | $21,414 | $1,414,944 | $707,472 | $707,472 |
| 2017 | $21,139 | $1,387,200 | $693,600 | $693,600 |
| 2016 | $14,389 | $894,600 | $447,300 | $447,300 |
| 2015 | $14,225 | $881,164 | $440,582 | $440,582 |
| 2014 | $13,228 | $863,904 | $431,952 | $431,952 |
Agents Affiliated with this Home
-

Seller's Agent in 2016
Eddie Oberoi
Intero Real Estate Services
(408) 771-4088
22 in this area
331 Total Sales
-

Buyer's Agent in 2016
Brian Ng
Century 21 Real Estate Alliance Inc
(408) 655-0878
36 in this area
95 Total Sales
-
M
Seller's Agent in 2012
Mark Pierce
Intero Real Estate Services
-

Buyer's Agent in 2012
Jose Lopez
Century 21 Showcase Realtors
(831) 206-8036
4 Total Sales
Map
Source: MLSListings
MLS Number: ML81580355
APN: 679-42-041
- 1638 Heritage Bay Ct Unit 1
- 1367 Trailside Ct Unit 13
- 3820 Dove Hill Rd
- 1781 Indigo Oak Ln
- 4715 Whitetail Ln
- 1711 Silver Meadow Ct
- 933 Faris Dr
- 2102 Hillstone Dr
- 794 Golden Creek Terrace
- 4864 Snow Dr
- 5107 Eastbourne Dr
- 2116 Provanmill Way
- 714 River Park Dr
- 1288 Isengard Ct
- 2110 Toryglen Way
- 596 Savstrom Way
- 2178 Toryglen Way
- 3495 Sugarcreek Dr
- 3855 Kauai Dr
- 1832 Loch Ness Way
- 1566 Quiet Pond Ln
- 1572 Quiet Pond Ln
- 1560 Quiet Pond Ln
- 1578 Quiet Pond Ln
- 1565 Quiet Pond Ln
- 1598 Silver Ranch Ln
- 1554 Quiet Pond Ln
- 1559 Quiet Pond Ln
- 1592 Silver Ranch Ln
- 1584 Quiet Pond Ln
- 1553 Quiet Pond Ln
- 1548 Quiet Pond Ln
- 1586 Silver Ranch Ln
- 1558 Silver Pond Ln
- 1547 Quiet Pond Ln
- 1552 Silver Pond Ln
- 1597 Silver Ranch Ln
- 1542 Quiet Pond Ln
- 1601 Silver Ranch Ln
- 1591 Silver Ranch Ln
