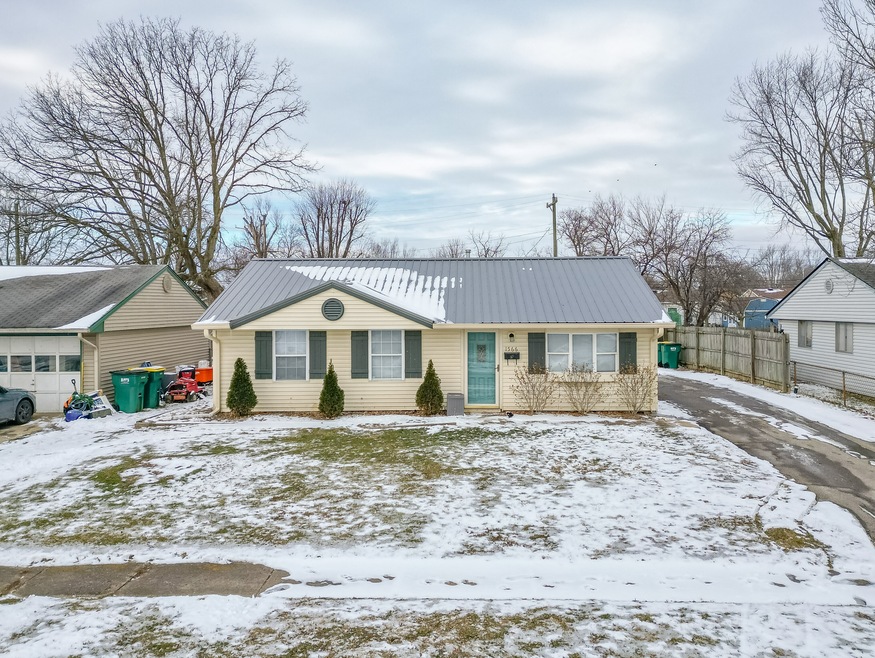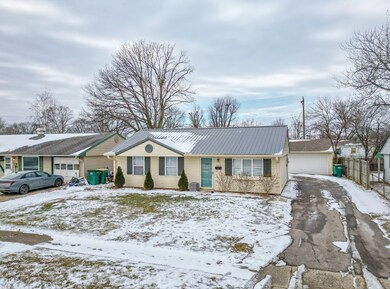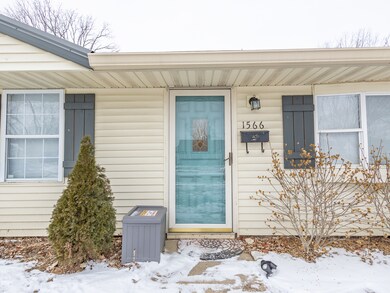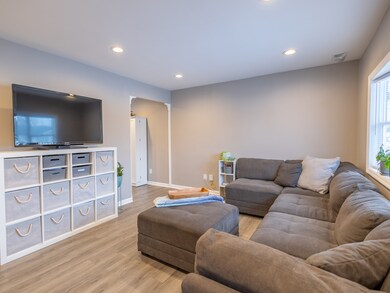
1566 Roberts Rd Franklin, IN 46131
Highlights
- Mature Trees
- No HOA
- 2 Car Detached Garage
- Ranch Style House
- Neighborhood Views
- Eat-In Kitchen
About This Home
As of March 2024Check out this completely remodeled 1-story, 3-bedroom home located north of Franklin, IN. Home features vinyl planks in all rooms except the bedrooms, which have carpet, recessed lighting, large windows, spacious living areas, and an oversized 2.5-car garage. Kitchen boasts stainless steel appliances, tile backsplash, and lots of cabinet and counter space. Updates include HVAC, water heater, roof, sewer lines, and kitchen appliances, all of which were brand new in 2021. Close to golf courses, parks, schools, shopping, dining, and entertainment!
Last Agent to Sell the Property
Weichert REALTORS® Cooper Group Indy Brokerage Email: offers@markdietel.com License #RB20000432

Home Details
Home Type
- Single Family
Est. Annual Taxes
- $1,368
Year Built
- Built in 1967 | Remodeled
Lot Details
- 7,200 Sq Ft Lot
- Mature Trees
Parking
- 2 Car Detached Garage
- Workshop in Garage
- Garage Door Opener
Home Design
- Ranch Style House
- Block Foundation
- Vinyl Siding
Interior Spaces
- 925 Sq Ft Home
- Vinyl Clad Windows
- Combination Kitchen and Dining Room
- Neighborhood Views
- Attic Access Panel
Kitchen
- Eat-In Kitchen
- Electric Oven
- Built-In Microwave
- Dishwasher
- Disposal
Bedrooms and Bathrooms
- 3 Bedrooms
- 1 Full Bathroom
Laundry
- Laundry closet
- Dryer
- Washer
Utilities
- Forced Air Heating System
- Heating System Uses Gas
- Gas Water Heater
Community Details
- No Home Owners Association
- Lochry Subdivision
Listing and Financial Details
- Tax Lot 35
- Assessor Parcel Number 410811031084000009
Ownership History
Purchase Details
Home Financials for this Owner
Home Financials are based on the most recent Mortgage that was taken out on this home.Purchase Details
Home Financials for this Owner
Home Financials are based on the most recent Mortgage that was taken out on this home.Purchase Details
Map
Similar Homes in Franklin, IN
Home Values in the Area
Average Home Value in this Area
Purchase History
| Date | Type | Sale Price | Title Company |
|---|---|---|---|
| Warranty Deed | -- | Verus Title | |
| Warranty Deed | -- | Franklin Title | |
| Warranty Deed | -- | Security Title |
Mortgage History
| Date | Status | Loan Amount | Loan Type |
|---|---|---|---|
| Open | $12,000 | No Value Available | |
| Open | $194,000 | New Conventional | |
| Previous Owner | $88,000 | New Conventional |
Property History
| Date | Event | Price | Change | Sq Ft Price |
|---|---|---|---|---|
| 03/01/2024 03/01/24 | Sold | $200,000 | 0.0% | $216 / Sq Ft |
| 01/26/2024 01/26/24 | Pending | -- | -- | -- |
| 01/25/2024 01/25/24 | For Sale | $200,000 | +35.1% | $216 / Sq Ft |
| 01/15/2021 01/15/21 | Sold | $148,000 | 0.0% | $160 / Sq Ft |
| 01/13/2021 01/13/21 | Pending | -- | -- | -- |
| 01/13/2021 01/13/21 | For Sale | $148,000 | -- | $160 / Sq Ft |
Tax History
| Year | Tax Paid | Tax Assessment Tax Assessment Total Assessment is a certain percentage of the fair market value that is determined by local assessors to be the total taxable value of land and additions on the property. | Land | Improvement |
|---|---|---|---|---|
| 2024 | $1,634 | $149,900 | $19,600 | $130,300 |
| 2023 | $1,538 | $141,500 | $19,600 | $121,900 |
| 2022 | $1,367 | $125,800 | $19,600 | $106,200 |
| 2021 | $962 | $89,400 | $19,600 | $69,800 |
| 2020 | $1,943 | $86,900 | $17,500 | $69,400 |
| 2019 | $1,954 | $87,400 | $9,500 | $77,900 |
| 2018 | $1,570 | $78,100 | $9,500 | $68,600 |
| 2017 | $1,563 | $77,400 | $9,500 | $67,900 |
| 2016 | $1,379 | $72,600 | $9,500 | $63,100 |
| 2014 | $1,427 | $71,100 | $13,200 | $57,900 |
| 2013 | $1,427 | $74,100 | $13,200 | $60,900 |
Source: MIBOR Broker Listing Cooperative®
MLS Number: 21960678
APN: 41-08-11-031-084.000-009
- 1508 Douglas Dr
- 1150 Younce St
- 1100 Graham St
- 1081 Torino Ln Unit 1083
- 741 Walnut St
- 997 Yandes St
- 2116 Galaxy Dr
- 1008 Canary Creek Ct
- 1130 Cobra Dr
- 1086 Meadowview Ct
- 1142 Cobra Dr
- 601 Duane St
- 951 Brookstone Dr
- 498 Johnson Ave
- 2180 Olympia Dr
- 422 Johnson Ave
- 998 Cass Dr
- 301 N Main St
- 598 Young St
- 550 W King St






