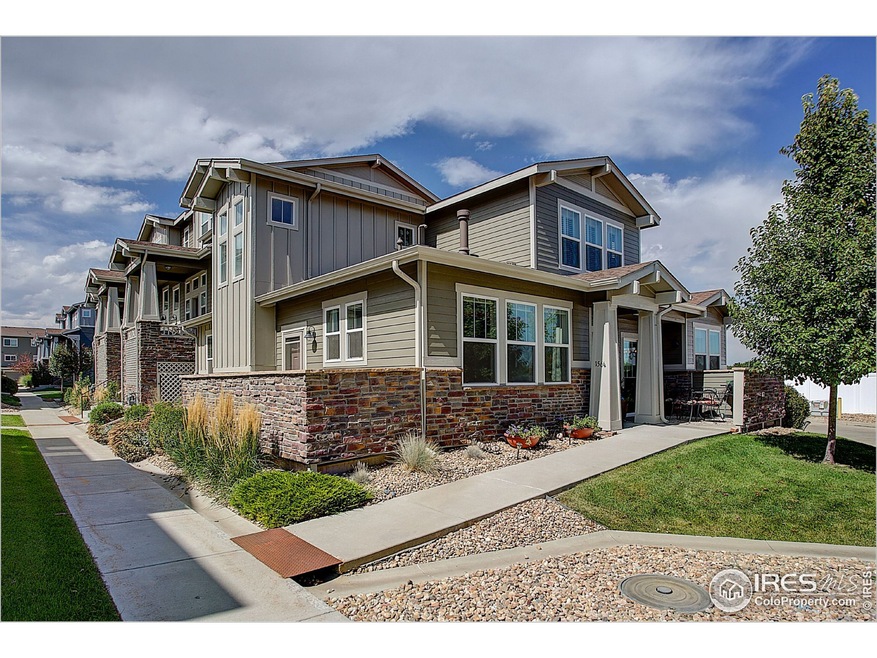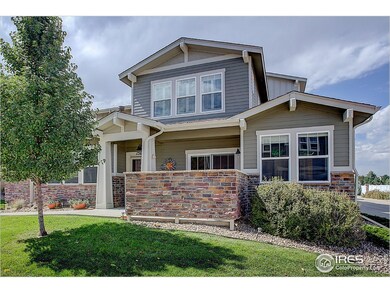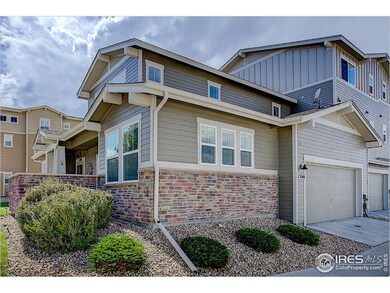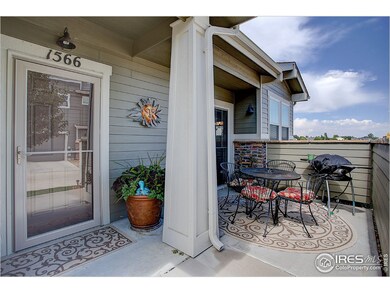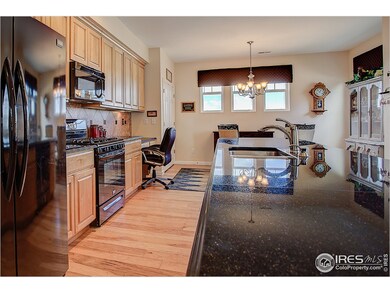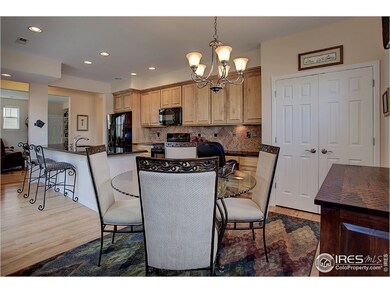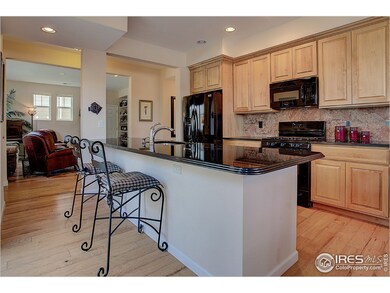
1566 Venice Ln Longmont, CO 80503
Upper Clover Basin NeighborhoodHighlights
- Wood Flooring
- Main Floor Bedroom
- 2 Car Attached Garage
- Altona Middle School Rated A-
- End Unit
- Eat-In Kitchen
About This Home
As of March 2025Don't miss this opportunity to own a beautiful 3 Bed 3 Bath end unit Townhome in the highly desirable Renaissance community. A convenient location situated in SW Longmont close to everything. This two story unit has a sprawling master suite, a beautiful eat-in kitchen, an attached 2 car garage and a spacious living room with a gas fireplace. This home has 2 patios, a feature that not many share. It is a must see! Come & check it out before it's gone!
Last Agent to Sell the Property
Chris Kerry
Spaces Real Estate Listed on: 09/16/2016
Last Buyer's Agent
Margaret Hess
Redfin Corporation
Townhouse Details
Home Type
- Townhome
Est. Annual Taxes
- $2,397
Year Built
- Built in 2011
Lot Details
- 2,731 Sq Ft Lot
- End Unit
HOA Fees
Parking
- 2 Car Attached Garage
Home Design
- Wood Frame Construction
- Composition Roof
Interior Spaces
- 1,820 Sq Ft Home
- 2-Story Property
- Gas Log Fireplace
- Window Treatments
- Living Room with Fireplace
- Washer and Dryer Hookup
Kitchen
- Eat-In Kitchen
- Gas Oven or Range
- Microwave
- Dishwasher
- Kitchen Island
- Disposal
Flooring
- Wood
- Carpet
Bedrooms and Bathrooms
- 3 Bedrooms
- Main Floor Bedroom
- Walk-In Closet
- Primary Bathroom is a Full Bathroom
- Jack-and-Jill Bathroom
- Primary bathroom on main floor
- Walk-in Shower
Outdoor Features
- Patio
Schools
- Eagle Crest Elementary School
- Timberline Middle School
- Silver Creek High School
Utilities
- Forced Air Heating and Cooling System
- High Speed Internet
- Cable TV Available
Community Details
- Association fees include trash, snow removal, ground maintenance, maintenance structure, water/sewer
- Renaissance Flg 3 Block 10 Replat A Subdivision
Listing and Financial Details
- Assessor Parcel Number R0511810
Ownership History
Purchase Details
Home Financials for this Owner
Home Financials are based on the most recent Mortgage that was taken out on this home.Purchase Details
Home Financials for this Owner
Home Financials are based on the most recent Mortgage that was taken out on this home.Purchase Details
Purchase Details
Home Financials for this Owner
Home Financials are based on the most recent Mortgage that was taken out on this home.Purchase Details
Home Financials for this Owner
Home Financials are based on the most recent Mortgage that was taken out on this home.Purchase Details
Home Financials for this Owner
Home Financials are based on the most recent Mortgage that was taken out on this home.Similar Homes in Longmont, CO
Home Values in the Area
Average Home Value in this Area
Purchase History
| Date | Type | Sale Price | Title Company |
|---|---|---|---|
| Warranty Deed | $509,000 | First American Title | |
| Warranty Deed | $405,000 | Land Title Guarantee Co | |
| Interfamily Deed Transfer | -- | None Available | |
| Warranty Deed | $3,688,801 | Guardian Title | |
| Warranty Deed | $302,500 | Fntc | |
| Special Warranty Deed | $252,215 | Fidelity National Title Insu |
Mortgage History
| Date | Status | Loan Amount | Loan Type |
|---|---|---|---|
| Previous Owner | $240,000 | New Conventional | |
| Previous Owner | $265,000 | New Conventional | |
| Previous Owner | $300,000 | New Conventional | |
| Previous Owner | $315,000 | New Conventional | |
| Previous Owner | $220,000 | New Conventional | |
| Previous Owner | $242,000 | New Conventional | |
| Previous Owner | $248,000 | Unknown | |
| Previous Owner | $223,215 | Purchase Money Mortgage |
Property History
| Date | Event | Price | Change | Sq Ft Price |
|---|---|---|---|---|
| 03/31/2025 03/31/25 | Sold | $509,000 | -1.2% | $280 / Sq Ft |
| 03/12/2025 03/12/25 | Pending | -- | -- | -- |
| 03/07/2025 03/07/25 | Price Changed | $515,000 | +1.0% | $283 / Sq Ft |
| 02/19/2025 02/19/25 | For Sale | $509,905 | 0.0% | $280 / Sq Ft |
| 02/10/2025 02/10/25 | Pending | -- | -- | -- |
| 01/09/2025 01/09/25 | Price Changed | $509,905 | 0.0% | $280 / Sq Ft |
| 01/09/2025 01/09/25 | For Sale | $509,905 | 0.0% | $280 / Sq Ft |
| 12/25/2024 12/25/24 | Off Market | $510,000 | -- | -- |
| 12/02/2024 12/02/24 | Price Changed | $510,000 | -1.9% | $280 / Sq Ft |
| 10/10/2024 10/10/24 | Price Changed | $520,000 | -2.4% | $286 / Sq Ft |
| 09/15/2024 09/15/24 | For Sale | $533,000 | +31.6% | $293 / Sq Ft |
| 04/16/2020 04/16/20 | Off Market | $405,000 | -- | -- |
| 01/28/2019 01/28/19 | Off Market | $368,880 | -- | -- |
| 01/28/2019 01/28/19 | Off Market | $302,500 | -- | -- |
| 01/17/2019 01/17/19 | Sold | $405,000 | 0.0% | $226 / Sq Ft |
| 12/14/2018 12/14/18 | Pending | -- | -- | -- |
| 12/13/2018 12/13/18 | Off Market | $405,000 | -- | -- |
| 11/27/2018 11/27/18 | For Sale | $405,000 | +9.8% | $226 / Sq Ft |
| 10/11/2016 10/11/16 | Sold | $368,880 | 0.0% | $203 / Sq Ft |
| 09/25/2016 09/25/16 | Pending | -- | -- | -- |
| 09/16/2016 09/16/16 | For Sale | $368,880 | +21.9% | $203 / Sq Ft |
| 08/27/2014 08/27/14 | Sold | $302,500 | -5.5% | $169 / Sq Ft |
| 07/28/2014 07/28/14 | Pending | -- | -- | -- |
| 04/25/2014 04/25/14 | For Sale | $320,000 | -- | $178 / Sq Ft |
Tax History Compared to Growth
Tax History
| Year | Tax Paid | Tax Assessment Tax Assessment Total Assessment is a certain percentage of the fair market value that is determined by local assessors to be the total taxable value of land and additions on the property. | Land | Improvement |
|---|---|---|---|---|
| 2025 | $3,511 | $38,937 | $6,206 | $32,731 |
| 2024 | $3,511 | $38,937 | $6,206 | $32,731 |
| 2023 | $3,463 | $36,703 | $6,600 | $33,788 |
| 2022 | $3,234 | $32,679 | $4,990 | $27,689 |
| 2021 | $3,276 | $33,620 | $5,134 | $28,486 |
| 2020 | $3,107 | $31,982 | $4,719 | $27,263 |
| 2019 | $3,058 | $31,982 | $4,719 | $27,263 |
| 2018 | $2,552 | $26,863 | $4,104 | $22,759 |
| 2017 | $2,517 | $29,699 | $4,537 | $25,162 |
| 2016 | $2,515 | $26,315 | $5,492 | $20,823 |
| 2015 | $2,397 | $20,528 | $4,696 | $15,832 |
| 2014 | $1,917 | $20,528 | $4,696 | $15,832 |
Agents Affiliated with this Home
-
P
Seller's Agent in 2025
Patrick Connors
Equity Colorado-Front Range
-
C
Buyer's Agent in 2025
Carly Mayer
Compass - Boulder
-
M
Seller's Agent in 2019
Margaret Hess
Redfin Corporation
-
S
Buyer's Agent in 2019
Sue Ellen Grimaud
Porchlight RE Group-Boulder
-
C
Seller's Agent in 2016
Chris Kerry
Spaces Real Estate
-
J
Seller's Agent in 2014
Joan Falce
RE/MAX
Map
Source: IRES MLS
MLS Number: 802794
APN: 1315181-51-023
- 1601 Venice Ln
- 1580 Venice Ln
- 4118 Arezzo Dr
- 3742 Florentine Cir Unit 3742
- 4005 Frederick Cir
- 4218 San Marco Dr
- 4110 Riley Dr
- 4108 Riley Dr
- 4119 Riley Dr
- 1706 Naples Ln
- 3598 Larkspur Dr
- 4236 Frederick Cir
- 2005 Calico Ct
- 3413 Boxelder Dr
- 4134 Heatherhill Cir
- 1405 Clover Creek Dr
- 1313 Carnation Cir
- 1401 Clover Creek Dr
- 9449 Schlagel St
- 1012 Boxelder Cir
