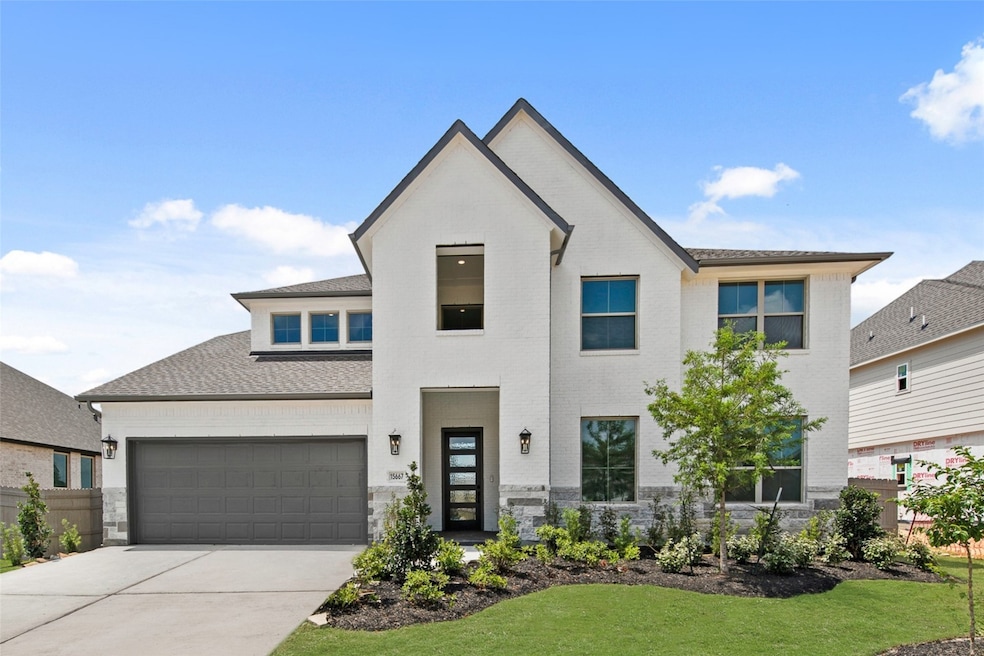
15667 Broadway Bend Dr Conroe, TX 77302
Artavia NeighborhoodEstimated payment $3,299/month
Highlights
- Fitness Center
- New Construction
- Clubhouse
- Home Theater
- Green Roof
- Pond
About This Home
MOVE IN READY!! Westin Homes NEW Construction (Collins, Elevation A) Stunning two-story home featuring 4 bedrooms and 3.5 bathrooms, designed with both comfort and functionality in mind. The first-floor primary suite offers a serene retreat with expansive double walk-in closets, accompanied by a secondary bedroom with its own full bath—ideal for guests. The spacious island kitchen flows into the dining area and inviting family room, perfect for entertaining. A private study on the main floor provides the ideal work-from-home space. Upstairs, enjoy a large game room and a dedicated media room for movie nights. Step outside to a covered patio, perfect for outdoor gatherings, and enjoy the convenience of a 3-car tandem garage with ample storage space. Located in Artavia, a vibrant master-planned community in Conroe, TX, offering scenic trails, lakes, outdoor spaces, and an onsite school under construction. Visit the Westin Homes Sales Office to explore your future home in Artavia!
Home Details
Home Type
- Single Family
Est. Annual Taxes
- $2,363
Year Built
- Built in 2025 | New Construction
HOA Fees
- $107 Monthly HOA Fees
Parking
- 3 Car Attached Garage
- Tandem Garage
Home Design
- Traditional Architecture
- Brick Exterior Construction
- Slab Foundation
- Composition Roof
- Cement Siding
- Stone Siding
- Radiant Barrier
Interior Spaces
- 3,436 Sq Ft Home
- 2-Story Property
- High Ceiling
- Ceiling Fan
- Electric Fireplace
- Family Room Off Kitchen
- Breakfast Room
- Home Theater
- Home Office
- Game Room
- Utility Room
- Washer and Gas Dryer Hookup
- Attic Fan
Kitchen
- Walk-In Pantry
- Electric Oven
- Gas Cooktop
- Microwave
- Dishwasher
- Kitchen Island
- Quartz Countertops
- Disposal
Flooring
- Carpet
- Tile
Bedrooms and Bathrooms
- 4 Bedrooms
- En-Suite Primary Bedroom
- Double Vanity
- Single Vanity
- Soaking Tub
- Bathtub with Shower
- Separate Shower
Home Security
- Security System Owned
- Fire and Smoke Detector
Eco-Friendly Details
- Green Roof
- Energy-Efficient Windows with Low Emissivity
- Energy-Efficient HVAC
- Energy-Efficient Lighting
- Energy-Efficient Insulation
- Energy-Efficient Thermostat
Schools
- San Jacinto Elementary School
- Moorhead Junior High School
- Caney Creek High School
Utilities
- Central Heating and Cooling System
- Heating System Uses Gas
- Programmable Thermostat
Additional Features
- Pond
- 10,787 Sq Ft Lot
Community Details
Overview
- Inframark Cia Services Association, Phone Number (713) 981-9000
- Built by Westin Homes
- Artavia Subdivision
Amenities
- Picnic Area
- Clubhouse
- Meeting Room
- Party Room
Recreation
- Community Playground
- Fitness Center
- Park
- Trails
Map
Home Values in the Area
Average Home Value in this Area
Tax History
| Year | Tax Paid | Tax Assessment Tax Assessment Total Assessment is a certain percentage of the fair market value that is determined by local assessors to be the total taxable value of land and additions on the property. | Land | Improvement |
|---|---|---|---|---|
| 2025 | $2,363 | $80,500 | $80,500 | -- |
| 2024 | -- | $80,500 | $80,500 | -- |
Property History
| Date | Event | Price | Change | Sq Ft Price |
|---|---|---|---|---|
| 08/13/2025 08/13/25 | Price Changed | $549,748 | -1.8% | $160 / Sq Ft |
| 07/29/2025 07/29/25 | Price Changed | $559,748 | -2.6% | $163 / Sq Ft |
| 07/29/2025 07/29/25 | For Sale | $574,748 | -- | $167 / Sq Ft |
Purchase History
| Date | Type | Sale Price | Title Company |
|---|---|---|---|
| Special Warranty Deed | -- | Texas American Title Company |
Mortgage History
| Date | Status | Loan Amount | Loan Type |
|---|---|---|---|
| Open | $50,000,000 | New Conventional |
Similar Homes in Conroe, TX
Source: Houston Association of REALTORS®
MLS Number: 22157098
APN: 2169-19-03300
- Sunnyside Plan at Artavia - The Americana Collection
- Middleton Plan at Artavia - The Americana Collection
- Orlando Plan at Artavia - The Americana Collection
- Mirabelle Plan at Artavia - The Americana Collection
- Hillcrest Plan at Artavia - The Americana Collection
- Payton Plan at Artavia - The Americana Collection
- Oakley Plan at Artavia - The Americana Collection
- MacAlister Plan at Artavia - The Americana Collection
- Lynnbrook Plan at Artavia - The Americana Collection
- Gianna Plan at Artavia - The Americana Collection
- Bradford Plan at Artavia - The Americana Collection
- Medina Plan at Artavia - The Americana Collection
- Lorne Plan at Artavia - The Americana Collection
- 15023 Goujon Gates Dr
- 18002 Cana Mariage Ct
- Fleetwood Plan at Artavia - 60ft. lots
- Regis Plan at Artavia - 60ft. lots
- Telford Plan at Artavia - 60ft. lots
- Foxleigh Plan at Artavia - 60ft. lots
- Sheffield Plan at Artavia - 60ft. lots
- 17727 Misty Brook Ln
- 15227 Deseo Dr
- 15906 Golden Trails Ct
- 15830 Bird of Paradise Dr
- 17469 Chestnut Cove Dr
- 15823 Bird of Paradise Dr
- 15240 Hemingway Heights Dr
- 15527 Sunset Maple Ct
- 16350 Hill Country Ct
- 16342 Many Trees Ln
- 17192 Wild Robin Ln
- 17138 Crimson Crest Dr
- 16363 Long Valley Ct
- 16318 Long Valley Ct
- 14947 Scarlet Branch Dr
- 15510 Olive Terrace Trail
- 15182 Canyon Rapids Rd
- 16548 Desert Star Dr
- 15161 Canyon Rapids Rd
- 14984 Rustic Moon Rd






