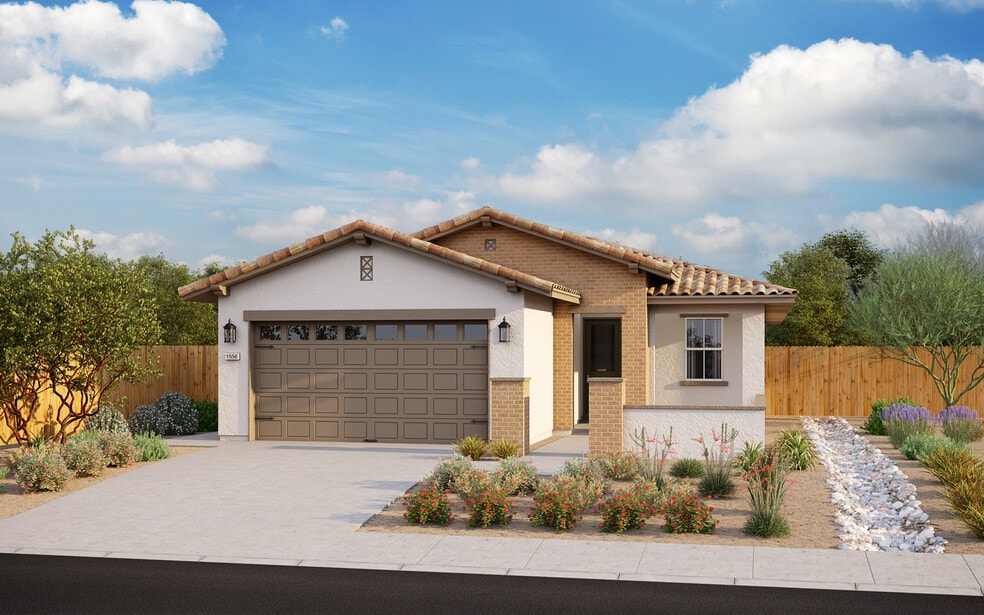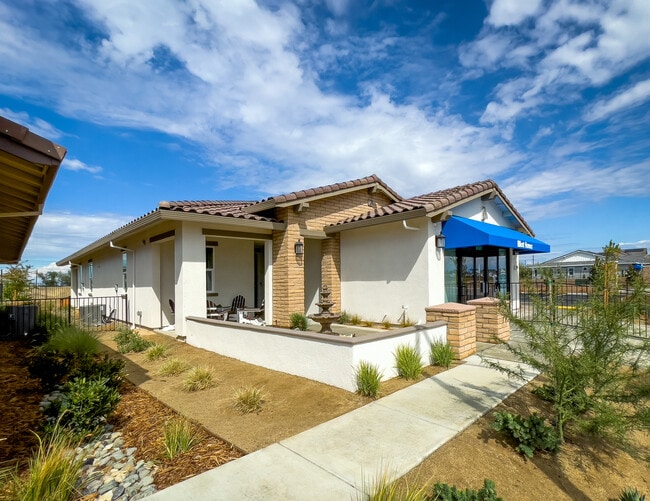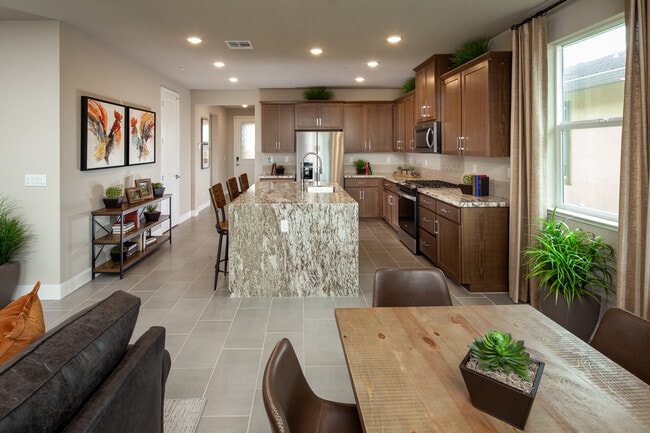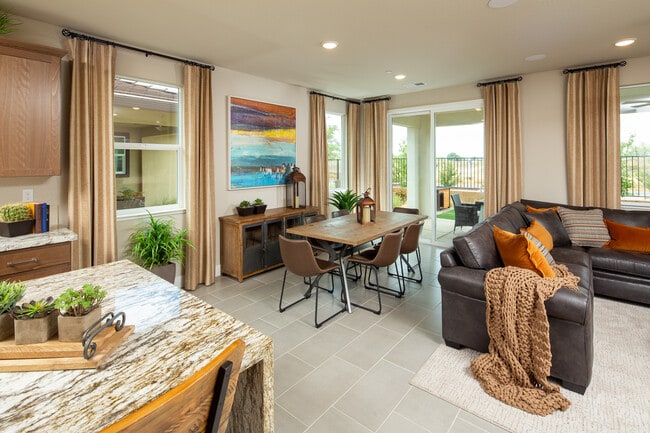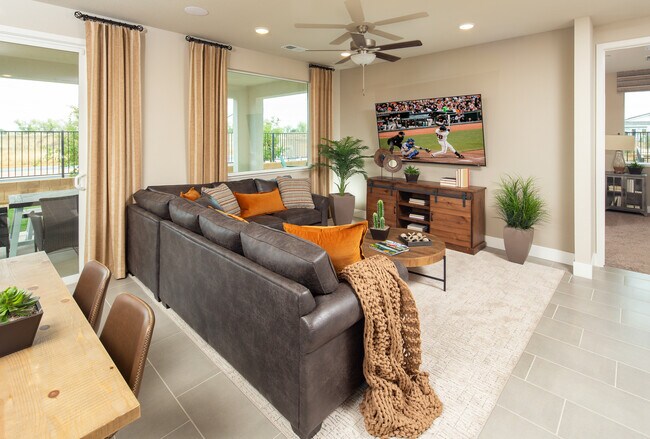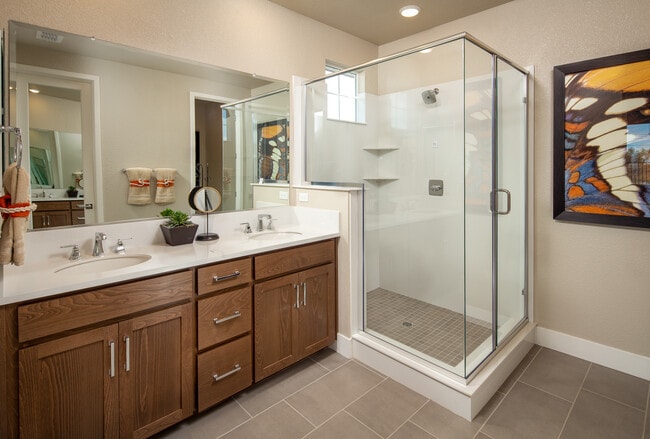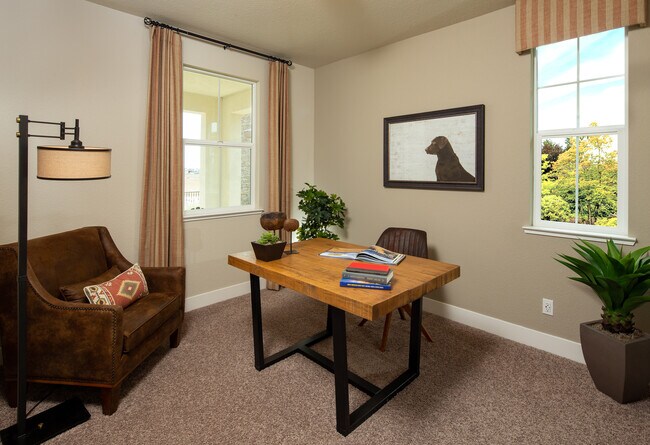
Estimated payment starting at $4,141/month
Highlights
- New Construction
- Primary Bedroom Suite
- High Ceiling
- Navigator Elementary School Rated A-
- Marble Bathroom Countertops
- Great Room
About This Floor Plan
Plan 1566 captivates you from the moment you lay eyes on it, with a gorgeous single-level layout and an incredible exterior with a courtyard to optimize your landscape. This home boasts 3 bedrooms, 2 bathrooms, a 2-car garage and many other functional elements that provide the perfect beginning to your dream home. Enter through the courtyard to find the large covered porchbig enough to hold outdoor furniture, plants and morewhich leads you into the entryway of the home. Youre welcomed by a straight walk into the main living area, which features an open-concept combination of the gourmet kitchen, the sizable great room and the charming dining area. The kitchen is accompanied by an amazing walk-in pantry, as well as a massive island for maximum counter space and additional seating. The great room and casual dining area are perfect, spacious places for the family to gather around and enjoy high-quality time together, whether its hosting a family movie night or eating a delicious home-cooked meal. The covered back patio is located just off the great room, and it provides yet another ample outside space in this remarkable layoutperfectly combining indoor and outdoor lifestyles under one roof. The master suite is placed at the back left corner of the home, optimizing privacy and convenience. Enter the master bedroom from the great room, where youre met with large windows and plenty of space for design possibilities and creative freedom. A sliding barn door leads you into the master bathroom, accompanied by a resort-style walk-in shower and a dual-sink vanity with a vast amount of counter space. From the bathroom, you can find direct access to the walk-in closet, which contains more than enough room for an entire wardrobe and any extra storage. The additional two bedrooms are located near the front of the home, one on each side of the entryway. Both feature perfectly-sized walk-in closets, as well as easy access to the full bathroom. The laundry room is located...
Sales Office
| Monday |
12:00 PM - 6:00 PM
|
|
| Tuesday |
10:00 AM - 6:00 PM
|
Appointment Only |
| Wednesday |
10:00 AM - 6:00 PM
|
Appointment Only |
| Thursday |
Closed
|
|
| Friday |
Closed
|
|
| Saturday |
10:00 AM - 6:00 PM
|
Appointment Only |
| Sunday |
10:00 AM - 6:00 PM
|
Appointment Only |
Home Details
Home Type
- Single Family
Lot Details
- Fenced Yard
- Landscaped
- Sprinkler System
HOA Fees
- $25 Monthly HOA Fees
Parking
- 2 Car Attached Garage
- Front Facing Garage
Home Design
- New Construction
- Spray Foam Insulation
Interior Spaces
- 1-Story Property
- High Ceiling
- Ceiling Fan
- Double Pane Windows
- Smart Doorbell
- Great Room
- Dining Area
Kitchen
- Breakfast Bar
- Walk-In Pantry
- Whirlpool Gas ENERGY STAR Range
- Whirlpool Built-In Microwave
- Whirlpool ENERGY STAR Qualified Dishwasher
- Stainless Steel Appliances
- Kitchen Island
- Granite Countertops
- Quartz Countertops
- Shaker Cabinets
Flooring
- Carpet
- Laminate
Bedrooms and Bathrooms
- 3 Bedrooms
- Primary Bedroom Suite
- Walk-In Closet
- 2 Full Bathrooms
- Marble Bathroom Countertops
- Double Vanity
- Secondary Bathroom Double Sinks
- Private Water Closet
- Bathroom Fixtures
- Bathtub with Shower
- Walk-in Shower
- Ceramic Tile in Bathrooms
Laundry
- Laundry Room
- Laundry on main level
Home Security
- Home Security System
- Smart Thermostat
Eco-Friendly Details
- Energy-Efficient Insulation
Outdoor Features
- Courtyard
- Covered Patio or Porch
Utilities
- Central Heating and Cooling System
- SEER Rated 16+ Air Conditioning Units
- Tankless Water Heater
- Wi-Fi Available
- Cable TV Available
Community Details
Recreation
- Park
Map
Move In Ready Homes with this Plan
Other Plans in Rio Del Oro - Sutter
About the Builder
- Rio Del Oro - Sutter
- Rio Del Oro - Placer
- Rio Del Oro - Coloma
- 2724 Zinfandel Dr
- 11100 Trinity River Dr
- Montelena - Ascent
- Montelena - Solis
- Montelena - Vista
- Montelena - Riverblossom
- Bloom at Sunridge Park
- 4164 Colmas Way
- 4160 Colmas Way
- 4184 Aura Way
- Park Haven
- Cresleigh Ranch - Magnolia Station
- 4159 Aura Way
- 12217 Hetch Hechy Dr
- 4074 Timberland Dr
- 4321-4381 Anatolia Dr
- Montelena - Starblossom
