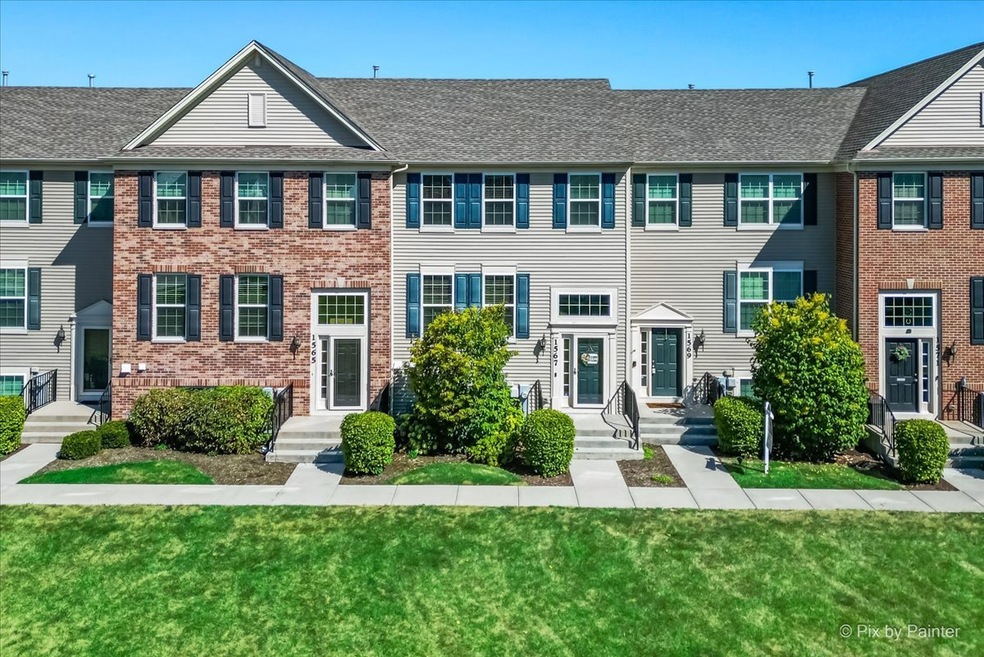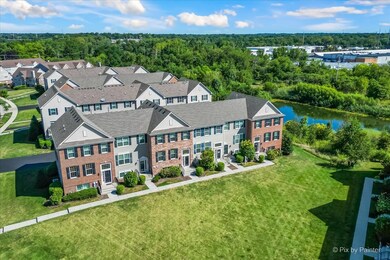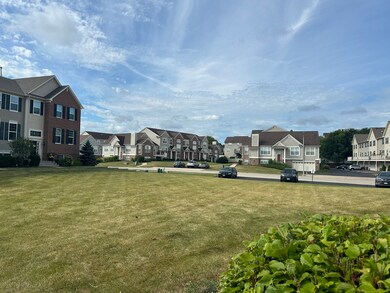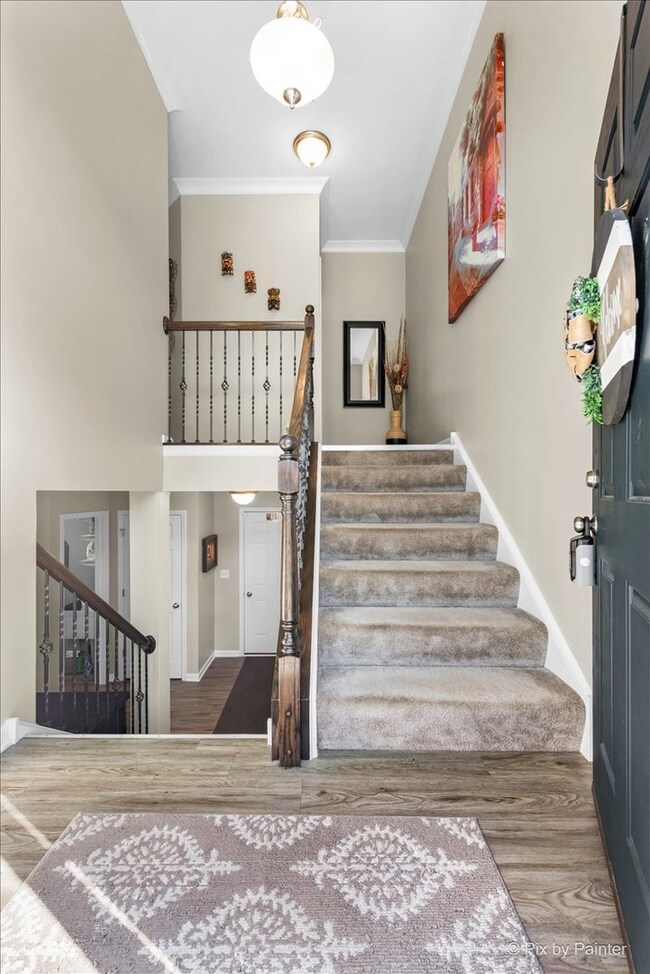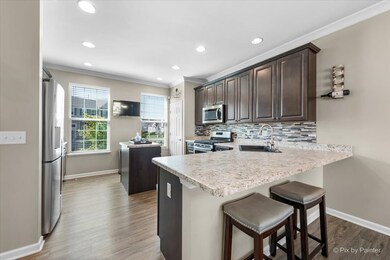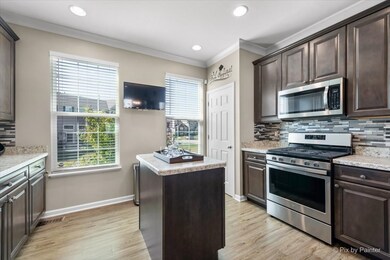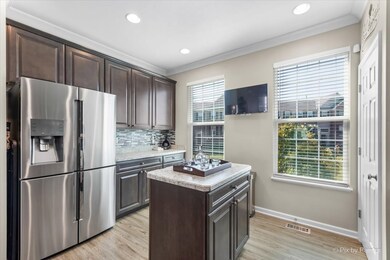
1567 Deer Pointe Dr Unit 604 South Elgin, IL 60177
Highlights
- Landscaped Professionally
- Bonus Room
- Stainless Steel Appliances
- South Elgin High School Rated A-
- Formal Dining Room
- Balcony
About This Home
As of October 2024Better Than New! This 3 bedroom, 2.5 bath home is in immaculate condition and offers a fantastic location with views of the greenspace. Enter through the courtyard to your private entrance. The spacious living room boasts extra recessed lighting, abundant natural light, crown moulding and a sliding glass door leading to a private deck. The open kitchen is a chef's dream, complete with a breakfast bar island, upgraded lighting, custom cabinetry with crown molding, a glass tile backsplash, stainless steel appliances, and textured countertops. Upgraded hardwood laminate flooring enhances the space, and an open but separate eating area seamlessly connects to the kitchen to the living room. The master bedroom is generously sized, featuring a tray ceiling, ceiling fan and a walk-in closet with a window. The upgraded private master bath includes a raised dual-sink vanity and an oversized walk-in shower with seating. Additional features include large secondary bedrooms and a lower-level flex room that could serve as a den or office. The laundry room features a convenient sink and additional storage space. The finished garage boasts painted walls and epoxy flooring, adding a polished touch to the overall appeal. The home is equipped with a water softener, reverse osmosis system, and a humidifier, ring doorbell system and smart thermostat and kitchen tv; all included. The interior is neutral throughout and in excellent condition. All window treatments convey with the home. Plenty of guest parking available. Quick close possible! Enjoy easy access to Rt 20 or the train station.
Last Agent to Sell the Property
Great Western Properties License #471021967 Listed on: 09/03/2024
Townhouse Details
Home Type
- Townhome
Est. Annual Taxes
- $7,169
Year Built
- Built in 2017
Lot Details
- Lot Dimensions are 36 x 67
- Landscaped Professionally
HOA Fees
- $160 Monthly HOA Fees
Parking
- 2 Car Attached Garage
- Driveway
- Parking Included in Price
Home Design
- Asphalt Roof
- Vinyl Siding
- Concrete Perimeter Foundation
Interior Spaces
- 1,628 Sq Ft Home
- 2-Story Property
- Family Room
- Living Room
- Formal Dining Room
- Bonus Room
- Storage
Kitchen
- Range
- Microwave
- Dishwasher
- Stainless Steel Appliances
- Disposal
Flooring
- Carpet
- Laminate
Bedrooms and Bathrooms
- 3 Bedrooms
- 3 Potential Bedrooms
- Separate Shower
Laundry
- Laundry Room
- Dryer
- Washer
- Sink Near Laundry
Finished Basement
- English Basement
- Partial Basement
Outdoor Features
- Balcony
Schools
- Clinton Elementary School
- Kenyon Woods Middle School
- South Elgin High School
Utilities
- Forced Air Heating and Cooling System
- Humidifier
- Heating System Uses Natural Gas
- Water Softener is Owned
Listing and Financial Details
- Homeowner Tax Exemptions
Community Details
Overview
- Association fees include insurance, exterior maintenance, lawn care, snow removal
- 6 Units
- Customer Service Association, Phone Number (847) 695-6400
- Prairie Pointe Subdivision, Chatham Floorplan
- Property managed by Preferred Management
Pet Policy
- Dogs and Cats Allowed
Additional Features
- Common Area
- Resident Manager or Management On Site
Ownership History
Purchase Details
Home Financials for this Owner
Home Financials are based on the most recent Mortgage that was taken out on this home.Purchase Details
Home Financials for this Owner
Home Financials are based on the most recent Mortgage that was taken out on this home.Purchase Details
Home Financials for this Owner
Home Financials are based on the most recent Mortgage that was taken out on this home.Similar Homes in South Elgin, IL
Home Values in the Area
Average Home Value in this Area
Purchase History
| Date | Type | Sale Price | Title Company |
|---|---|---|---|
| Warranty Deed | $340,000 | Saturn Title | |
| Warranty Deed | $302,000 | None Listed On Document | |
| Special Warranty Deed | $240,500 | Calatlanic Title |
Mortgage History
| Date | Status | Loan Amount | Loan Type |
|---|---|---|---|
| Open | $323,000 | New Conventional | |
| Previous Owner | $286,900 | New Conventional | |
| Previous Owner | $185,400 | New Conventional | |
| Previous Owner | $192,116 | New Conventional |
Property History
| Date | Event | Price | Change | Sq Ft Price |
|---|---|---|---|---|
| 10/24/2024 10/24/24 | Sold | $340,000 | +0.3% | $209 / Sq Ft |
| 09/07/2024 09/07/24 | Pending | -- | -- | -- |
| 09/05/2024 09/05/24 | For Sale | $339,000 | +12.3% | $208 / Sq Ft |
| 07/15/2022 07/15/22 | Sold | $302,000 | +1.0% | $159 / Sq Ft |
| 06/18/2022 06/18/22 | Pending | -- | -- | -- |
| 06/13/2022 06/13/22 | For Sale | $298,900 | -- | $158 / Sq Ft |
Tax History Compared to Growth
Tax History
| Year | Tax Paid | Tax Assessment Tax Assessment Total Assessment is a certain percentage of the fair market value that is determined by local assessors to be the total taxable value of land and additions on the property. | Land | Improvement |
|---|---|---|---|---|
| 2023 | $7,169 | $93,452 | $23,495 | $69,957 |
| 2022 | $6,817 | $85,212 | $21,423 | $63,789 |
| 2021 | $6,416 | $79,667 | $20,029 | $59,638 |
| 2020 | $6,220 | $76,055 | $19,121 | $56,934 |
| 2019 | $5,988 | $72,447 | $18,214 | $54,233 |
| 2018 | $5,867 | $68,250 | $17,159 | $51,091 |
Agents Affiliated with this Home
-
Tina Mastrangelo

Seller's Agent in 2024
Tina Mastrangelo
Great Western Properties
(815) 739-1888
119 Total Sales
-
Lance Kammes

Buyer's Agent in 2024
Lance Kammes
RE/MAX Suburban
(630) 868-6315
919 Total Sales
-
Dominic Levita

Seller's Agent in 2022
Dominic Levita
Providence Residential Brokerage LLC
(847) 452-8992
103 Total Sales
-
Kathy Brothers

Buyer's Agent in 2022
Kathy Brothers
Keller Williams Innovate - Aurora
(630) 201-4664
502 Total Sales
Map
Source: Midwest Real Estate Data (MRED)
MLS Number: 12150610
APN: 06-25-179-047
- 1697 Deer Pointe Dr
- 15 Richmond Cir
- 0 Riverview Dr
- 1452 Raymond St
- 1578 River Rd
- 805 Illinois Ave
- 934 Robertson Rd
- 767 Dixon Ave
- 376 Hastings St
- 1500 E Middle St
- 512 Ryerson Ave
- 50 S State St
- 566 Raymond St
- 1085 Moraine Dr
- 538 Raymond St
- 422 Ryerson Ave
- 627 Cookane Ave
- 515 Adams St
- 550 N Center St
- 364 Bent St
