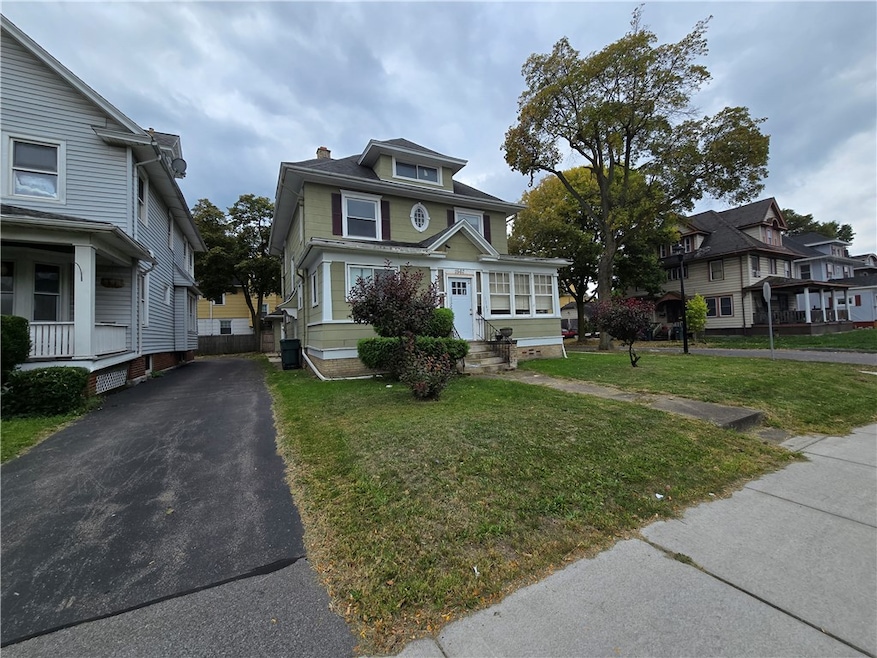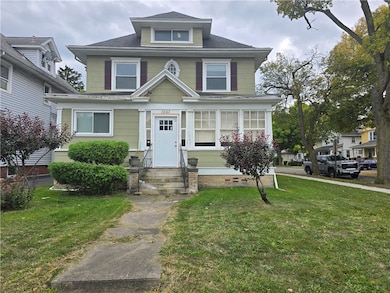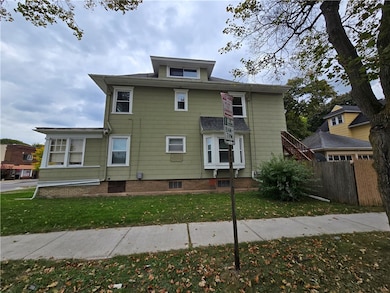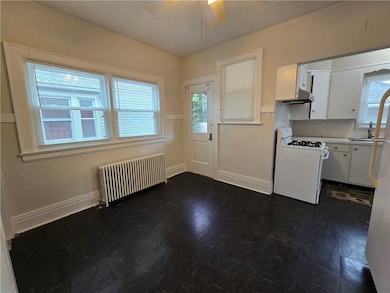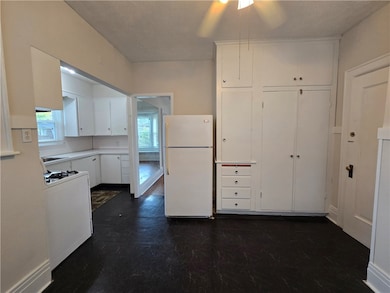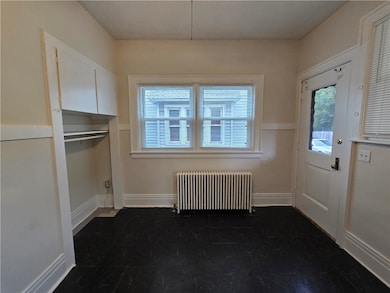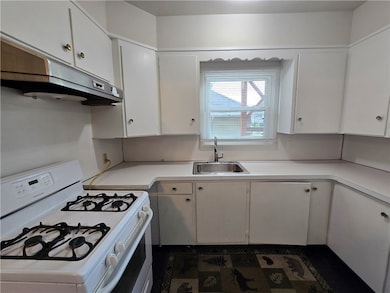1567 E Main St Rochester, NY 14609
Beechwood NeighborhoodEstimated payment $1,198/month
Highlights
- Property is near public transit
- Wood Flooring
- Forced Air Heating and Cooling System
- Cathedral Ceiling
- 1 Fireplace
- Ceiling Fan
About This Home
Prime Turnkey Investment or Owner-Occupant Opportunity!
Discover comfort, style, and strong investment potential in this beautifully upgraded two-family home. Fully move-in ready, it offers a projected annual gross rent of $38,400.
Step inside to find freshly painted interiors, gleaming hardwood floors, crown molding, coffered ceilings, bay windows, built-ins, designer lighting, and high-end fixtures throughout. The home features six bedrooms and four full bathrooms, providing ample space and flexibility.
Exterior highlights include a tear-off architectural shingle roof, updated electrical panels with riser cables, energy-efficient thermopane windows and doors, and a spacious 2.5-car garage.
Whether you’re seeking a reliable income-producing property or a residence with added financial flexibility, this turnkey two-family home offers the perfect balance of refined updates and dependable cash flow. Delayed negotiations October 1, 2025.
Listing Agent
Listing by Empire Realty Group Brokerage Phone: 585-749-1618 License #30DA0957272 Listed on: 09/24/2025

Property Details
Home Type
- Multi-Family
Est. Annual Taxes
- $4,216
Year Built
- Built in 1920
Lot Details
- 5,455 Sq Ft Lot
- Lot Dimensions are 45x120
- Partially Fenced Property
- Rectangular Lot
Parking
- 2.5 Car Garage
Home Design
- Duplex
- Block Foundation
- Vinyl Siding
- Copper Plumbing
Interior Spaces
- 2,741 Sq Ft Home
- 2-Story Property
- Cathedral Ceiling
- Ceiling Fan
- 1 Fireplace
- Window Treatments
- Basement Fills Entire Space Under The House
Flooring
- Wood
- Ceramic Tile
- Vinyl
Bedrooms and Bathrooms
- 6 Bedrooms
- 4 Full Bathrooms
Location
- Property is near public transit
Utilities
- Forced Air Heating and Cooling System
- Heating System Uses Gas
- PEX Plumbing
- Gas Water Heater
- Cable TV Available
Listing and Financial Details
- Tax Lot 1
- Assessor Parcel Number 261400-107-780-0002-001-000-0000
Community Details
Overview
- 2 Units
- Smith Sheldon Subdivision
Amenities
- Laundry Facilities
Building Details
- 1 Separate Gas Meter
- Operating Expense $1,200
- Gross Income $38,400
Map
Home Values in the Area
Average Home Value in this Area
Tax History
| Year | Tax Paid | Tax Assessment Tax Assessment Total Assessment is a certain percentage of the fair market value that is determined by local assessors to be the total taxable value of land and additions on the property. | Land | Improvement |
|---|---|---|---|---|
| 2024 | $1,249 | $145,100 | $7,500 | $137,600 |
| 2023 | $783 | $69,600 | $3,000 | $66,600 |
| 2022 | $829 | $69,600 | $3,000 | $66,600 |
| 2021 | $934 | $69,600 | $3,000 | $66,600 |
| 2020 | $646 | $69,600 | $3,000 | $66,600 |
| 2019 | $636 | $45,000 | $3,000 | $42,000 |
| 2018 | $2,128 | $45,000 | $3,000 | $42,000 |
| 2017 | $0 | $45,000 | $3,000 | $42,000 |
| 2016 | $636 | $45,000 | $3,000 | $42,000 |
| 2015 | $2,074 | $42,500 | $3,000 | $39,500 |
| 2014 | $2,074 | $42,500 | $3,000 | $39,500 |
Property History
| Date | Event | Price | List to Sale | Price per Sq Ft |
|---|---|---|---|---|
| 10/03/2025 10/03/25 | Pending | -- | -- | -- |
| 09/24/2025 09/24/25 | For Sale | $164,900 | -- | $60 / Sq Ft |
Purchase History
| Date | Type | Sale Price | Title Company |
|---|---|---|---|
| Warranty Deed | $190,000 | Crossroads Abstract | |
| Foreclosure Deed | $29,600 | None Available | |
| Interfamily Deed Transfer | -- | -- | |
| Deed | $34,900 | -- | |
| Deed | $42,500 | Steven Pheterson | |
| Deed | $25,000 | -- |
Source: Upstate New York Real Estate Information Services (UNYREIS)
MLS Number: R1640479
APN: 261400-107-780-0002-001-000-0000
- 47 Bowman St
- 69 Herkimer St
- 73 Herkimer St
- 217 Breck St
- 77 Sidney St
- 110 Arch St
- 393 Grand Ave
- 322 Grand Ave
- 381 Parsells Ave
- 275 Parsells Ave
- 106 Ohio St
- 211 Parsells Ave
- 459 Parsells Ave Unit 461
- 368 Parsells Ave
- 487 Parsells Ave
- 255 Melville St
- 336 Melville St
- 238 Chamberlain St Unit 240
- 340 Garson Ave
- 442 Hayward Ave
Ask me questions while you tour the home.
