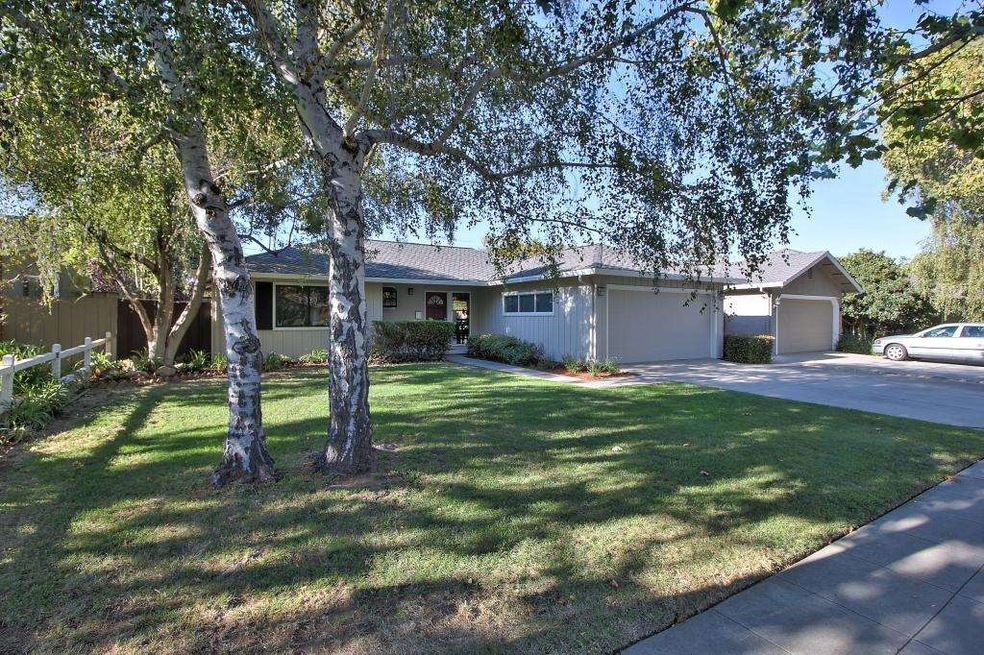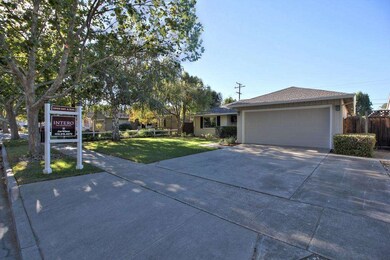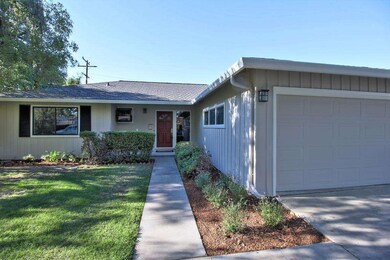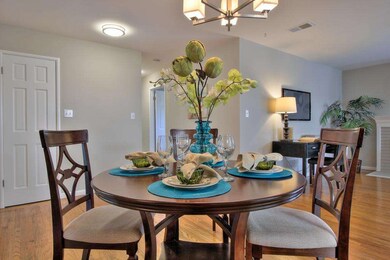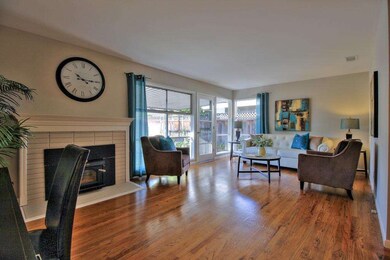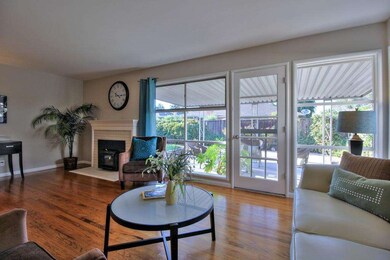
1567 Garden Glen Way San Jose, CA 95125
Willow Glen South-Lincoln Glen NeighborhoodHighlights
- Wood Flooring
- Corian Countertops
- Bathtub with Shower
- Schallenberger Elementary School Rated A-
- Balcony
- Forced Air Heating and Cooling System
About This Home
As of November 2017Nicely maintained and beautifully updated, this home offers a wonderful Willow Glen family neighborhood at a great price. Perfect as a starter home or for downsizing. Spacious, bright and open living/dining area w/ window wall, wood-burning fireplace and outside patio access. Updated kitchen w/stainless appliances, dual fuel pro-style range, quartz counters, double-bowl stainless sink, spacious cabinetry & garden window. Updated baths with new vanities, fixtures and flooring. Other amenities include: beautiful hardwood flooring throughout, freshly painted interior and exterior, all new interior and exterior door hardware, all new contemporary lighting, newer composition roof and Trane central heating & A/C. The backyard provides privacy and a quiet retreat with its shady, covered patio, spacious lawn area and tasteful perimeter plantings. Easy walk to St. Christopher ES, Presentation HS & Foxworthy Shopping Ctr w/Zannotto's, Starbucks, Giorgio's, CVS and more.
Last Agent to Sell the Property
Joseph Wilson
Intero Real Estate Services License #01207932 Listed on: 09/28/2016

Last Buyer's Agent
Tim Anderson
Compass License #00645929

Home Details
Home Type
- Single Family
Est. Annual Taxes
- $20,275
Year Built
- Built in 1953
Lot Details
- 6,011 Sq Ft Lot
- Wood Fence
- Level Lot
- Sprinklers on Timer
- Back Yard Fenced
- Zoning described as R1-8
Parking
- 2 Car Garage
- Garage Door Opener
Home Design
- Pillar, Post or Pier Foundation
- Wood Frame Construction
- Ceiling Insulation
- Composition Roof
- Concrete Perimeter Foundation
Interior Spaces
- 1,214 Sq Ft Home
- 1-Story Property
- Wood Burning Fireplace
- Combination Dining and Living Room
- Crawl Space
Kitchen
- Electric Oven
- Gas Cooktop
- Plumbed For Ice Maker
- Dishwasher
- Corian Countertops
- Disposal
Flooring
- Wood
- Vinyl
Bedrooms and Bathrooms
- 3 Bedrooms
- 2 Full Bathrooms
- Bathtub with Shower
Outdoor Features
- Balcony
Utilities
- Forced Air Heating and Cooling System
- Vented Exhaust Fan
- 220 Volts
- Cable TV Available
Listing and Financial Details
- Assessor Parcel Number 446-36-054
Ownership History
Purchase Details
Home Financials for this Owner
Home Financials are based on the most recent Mortgage that was taken out on this home.Purchase Details
Home Financials for this Owner
Home Financials are based on the most recent Mortgage that was taken out on this home.Purchase Details
Purchase Details
Home Financials for this Owner
Home Financials are based on the most recent Mortgage that was taken out on this home.Similar Homes in San Jose, CA
Home Values in the Area
Average Home Value in this Area
Purchase History
| Date | Type | Sale Price | Title Company |
|---|---|---|---|
| Grant Deed | $1,460,000 | Chicago Title Company | |
| Grant Deed | $975,000 | Chicago Title Company | |
| Interfamily Deed Transfer | -- | None Available | |
| Grant Deed | $247,000 | Nations Title Company |
Mortgage History
| Date | Status | Loan Amount | Loan Type |
|---|---|---|---|
| Open | $608,500 | New Conventional | |
| Closed | $636,150 | New Conventional | |
| Previous Owner | $184,500 | Unknown | |
| Previous Owner | $197,600 | No Value Available |
Property History
| Date | Event | Price | Change | Sq Ft Price |
|---|---|---|---|---|
| 11/07/2017 11/07/17 | Sold | $1,460,000 | -1.0% | $898 / Sq Ft |
| 10/17/2017 10/17/17 | Pending | -- | -- | -- |
| 09/21/2017 09/21/17 | For Sale | $1,475,000 | +51.3% | $908 / Sq Ft |
| 10/19/2016 10/19/16 | Sold | $975,000 | +8.3% | $803 / Sq Ft |
| 10/06/2016 10/06/16 | Pending | -- | -- | -- |
| 09/28/2016 09/28/16 | For Sale | $899,950 | -- | $741 / Sq Ft |
Tax History Compared to Growth
Tax History
| Year | Tax Paid | Tax Assessment Tax Assessment Total Assessment is a certain percentage of the fair market value that is determined by local assessors to be the total taxable value of land and additions on the property. | Land | Improvement |
|---|---|---|---|---|
| 2024 | $20,275 | $1,628,654 | $1,372,086 | $256,568 |
| 2023 | $19,923 | $1,596,721 | $1,345,183 | $251,538 |
| 2022 | $19,753 | $1,565,413 | $1,318,807 | $246,606 |
| 2021 | $19,395 | $1,534,720 | $1,292,949 | $241,771 |
| 2020 | $18,996 | $1,518,984 | $1,279,692 | $239,292 |
| 2019 | $18,613 | $1,489,200 | $1,254,600 | $234,600 |
| 2018 | $18,448 | $1,460,000 | $1,230,000 | $230,000 |
| 2017 | $12,856 | $975,000 | $780,000 | $195,000 |
| 2016 | $5,234 | $350,453 | $170,263 | $180,190 |
| 2015 | $5,188 | $345,190 | $167,706 | $177,484 |
| 2014 | $4,757 | $338,429 | $164,421 | $174,008 |
Agents Affiliated with this Home
-

Seller's Agent in 2017
Tim Anderson
Compass
1 in this area
64 Total Sales
-
Jose Duarte

Buyer's Agent in 2017
Jose Duarte
Intero Real Estate Services
(408) 646-3370
2 in this area
43 Total Sales
-

Seller's Agent in 2016
Joseph Wilson
Intero Real Estate Services
(408) 315-4579
Map
Source: MLSListings
MLS Number: ML81626323
APN: 446-36-054
- 2550 Fairglen Dr
- 1566 Larkspur Dr
- 2366 Fairglen Dr
- 1648 Knollwood Ave
- 2601 Thrasher Ln
- 1629 Glenfield Dr
- 1450 Darlene Ave
- 1597 Koch Ln
- 2781 Cherry Ave
- 2357 Valencia Ct
- 2252 Cherry Ave
- 2566 Aragon Way
- 2359 Briarwood Dr
- 2557 Cottle Ave
- 2247 Westgate Ave
- 2350 Cottle Ave
- 2598 Meridian Ave
- 2760 Cheryl Ann Ct
- 2498 Raleigh Dr
- 3118 Jenkins Ave
