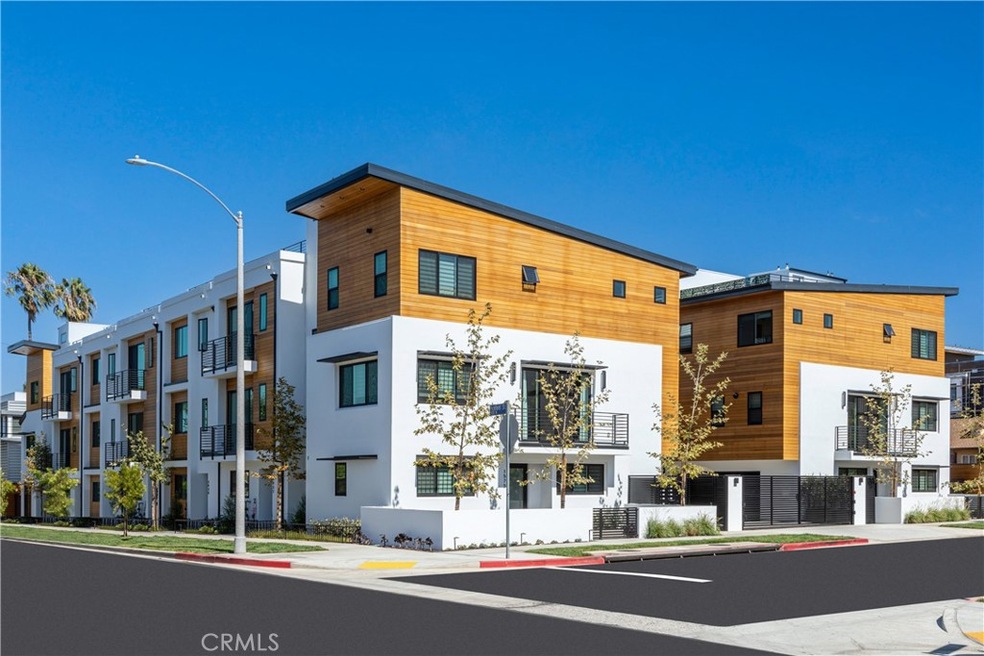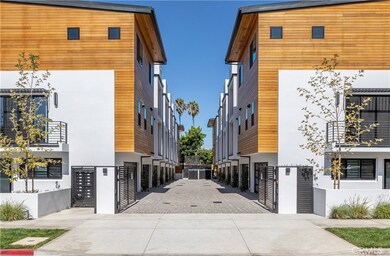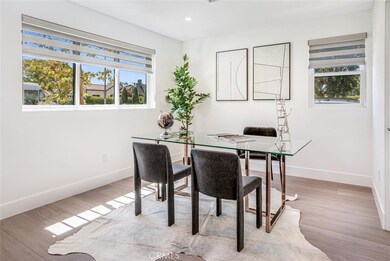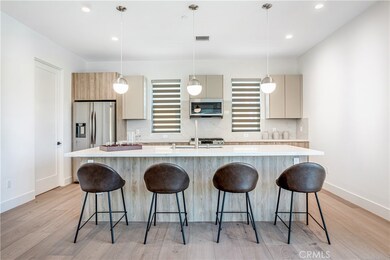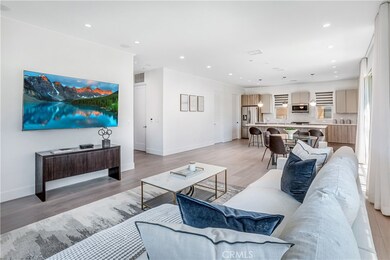
1567 Hi Point St Los Angeles, CA 90035
Mid-City NeighborhoodEstimated payment $8,783/month
Highlights
- New Construction
- City Lights View
- Modern Architecture
- Primary Bedroom Suite
- Main Floor Primary Bedroom
- High Ceiling
About This Home
Welcome to Hi Point Luxury Homes! Luxury Modern living at its finest. This masterpiece in the beautiful Faircrest Heights neighborhood. A private gated community. Built in 2022 crafted with top of the line finishes in the heart of the city. Curated with a unique layout concept complemented with Soaring high ceilings, bathed in natural light, hardwood flooring and luxurious imported finishes throughout. A chef's kitchen with Calacatta countertops, stainless steel Samsung appliances, and an oversized center island with a huge walk-in pantry, not to mention an a separate laundry room. Enjoy the comforts of an elegant living room filled with an abundance of natural light. Spacious bedrooms with walk in closets and spa-like bathrooms. Enjoy your morning coffee or just relax with 360 degree views of LA atop the private rooftop deck. Nestled within its own urban sanctuary, this home offers authentic, modern living in one of LA's most coveted residential neighborhoods. Live the lifestyle you've been envisioning. Welcome Home!
Listing Agent
Keller Williams Realty Calabasas Brokerage Phone: 424-260-4473 License #01836977 Listed on: 06/26/2025

Home Details
Home Type
- Single Family
Est. Annual Taxes
- $6,322
Year Built
- Built in 2022 | New Construction
HOA Fees
- $300 Monthly HOA Fees
Parking
- 2 Car Attached Garage
- Parking Available
Property Views
- City Lights
- Neighborhood
Home Design
- Modern Architecture
- Planned Development
Interior Spaces
- 1,849 Sq Ft Home
- 3-Story Property
- High Ceiling
- Recessed Lighting
- Entryway
- Family Room
- Living Room
- Laundry Room
Kitchen
- Walk-In Pantry
- Built-In Range
- Dishwasher
Bedrooms and Bathrooms
- 3 Bedrooms | 1 Primary Bedroom on Main
- Primary Bedroom Suite
- Walk-In Closet
Home Security
- Carbon Monoxide Detectors
- Fire and Smoke Detector
Utilities
- Central Heating and Cooling System
- 220 Volts in Garage
- Tankless Water Heater
Additional Features
- 9,179 Sq Ft Lot
- Suburban Location
Community Details
- Association Phone (310) 000-0000
Listing and Financial Details
- Tax Lot 4
- Tax Tract Number 73765
- Assessor Parcel Number 5068016048
Map
Home Values in the Area
Average Home Value in this Area
Tax History
| Year | Tax Paid | Tax Assessment Tax Assessment Total Assessment is a certain percentage of the fair market value that is determined by local assessors to be the total taxable value of land and additions on the property. | Land | Improvement |
|---|---|---|---|---|
| 2024 | $6,322 | $518,396 | $278,683 | $239,713 |
| 2023 | $6,201 | $508,232 | $273,219 | $235,013 |
| 2022 | $5,898 | $498,267 | $267,862 | $230,405 |
Property History
| Date | Event | Price | Change | Sq Ft Price |
|---|---|---|---|---|
| 06/26/2025 06/26/25 | For Sale | $1,499,000 | 0.0% | $811 / Sq Ft |
| 11/15/2022 11/15/22 | Rented | $6,000 | 0.0% | -- |
| 10/28/2022 10/28/22 | For Rent | $6,000 | -- | -- |
Mortgage History
| Date | Status | Loan Amount | Loan Type |
|---|---|---|---|
| Closed | $3,000,000 | New Conventional |
Similar Homes in the area
Source: California Regional Multiple Listing Service (CRMLS)
MLS Number: SR25143296
APN: 5068-016-048
- 1567 Hi Point St
- 5981 Pickford St
- 5980 Pickford St
- 1647 Hi Point St
- 5871 Pickford St
- 5990 Saturn St
- 1444 Hi Point St
- 5868 Saturn St
- 1430 S Point View St Unit 107
- 5934 W Luna Park
- 1524 S Fairfax Ave
- 1569 S Orange Grove Ave
- 6064 Saturn St
- 1706 S Crescent Heights Blvd
- 1439 S Crescent Heights Blvd
- 1622 Alvira St
- 1612 S Ogden Dr
- 1236 Hi Point St
- 1218 S Point View St
- 1754 S Orange Grove Ave
