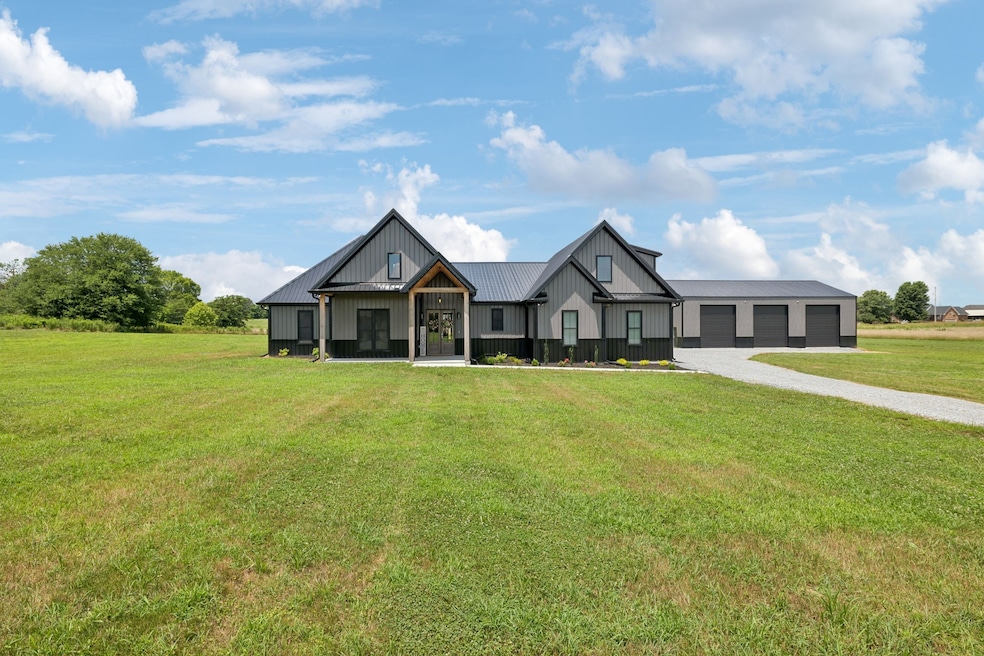
1567 Maxwell Branch Rd Cottontown, TN 37048
Highlights
- 5.08 Acre Lot
- No HOA
- Walk-In Closet
- Oakmont Elementary School Rated A-
- Porch
- Cooling Available
About This Home
As of August 2025Save up to 1% of your loan amount as a closing cost credit when you use seller's suggested lender! Experience the perfect blend of peaceful country living and modern convenience in this stunning custom-built home, completed in 2024, situated on over 5 private acres. Located just 35 minutes north of Nashville with easy access to Portland and White House, this one-level home offers thoughtfully designed spaces, high-end finishes, and room to grow. Step inside from the charming covered front porch and be greeted by an open floor plan filled with natural light. The spacious living room features a cozy gas fireplace and flows seamlessly into the kitchen—complete with white custom cabinetry, quartz countertops, tiled backsplash, built-in microwave and oven, gas cooktop, and a large center island ideal for entertaining. Laminate flooring runs throughout the home—no carpet—offering a clean, modern look and easy maintenance. The massive walk-in pantry, equipped with shelving and cabinetry, conveniently connects to the garage, making grocery unloading a breeze. The luxurious primary suite with a spa-like ensuite bath features double vanities, a soaking tub, and an oversized dual-entry shower with two shower heads. Custom walk-in closets provide abundant storage. Three additional bedrooms, a full bath, and a half bath round out the main level, along with an unfinished bonus room upstairs offering future expansion. Enjoy peaceful views from the covered back patio overlooking your private acreage. The property also includes a 40' x 60' x 16' shop, featuring three bay doors, roughed-in plumbing for a half bath, and fully installed power with lights and outlets already wired and functioning—perfect for hobbies, storage, or a home business. This move-in ready home combines custom quality, modern upgrades, and plenty of space—all in an ideal location.
Last Agent to Sell the Property
Keller Williams Realty Mt. Juliet Brokerage Phone: 8647043265 License #377175 Listed on: 07/10/2025

Co-Listed By
Keller Williams Realty Mt. Juliet Brokerage Phone: 8647043265 License #352953
Home Details
Home Type
- Single Family
Est. Annual Taxes
- $708
Year Built
- Built in 2024
Lot Details
- 5.08 Acre Lot
- Level Lot
Parking
- 2 Car Garage
Interior Spaces
- 2,710 Sq Ft Home
- Property has 2 Levels
- Ceiling Fan
- Gas Fireplace
- Living Room with Fireplace
- Fire and Smoke Detector
Kitchen
- Microwave
- Disposal
Flooring
- Laminate
- Tile
Bedrooms and Bathrooms
- 4 Main Level Bedrooms
- Walk-In Closet
Outdoor Features
- Patio
- Porch
Schools
- Oakmont Elementary School
- Portland East Middle School
- Portland High School
Utilities
- Cooling Available
- Central Heating
- Heating System Uses Natural Gas
- Septic Tank
Community Details
- No Home Owners Association
- Kelli Nickens Survey Book Subdivision
Listing and Financial Details
- Assessor Parcel Number 054 01408 000
Similar Homes in the area
Home Values in the Area
Average Home Value in this Area
Property History
| Date | Event | Price | Change | Sq Ft Price |
|---|---|---|---|---|
| 08/20/2025 08/20/25 | Sold | $815,000 | -4.1% | $301 / Sq Ft |
| 07/23/2025 07/23/25 | Pending | -- | -- | -- |
| 07/10/2025 07/10/25 | For Sale | $850,000 | -- | $314 / Sq Ft |
Tax History Compared to Growth
Agents Affiliated with this Home
-
Chelsea Hawkins
C
Seller's Agent in 2025
Chelsea Hawkins
Keller Williams Realty Mt. Juliet
(615) 758-8886
1 in this area
18 Total Sales
-
Christian Lemere

Seller Co-Listing Agent in 2025
Christian Lemere
Keller Williams Realty Mt. Juliet
(615) 593-8090
1 in this area
428 Total Sales
-
Alexis O'Brien

Buyer's Agent in 2025
Alexis O'Brien
Compass RE
(615) 557-2042
1 in this area
3 Total Sales
Map
Source: Realtracs
MLS Number: 2931529
- 1000 Roland Ct
- 541 Clearview Rd
- 1 Clearview Rd
- 686 Clearview Rd
- 565 South Rd
- 458 Jake Link Rd
- 337 Raymond Hodges Rd
- 572 Buntin Mill Rd
- 4832 Hwy 31w
- 4820 Hwy 31w
- 1044 Washington Dr
- 4814 Hwy 31w Lot 6
- 1014 Somerville Dr
- 4648 Highway 31 W
- 4844 Hwy 31w
- 4628 Hwy 31w
- 293 Aplin Branch Rd
- 116 Bradley Ln
- 216 Raymond Hodges Rd
- 0 Jake Link Rd





