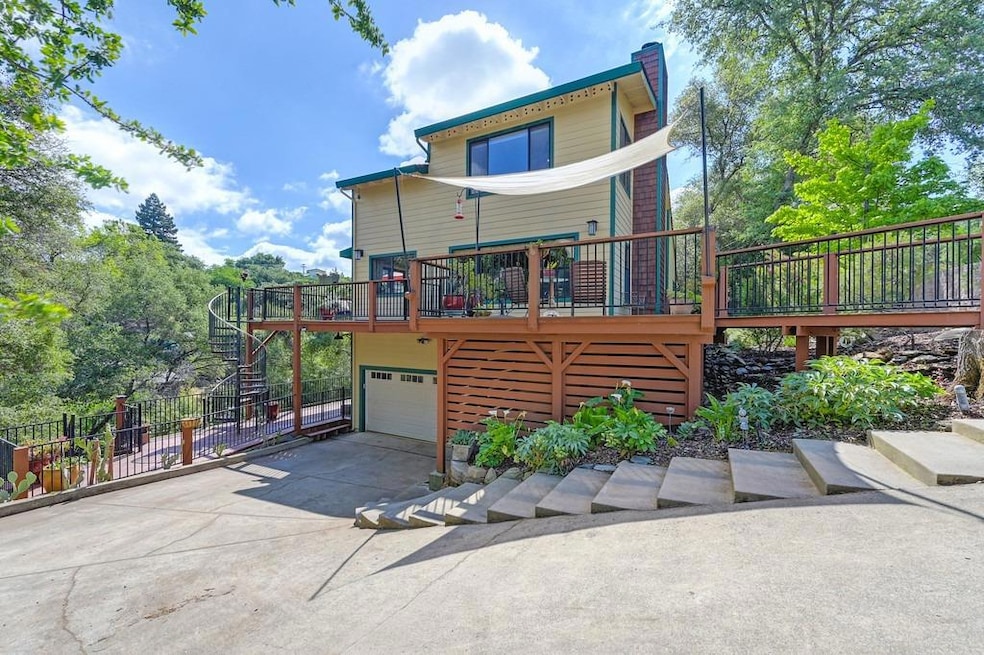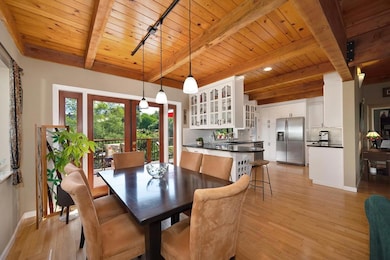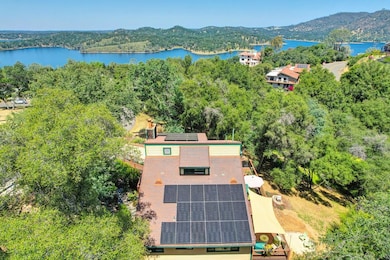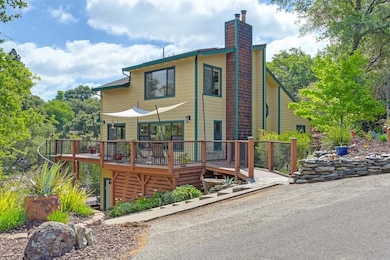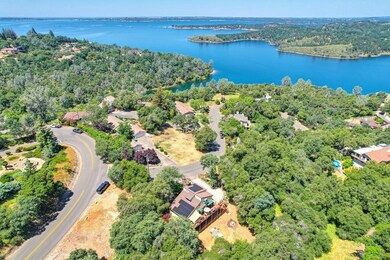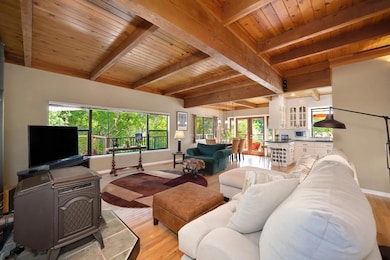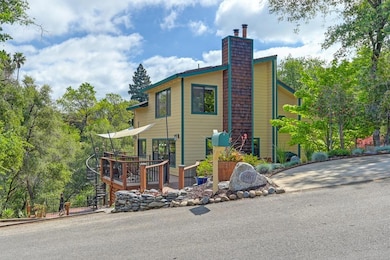Welcome to special Lakehills Estates, beautifully maintained 3(4)bed, 2.5-bath home feels like a private treehouse retreat with lake or mountain views from nearly every window. Set on a .48-acre lot, you're just steps from the hiking, mountain biking or running trails along Folsom Lake to Salmon Falls and Brown's Ravine. Nearly 1,800 sq. ft. of wraparound decking invites you to relax with sunset views, watch wildlife, or unwind to the peaceful sounds of distant birdsong. The main level features wood flooring, open-beam ceilings, a spacious living/kitchen area, and two bedrooms. The loft-style primary suite offers a pellet stove, lake views, sunken tub, walk-in closet, & abundant storage. The lower level includes office/bedroom, a half bath, laundry, and French doors leading to a peaceful garden oasis. A wrought iron spiral staircase connects upper and lower decks. Enjoy multiple custom sitting areas throughout the yards, a front water feature that welcomes all of nature's visitors, and a newly designed area perfect for your fire pit. Other features include remodeled interior staircase with solid oak steps and iron/ cable railing, Sunrun solar w/ upgraded panel & battery backup, 2 pellet stoves, & ceiling fans. Serene, secluded feel w/ NO HOA or Mello Roos

