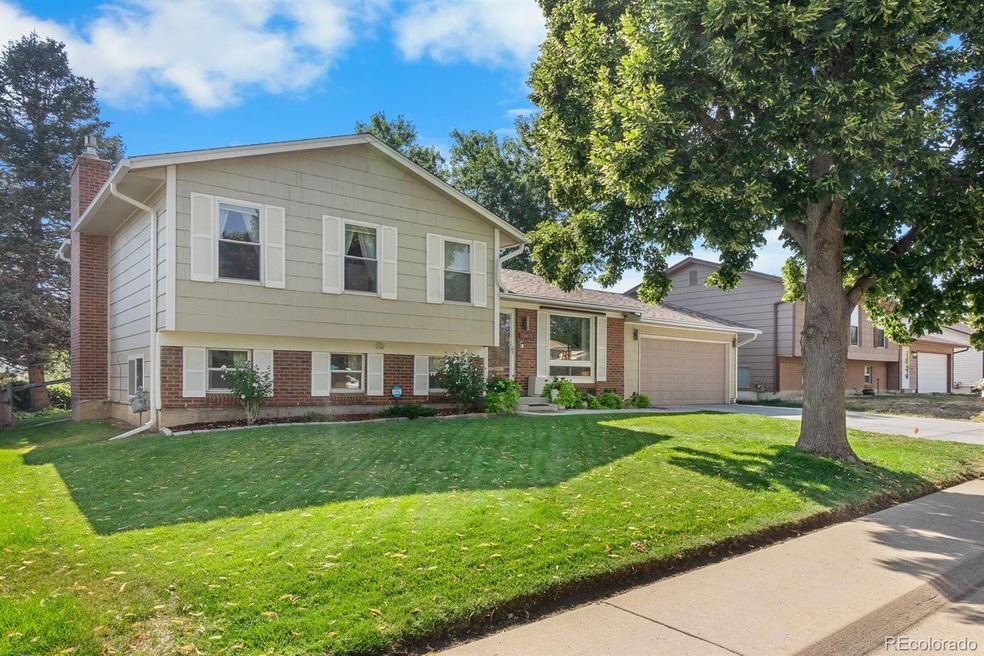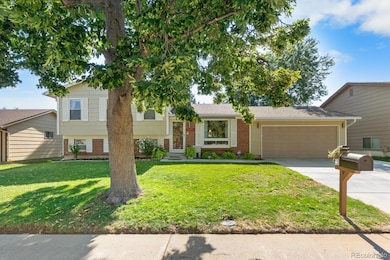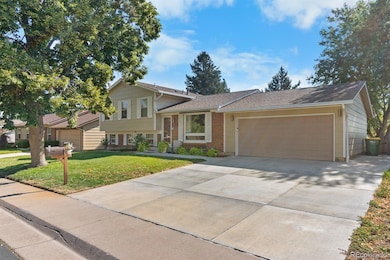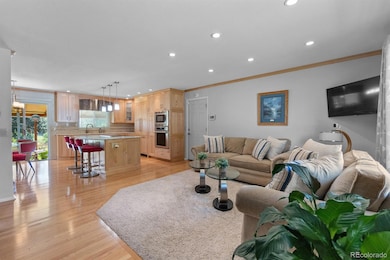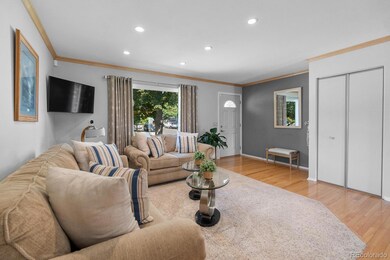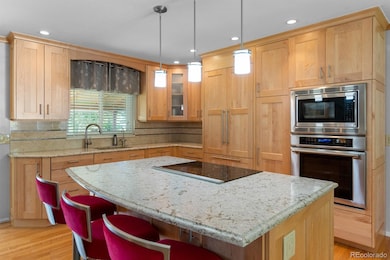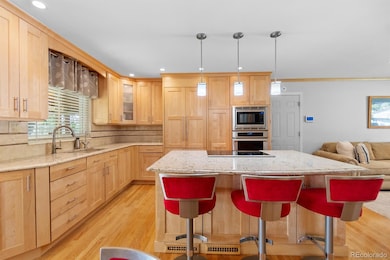15671 E Atlantic Cir Aurora, CO 80013
Horseshoe Park NeighborhoodEstimated payment $2,771/month
Highlights
- Open Floorplan
- Quartz Countertops
- Covered Patio or Porch
- Wood Flooring
- No HOA
- 2 Car Attached Garage
About This Home
Meticulously cared for by the same owners for over 35 years, this 4-bedroom, 3-bathroom gem offers comfort, quality, and an unbeatable value. Inside, a thoughtful remodel blends timeless elegance with modern convenience, including maple and soft-close cabinetry, crown molding, quartz counters, Thermador appliances with induction cooktop, and a Bosch dishwasher. The travertine tile, marble fireplace, and stone accents elevate the home’s style, while practical updates like a new hot water heater (2022), epoxy-coated garage floor (2024), and freshly cleaned HVAC system (2025) ensure peace of mind. Visit for a full tour.
Once outside, from the moment you arrive, the home’s handsome curb appeal and well-tended landscaping set the tone. From the programmable smart sprinkler system, upgraded garage features, and leaf guard gutters with heat tape, every detail has been chosen for ease and peace of mind.
The oversized, drywalled garage, with a smart garage door opener, abundant storage, and a pristine epoxy-coated floor, offers both functionality and appeal. Step onto your covered back patio overlooking Horseshoe Park, where you will experience wildlife, privacy, and the sun rising over the park. Thoughtful touches include sun shades for comfort and an included gas grill for effortless entertaining. One more bonus, no HOA. Even with so many thoughtful touches, there are more to be found in person. To see them all, schedule your showing today.
Listing Agent
Novella Real Estate Brokerage Email: Brooksie@NovellaLiving.com,262-903-7314 License #100087209 Listed on: 08/14/2025
Home Details
Home Type
- Single Family
Est. Annual Taxes
- $2,349
Year Built
- Built in 1977
Lot Details
- 6,970 Sq Ft Lot
- Open Space
- Property is Fully Fenced
- Landscaped
- Level Lot
- Front and Back Yard Sprinklers
Parking
- 2 Car Attached Garage
- Oversized Parking
- Lighted Parking
- Dry Walled Garage
- Epoxy
- Smart Garage Door
- Exterior Access Door
Home Design
- Tri-Level Property
- Block Foundation
- Frame Construction
- Composition Roof
Interior Spaces
- 1,724 Sq Ft Home
- Open Floorplan
- Built-In Features
- Window Treatments
- Smart Doorbell
- Family Room with Fireplace
- Living Room
- Dining Room
- Smart Thermostat
Kitchen
- Convection Oven
- Down Draft Cooktop
- Microwave
- Bosch Dishwasher
- Dishwasher
- Kitchen Island
- Quartz Countertops
- Disposal
Flooring
- Wood
- Carpet
- Tile
Bedrooms and Bathrooms
- 4 Bedrooms
Laundry
- Laundry Room
- Dryer
- Washer
Eco-Friendly Details
- Smart Irrigation
Outdoor Features
- Covered Patio or Porch
- Exterior Lighting
- Outdoor Gas Grill
- Heated Rain Gutters
- Rain Gutters
Schools
- Tollgate Elementary School
- Columbia Middle School
- Gateway High School
Utilities
- Forced Air Heating and Cooling System
- 220 Volts
- 110 Volts
- Gas Water Heater
Community Details
- No Home Owners Association
- Kingsborough Subdivision
- Property is near a preserve or public land
- Greenbelt
Listing and Financial Details
- Exclusions: Sellers personal property and staging items.
- Assessor Parcel Number 031453470
Map
Home Values in the Area
Average Home Value in this Area
Tax History
| Year | Tax Paid | Tax Assessment Tax Assessment Total Assessment is a certain percentage of the fair market value that is determined by local assessors to be the total taxable value of land and additions on the property. | Land | Improvement |
|---|---|---|---|---|
| 2025 | $2,349 | $28,863 | -- | -- |
| 2024 | $2,278 | $31,209 | -- | -- |
| 2023 | $2,278 | $31,209 | $0 | $0 |
| 2022 | $1,645 | $23,332 | $0 | $0 |
| 2021 | $1,698 | $23,332 | $0 | $0 |
| 2020 | $1,867 | $25,083 | $0 | $0 |
| 2019 | $1,857 | $25,083 | $0 | $0 |
| 2018 | $1,240 | $18,929 | $0 | $0 |
| 2017 | $1,079 | $18,929 | $0 | $0 |
| 2016 | $740 | $15,753 | $0 | $0 |
| 2015 | $1,429 | $15,753 | $0 | $0 |
| 2014 | -- | $11,725 | $0 | $0 |
| 2013 | -- | $12,860 | $0 | $0 |
Property History
| Date | Event | Price | List to Sale | Price per Sq Ft |
|---|---|---|---|---|
| 09/17/2025 09/17/25 | For Sale | $499,900 | 0.0% | $290 / Sq Ft |
| 08/21/2025 08/21/25 | Off Market | $499,900 | -- | -- |
| 08/14/2025 08/14/25 | For Sale | $499,900 | -- | $290 / Sq Ft |
Purchase History
| Date | Type | Sale Price | Title Company |
|---|---|---|---|
| Warranty Deed | -- | None Listed On Document | |
| Interfamily Deed Transfer | -- | -- | |
| Interfamily Deed Transfer | -- | -- | |
| Deed | -- | -- | |
| Deed | -- | -- | |
| Deed | -- | -- | |
| Deed | -- | -- |
Mortgage History
| Date | Status | Loan Amount | Loan Type |
|---|---|---|---|
| Previous Owner | $46,031 | No Value Available |
Source: REcolorado®
MLS Number: 9880910
APN: 1975-29-2-08-027
- 2034 S Idalia St
- 15880 E Utah Place
- 16257 E Bails Place
- 16102 E Colorado Ave
- 2061 S Helena St Unit D
- 2262 S Jasper Way Unit B
- 2005 S Helena St Unit C
- 16026 E Warren Place
- 2244 S Jasper Way Unit B
- 15660 E Mexico Ave
- 2118 S Mobile Way
- 2010 S Hannibal St Unit C
- 15650 E Mexico Ave
- 2280 S Jasper Way Unit B
- 1800 S Mobile St
- 1662 S Idalia Cir Unit N
- 2297 S Jasper Way Unit B
- 1641 S Idalia Cir Unit C
- 1601 S Idalia Cir Unit A
- 1642 S Idalia Cir Unit B
- 2002 S Helena St
- 1839 S Mobile St
- 2228 S Jasper Way
- 15400 E Evans Ave
- 1599 S Ivory Cir
- 1623 S Fairplay St
- 2416 S Memphis Way
- 15135 E Wesley Ave
- 16678 E Arkansas Dr
- 17327 E Asbury Cir
- 1766 S Pitkin Cir Unit A
- 1621 S Rifle St
- 15045 E Louisiana Dr
- 17401 E Gunnison Place
- 2852 S Mobile St
- 17001 E Wyoming Dr
- 14102 E Colorado Dr Unit 203
- 17072 E Wyoming Dr
- 1731 S Blackhawk Way
- 14095 E Evans Ave
Ask me questions while you tour the home.
