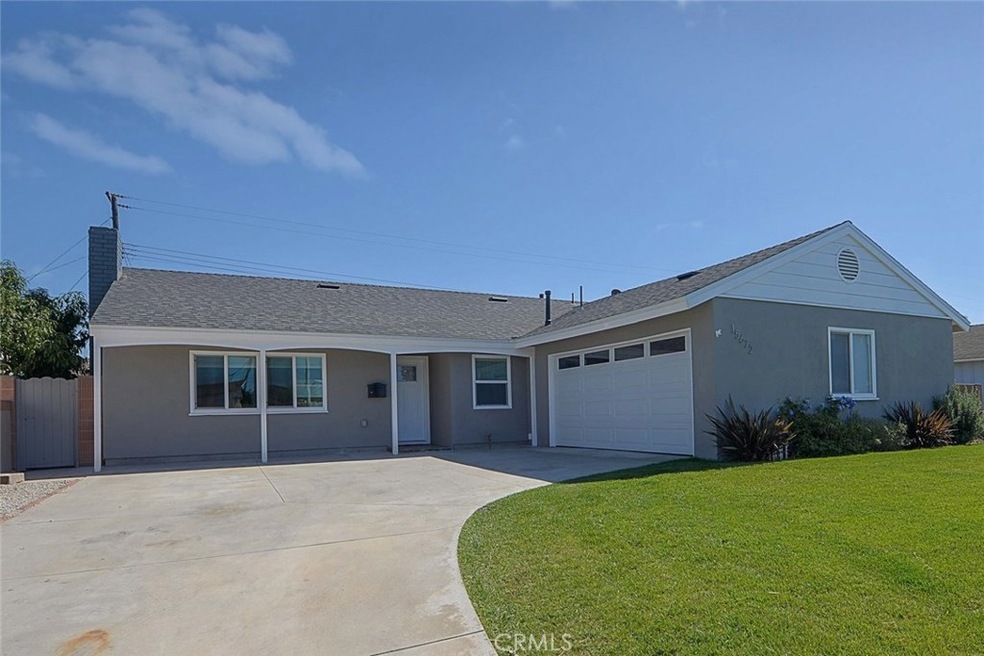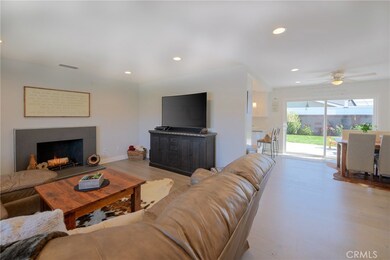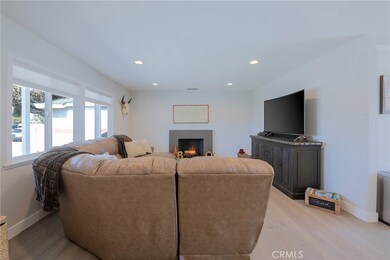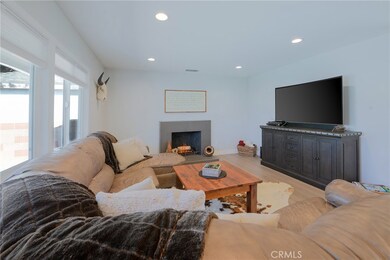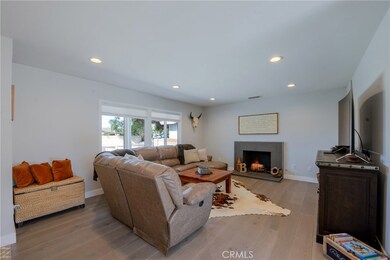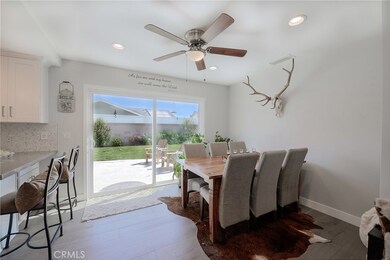
15672 Bluebird Ln Huntington Beach, CA 92649
Estimated Value: $1,130,000 - $1,232,000
Highlights
- RV Access or Parking
- Primary Bedroom Suite
- Open Floorplan
- Village View Elementary School Rated A-
- Updated Kitchen
- Wood Flooring
About This Home
As of December 2018Welcome Home to one of the most desirable neighborhoods in Huntington Beach. This stunning 3 bedroom, 2 bath, 1232 square foot home is located in the Robinwood tract located just 2.5 miles from the beach. When you walk up to this recently remodeled home you enter the front door and you are greeted by the spacious living room complete with a wood burning fireplace as you continue through the home you will enter the dining area that is open to the beautiful kitchen with white shaker cabinets, quartz counter tops, tile back splash complete with a stainless steel apron sink and appliances. This home boasts energy efficient dual pane windows to allow the natural light to come through, Carrera marble flooring in the spa like bathrooms, plush carpet in the bedrooms, paneled interior doors, ceiling fans, recessed lighting, manufactured wood flooring, copper plumbing, central air and heat, 200 amp electrical panel, sprinklers in the front and back yard and much more... This home was remodeled less than a year and a half ago and is simply stunning!!! The home is located close to Highly Rated Elementary, Middle and High Schools, Huntington Harbor, Restaurants, Shopping, Parks, Golf and easy freeway access. This is a MUST SEE and will not last long!!!
Last Agent to Sell the Property
T.N.G Real Estate Consultants License #01953677 Listed on: 10/25/2018

Home Details
Home Type
- Single Family
Est. Annual Taxes
- $9,537
Year Built
- Built in 1961 | Remodeled
Lot Details
- 6,000 Sq Ft Lot
- Block Wall Fence
- Landscaped
- Level Lot
- Front and Back Yard Sprinklers
- Lawn
- Back and Front Yard
Parking
- 2 Car Attached Garage
- Parking Available
- RV Access or Parking
Home Design
- Turnkey
- Slab Foundation
- Composition Roof
- Copper Plumbing
Interior Spaces
- 1,232 Sq Ft Home
- 1-Story Property
- Open Floorplan
- Ceiling Fan
- Recessed Lighting
- Double Pane Windows
- Living Room with Fireplace
- Wood Flooring
- Neighborhood Views
- Termite Clearance
Kitchen
- Updated Kitchen
- Gas Range
- Free-Standing Range
- Microwave
- Dishwasher
- Quartz Countertops
- Self-Closing Drawers and Cabinet Doors
- Disposal
Bedrooms and Bathrooms
- 3 Main Level Bedrooms
- Primary Bedroom Suite
- Remodeled Bathroom
- 2 Full Bathrooms
- Quartz Bathroom Countertops
- Bathtub with Shower
- Exhaust Fan In Bathroom
Laundry
- Laundry Room
- Laundry in Garage
Outdoor Features
- Concrete Porch or Patio
- Rain Gutters
Utilities
- High Efficiency Air Conditioning
- Central Heating and Cooling System
- High Efficiency Heating System
- Natural Gas Connected
Community Details
- No Home Owners Association
Listing and Financial Details
- Tax Lot 45
- Tax Tract Number 3787
- Assessor Parcel Number 14506331
Ownership History
Purchase Details
Purchase Details
Home Financials for this Owner
Home Financials are based on the most recent Mortgage that was taken out on this home.Purchase Details
Purchase Details
Home Financials for this Owner
Home Financials are based on the most recent Mortgage that was taken out on this home.Purchase Details
Home Financials for this Owner
Home Financials are based on the most recent Mortgage that was taken out on this home.Similar Homes in Huntington Beach, CA
Home Values in the Area
Average Home Value in this Area
Purchase History
| Date | Buyer | Sale Price | Title Company |
|---|---|---|---|
| Wilson Jonathan R E | -- | None Available | |
| Wilson Jonathan R E | -- | Old Republic Title | |
| Ambrosino Gini Bennetsen | $770,000 | Old Republic Title | |
| Brandon Timothy B | $755,000 | Western Resource Title | |
| Tri Star Management Group Llc | $528,000 | Western Resources Title Comp |
Mortgage History
| Date | Status | Borrower | Loan Amount |
|---|---|---|---|
| Previous Owner | Brandon Timothy B | $604,000 | |
| Previous Owner | Mondragon Diana | $500,000 | |
| Previous Owner | Tri Star Management Group Llc | $500,000 | |
| Previous Owner | Tri Star Management Group Llc | $500,000 | |
| Previous Owner | Duffy James E | $544,185 | |
| Previous Owner | Duffy James E | $27,000 |
Property History
| Date | Event | Price | Change | Sq Ft Price |
|---|---|---|---|---|
| 12/03/2018 12/03/18 | Sold | $770,000 | 0.0% | $625 / Sq Ft |
| 11/02/2018 11/02/18 | Pending | -- | -- | -- |
| 10/25/2018 10/25/18 | For Sale | $770,000 | +2.0% | $625 / Sq Ft |
| 11/16/2017 11/16/17 | Sold | $755,000 | +2.0% | $613 / Sq Ft |
| 10/20/2017 10/20/17 | For Sale | $739,900 | -- | $601 / Sq Ft |
Tax History Compared to Growth
Tax History
| Year | Tax Paid | Tax Assessment Tax Assessment Total Assessment is a certain percentage of the fair market value that is determined by local assessors to be the total taxable value of land and additions on the property. | Land | Improvement |
|---|---|---|---|---|
| 2024 | $9,537 | $842,105 | $728,772 | $113,333 |
| 2023 | $9,322 | $825,594 | $714,483 | $111,111 |
| 2022 | $9,186 | $809,406 | $700,473 | $108,933 |
| 2021 | $9,017 | $793,536 | $686,738 | $106,798 |
| 2020 | $8,915 | $785,400 | $679,697 | $105,703 |
| 2019 | $8,757 | $770,000 | $666,369 | $103,631 |
| 2018 | $8,636 | $755,000 | $660,270 | $94,730 |
| 2017 | $965 | $62,890 | $28,881 | $34,009 |
| 2016 | $933 | $61,657 | $28,314 | $33,343 |
| 2015 | $918 | $60,731 | $27,888 | $32,843 |
| 2014 | $898 | $59,542 | $27,342 | $32,200 |
Agents Affiliated with this Home
-
Raymond Ortiz

Seller's Agent in 2018
Raymond Ortiz
T.N.G Real Estate Consultants
(714) 488-5452
26 Total Sales
-
Nathan Gruber

Buyer's Agent in 2018
Nathan Gruber
The Group Realty, Inc.
(949) 500-2152
114 Total Sales
-
Steven Vartanian

Seller's Agent in 2017
Steven Vartanian
First Team Real Estate
(714) 996-6070
73 Total Sales
Map
Source: California Regional Multiple Listing Service (CRMLS)
MLS Number: RS18257898
APN: 145-063-31
- 5091 Skylark Dr
- 5032 Galway Cir
- 16072 Melody Ln
- 16242 Hawaii Ln
- 5671 Mangrum Dr
- 16444 Bolsa Chica St Unit 21
- 16444 Bolsa Chica St Unit 57
- 16444 Bolsa Chica St Unit 26
- 16444 Bolsa Chica St Unit 14
- 16444 Bolsa Chica St Unit 61
- 5631 Clark Dr
- 16321 Eagle Ln
- 16372 Hollywood Ln
- 16102 Warmington Ln Unit 15
- 16408 Vista Roma Cir Unit 116
- 5200 Heil Ave Unit 46
- 5200 Heil Ave Unit 63
- 5200 Heil Ave Unit 35
- 5200 Heil Ave Unit 25
- 5200 Heil Ave Unit 8
- 15672 Bluebird Ln
- 15682 Bluebird Ln
- 15662 Bluebird Ln
- 15671 Swan Ln
- 15681 Swan Ln
- 15692 Bluebird Ln
- 15661 Swan Ln
- 5101 Quail Cir
- 5102 Dovewood Dr
- 15691 Swan Ln
- 15702 Bluebird Ln
- 15702 Bluebird Ln
- 15701 Swan Ln
- 5131 Dovewood Dr
- 5091 Quail Cir
- 5092 Dovewood Dr
- 5141 Dovewood Dr
- 5121 Dovewood Dr
- 5151 Dovewood Dr
- 15632 Pelican Ln
