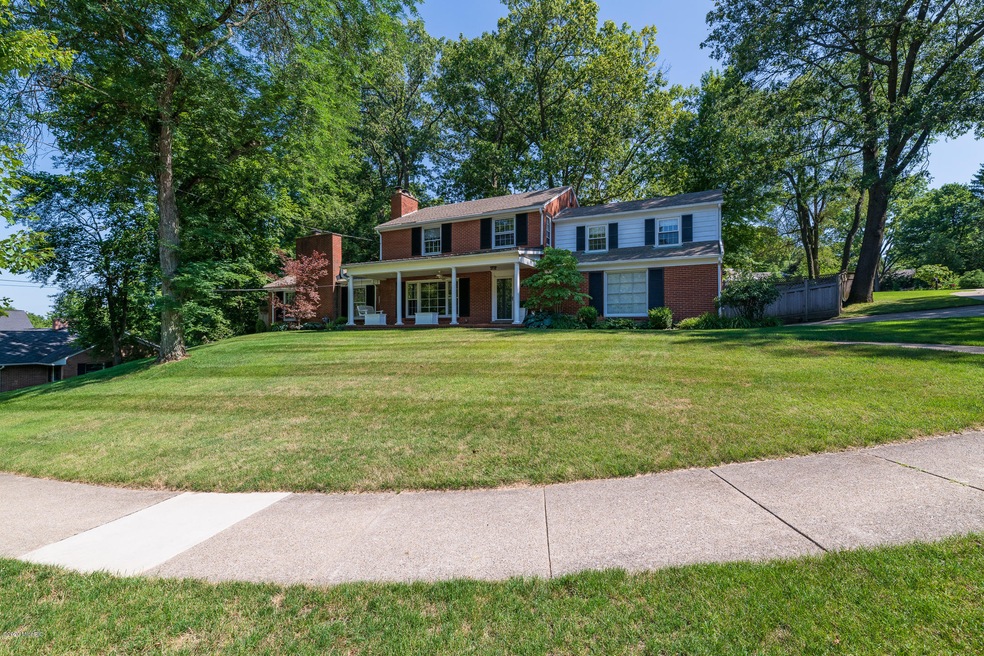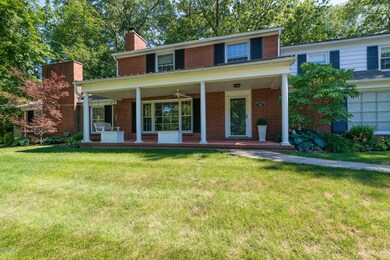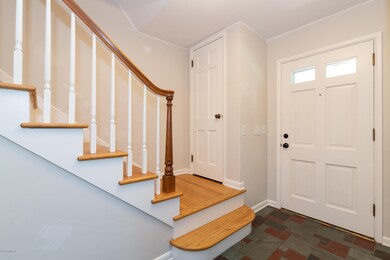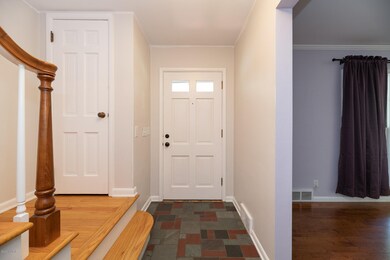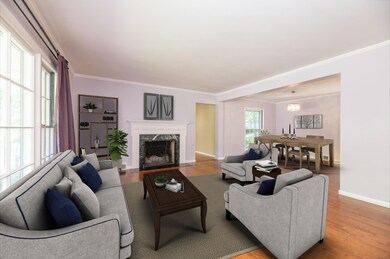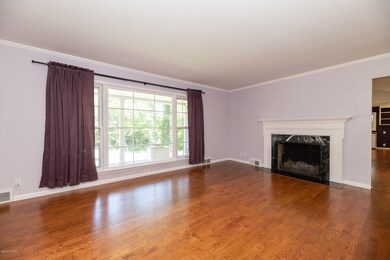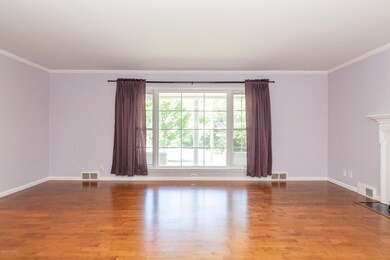
1568 Long Rd Kalamazoo, MI 49008
Vine NeighborhoodHighlights
- 0.3 Acre Lot
- Traditional Architecture
- Corner Lot: Yes
- Family Room with Fireplace
- Wood Flooring
- Breakfast Area or Nook
About This Home
As of March 2021This Charming Colonial is conveniently located near downtown Kalamazoo, close to K College, KCMS, and WMU. It is also a Kalamazoo Promise qualified location.
This home's character and charm immediately invite you in, as you enter the foyer you will enjoy the light and bright living room located on your left with its stunning hardwoods, wood burning fireplace and beautiful oversized windows. The formal dining room located directly off the family room makes a great entertaining layout. Directly off of the formal dining room you will find the recently remodeled kitchen, featuring crisp white cabinetry, gleaming granite, stainless steel appliances and desirable gas cooktop. The glass cabinet features, including in cabinet and under cabinet lighting, teamed with the white subway tile backspac make this kitchen a true showstopper. The glistening main floor powder room features a modern vintage vibe that adds to this homes charm and character.
The family room also opens up to the second living space that offers custom built in's, a dry bar, vaulted ceilings, a second wood burning fireplace, and access to the remarkable brick patio.
The spacious master bedroom features a newly renovated en suite. Enjoy the three additional good-sized bedrooms and two full baths and an additional half bath that this home features as well as the 2-car garage that sports new overhead garage doors, new garage entry doors, updated wiring and reglazed windows.
Additional upgrades included the new cement front porch with metal roof and brand-new walkway, wood floors, Kenectico water softener, cedar fencing in backyard, as well as a NEW Air Conditioner and Furnace.
Last Agent to Sell the Property
Chuck Jaqua, REALTOR License #6501248779 Listed on: 11/30/2020

Home Details
Home Type
- Single Family
Year Built
- Built in 1953
Lot Details
- 0.3 Acre Lot
- Lot Dimensions are 107.55x120.21
- Shrub
- Corner Lot: Yes
- Garden
- Back Yard Fenced
Parking
- 2 Car Attached Garage
- Garage Door Opener
Home Design
- Traditional Architecture
- Brick Exterior Construction
- Composition Roof
- Aluminum Siding
Interior Spaces
- 2-Story Property
- Ceiling Fan
- Window Treatments
- Window Screens
- Family Room with Fireplace
- 2 Fireplaces
- Living Room with Fireplace
- Dining Area
- Partial Basement
- Storm Windows
Kitchen
- Breakfast Area or Nook
- Range
- Microwave
- Dishwasher
- Disposal
Flooring
- Wood
- Stone
- Ceramic Tile
Bedrooms and Bathrooms
- 4 Bedrooms
Laundry
- Dryer
- Washer
Outdoor Features
- Patio
Utilities
- Humidifier
- Forced Air Heating and Cooling System
- Heating System Uses Natural Gas
- Natural Gas Water Heater
- Water Softener is Owned
- High Speed Internet
- Cable TV Available
Ownership History
Purchase Details
Home Financials for this Owner
Home Financials are based on the most recent Mortgage that was taken out on this home.Purchase Details
Home Financials for this Owner
Home Financials are based on the most recent Mortgage that was taken out on this home.Purchase Details
Home Financials for this Owner
Home Financials are based on the most recent Mortgage that was taken out on this home.Similar Homes in the area
Home Values in the Area
Average Home Value in this Area
Purchase History
| Date | Type | Sale Price | Title Company |
|---|---|---|---|
| Warranty Deed | $418,000 | Chicago Title Of Mi Inc | |
| Warranty Deed | $279,000 | Ppr Title | |
| Warranty Deed | $231,500 | Metro |
Mortgage History
| Date | Status | Loan Amount | Loan Type |
|---|---|---|---|
| Open | $318,000 | New Conventional | |
| Previous Owner | $475,000 | Unknown | |
| Previous Owner | $103,400 | Unknown |
Property History
| Date | Event | Price | Change | Sq Ft Price |
|---|---|---|---|---|
| 03/29/2021 03/29/21 | Sold | $418,000 | -12.0% | $149 / Sq Ft |
| 01/29/2021 01/29/21 | Pending | -- | -- | -- |
| 11/30/2020 11/30/20 | For Sale | $475,000 | +70.3% | $169 / Sq Ft |
| 07/11/2012 07/11/12 | Sold | $279,000 | -5.4% | $100 / Sq Ft |
| 06/16/2012 06/16/12 | Pending | -- | -- | -- |
| 05/08/2012 05/08/12 | For Sale | $295,000 | -- | $106 / Sq Ft |
Tax History Compared to Growth
Tax History
| Year | Tax Paid | Tax Assessment Tax Assessment Total Assessment is a certain percentage of the fair market value that is determined by local assessors to be the total taxable value of land and additions on the property. | Land | Improvement |
|---|---|---|---|---|
| 2025 | $6,935 | $253,800 | $0 | $0 |
| 2024 | $6,935 | $246,600 | $0 | $0 |
| 2023 | $6,610 | $230,300 | $0 | $0 |
| 2022 | $12,299 | $239,500 | $0 | $0 |
| 2021 | $8,494 | $210,900 | $0 | $0 |
| 2020 | $11,234 | $202,500 | $0 | $0 |
| 2019 | $10,820 | $188,300 | $0 | $0 |
| 2018 | $10,570 | $159,700 | $0 | $0 |
| 2017 | $10,661 | $159,500 | $0 | $0 |
| 2016 | $10,661 | $156,200 | $0 | $0 |
| 2015 | $10,661 | $156,100 | $0 | $0 |
| 2014 | $10,661 | $164,100 | $0 | $0 |
Agents Affiliated with this Home
-
JoAnne Potts

Seller's Agent in 2021
JoAnne Potts
Chuck Jaqua, REALTOR
(269) 217-5666
2 in this area
184 Total Sales
-
Gloria Royal

Buyer's Agent in 2021
Gloria Royal
ERA Reardon Realty
(269) 377-6106
3 in this area
239 Total Sales
-
Mike Kemerling
M
Seller's Agent in 2012
Mike Kemerling
Berkshire Hathaway HomeServices MI
(269) 342-5600
44 Total Sales
-
M
Buyer's Agent in 2012
Michael Kemerling
Prudential Preferred, REALTORS
Map
Source: Southwestern Michigan Association of REALTORS®
MLS Number: 20049010
APN: 06-21-457-025
- 734 McCourtie St
- 617 Forest St
- 723 Wheaton Ave
- 529 Forest St
- 806 Wheaton Ave
- 812 Wheaton Ave
- 515 McCourtie St
- 509 McCourtie St
- 617 Wheaton Ave
- 1018 Oak St
- 825 Oakland Dr
- 435 Skirrow Place
- 819 Oakland Dr
- 1020 S Park St
- 935 Osborne St
- 824 S Westnedge Ave
- 916 Osborne St
- 637 Davis St
- 926 S Park St
- 904 S Park St
