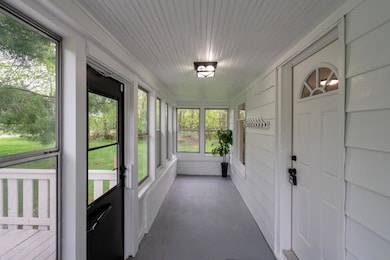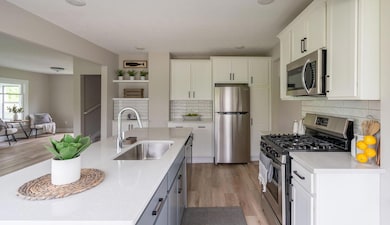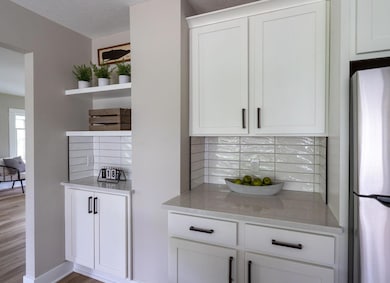1568 Solon St NE Cedar Springs, MI 49319
Estimated payment $2,504/month
Highlights
- Very Popular Property
- Fruit Trees
- Pole Barn
- 3.02 Acre Lot
- Deck
- Farmhouse Style Home
About This Home
Step inside this charming, freshly updated farmhouse, situated on over 3 acres of beautiful countryside. The spacious, newly renovated kitchen will quickly become the heart of the home for guests. New stainless appliances, large island, coffee bar, with quartz counters tops throughout, and inviting breakfast nook with plenty of sunshine.
Renovations continue throughout this lovely 3 bedroom, 2 full bath home with fresh new flooring, fixtures and mechanicals including: central air, water heater, elecrtical update and gutters. Your fully enclosed front porch is a great retreat for relaxation. Outside find the 3-car garage with space for all your vehicle or recreation needs. Two large barns for additional storage, including a dedicated workshop supplying plenty of electricity and benches for the hobby enthusiast. This park-like property is complete with your own walkable paths, several fruit trees, & cozy fire pit to welcome you home to your ideal Country Dream Destination
Open House Schedule
-
Sunday, November 02, 202512:00 to 6:00 pm11/2/2025 12:00:00 PM +00:0011/2/2025 6:00:00 PM +00:00Add to Calendar
Home Details
Home Type
- Single Family
Est. Annual Taxes
- $3,674
Year Built
- Built in 1955
Lot Details
- 3.02 Acre Lot
- Lot Dimensions are 336 x 375
- Shrub
- Level Lot
- Fruit Trees
- Wooded Lot
- Garden
Parking
- 3 Car Detached Garage
Home Design
- Farmhouse Style Home
- Composition Roof
- Metal Roof
- Aluminum Siding
Interior Spaces
- 1,730 Sq Ft Home
- 2-Story Property
- Mud Room
- Screened Porch
Kitchen
- Breakfast Area or Nook
- Eat-In Kitchen
- Oven
- Range
- Microwave
- Dishwasher
- Kitchen Island
Flooring
- Carpet
- Vinyl
Bedrooms and Bathrooms
- 3 Bedrooms
- 2 Full Bathrooms
Laundry
- Laundry on main level
- Dryer
- Washer
Basement
- Michigan Basement
- Crawl Space
Outdoor Features
- Deck
- Pole Barn
Utilities
- Forced Air Heating and Cooling System
- Heating System Uses Propane
- Well
- Propane Water Heater
- Septic Tank
- Septic System
Community Details
- No Home Owners Association
Map
Home Values in the Area
Average Home Value in this Area
Tax History
| Year | Tax Paid | Tax Assessment Tax Assessment Total Assessment is a certain percentage of the fair market value that is determined by local assessors to be the total taxable value of land and additions on the property. | Land | Improvement |
|---|---|---|---|---|
| 2025 | $3,246 | $161,300 | $0 | $0 |
| 2024 | $3,246 | $150,800 | $0 | $0 |
| 2023 | $3,103 | $126,500 | $0 | $0 |
| 2022 | $3,813 | $84,000 | $0 | $0 |
| 2021 | $1,469 | $77,300 | $0 | $0 |
| 2020 | $1,290 | $71,600 | $0 | $0 |
| 2019 | $1,406 | $65,800 | $0 | $0 |
| 2018 | $1,406 | $60,800 | $0 | $0 |
| 2017 | $1,367 | $55,900 | $0 | $0 |
| 2016 | $1,316 | $53,000 | $0 | $0 |
| 2015 | -- | $53,000 | $0 | $0 |
| 2013 | -- | $45,000 | $0 | $0 |
Property History
| Date | Event | Price | List to Sale | Price per Sq Ft |
|---|---|---|---|---|
| 10/30/2025 10/30/25 | For Sale | $419,900 | -- | $243 / Sq Ft |
Purchase History
| Date | Type | Sale Price | Title Company |
|---|---|---|---|
| Warranty Deed | $392,000 | None Listed On Document | |
| Interfamily Deed Transfer | -- | None Available | |
| Warranty Deed | $56,000 | Sun Title Agency Of Mi Llc | |
| Quit Claim Deed | -- | None Available | |
| Interfamily Deed Transfer | -- | None Available | |
| Interfamily Deed Transfer | -- | None Available |
Mortgage History
| Date | Status | Loan Amount | Loan Type |
|---|---|---|---|
| Previous Owner | $57,142 | New Conventional |
Source: MichRIC
MLS Number: 25055659
APN: 41-02-29-400-046
- 14035 Hanna Ave NE
- 2070 Solon St NE
- 2053 Winston View Dr NE Unit 31
- 14551 Algoma Ave NE
- 2103 Quarter Horse Dr NE
- 15175 Hanna Ave NE
- 13475 Lime Lake Dr NE
- 2169 Quarter Horse Dr NE
- 2217 Quarter Horse Dr NE Unit 27
- 2358 Quarter Horse Dr Unit 3
- The Georgetown Plan at Saddlebrook
- The Grayson Plan at Saddlebrook
- The Brinley Plan at Saddlebrook
- The Taylor Plan at Saddlebrook
- The Mayfair Plan at Saddlebrook
- The Balsam Plan at Saddlebrook
- The Wisteria Plan at Saddlebrook
- The Stockton Plan at Saddlebrook
- The Maxwell Plan at Saddlebrook
- The Rowen Plan at Saddlebrook
- 12777 Butternut Ave
- 59 E Lake St
- 3105 10 Mile Rd NE
- 4675 Boyd Ave NE
- 4650 Ramswood Dr NE
- 4601 Alpine Ave NW
- 2625 Northvale Dr NE
- 4306 Royal Glen Dr NE
- 4388 Pine Ridge Pkwy NE
- 4310-4340 Pine Forest Blvd
- 4285 Alpenhorn Dr NW
- 4100 Whispering Ln NE
- 3902 Mayfield Ave NE
- 650 York Creek Dr NW
- 3240 Killian St
- 15305 Silver Beach Dr
- 3209 Soft Water Lake Dr NE
- 710 W Edgerton St
- 3300 E Beltline Ave NE
- 936 4 Mile Rd NW







