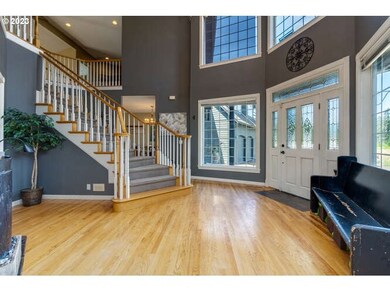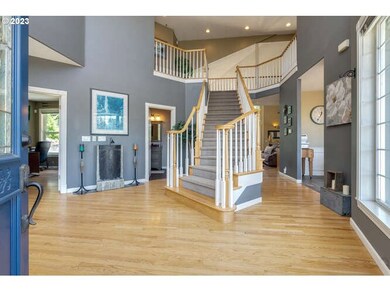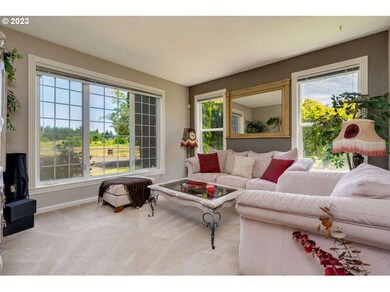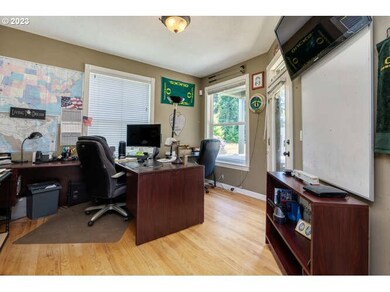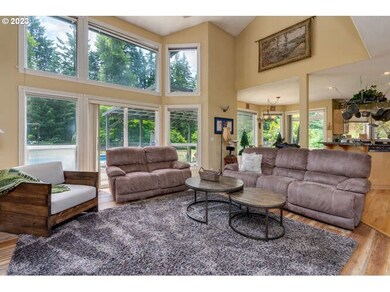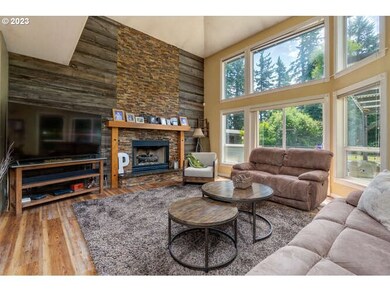
$1,200,000
- 4 Beds
- 2 Baths
- 3,348 Sq Ft
- 22876 Oregon 213
- Oregon City, OR
Investor’s here is A Rare Opportunity to Own, Operate, and Elevate in Oregon’s Wine & Maker Country.Set in the fertile heart of Oregon’s Willamette Valley, this 19-acre+/- EFU-zoned estate offers a rare convergence of natural resources, historic charm, and scalable potential. With certified water rights, excellent road frontage, a beautifully preserved 1920s Craftsman home, and income-ready
Aimee Davis FIREFLY REAL ESTATE

