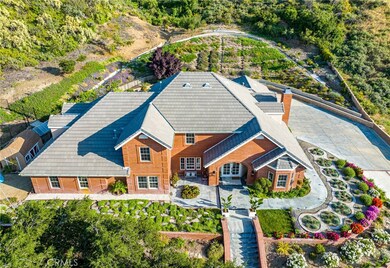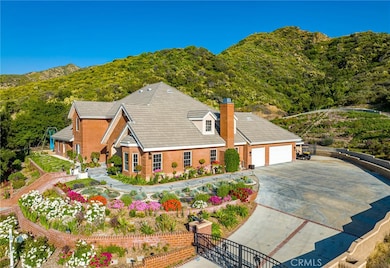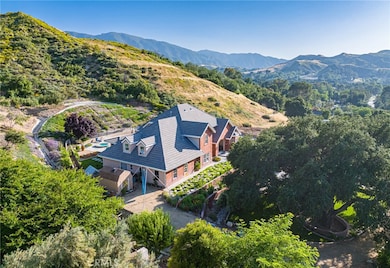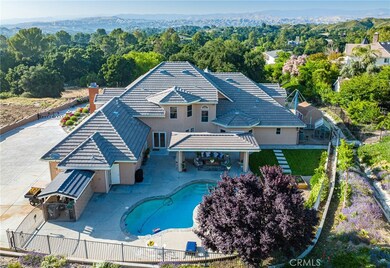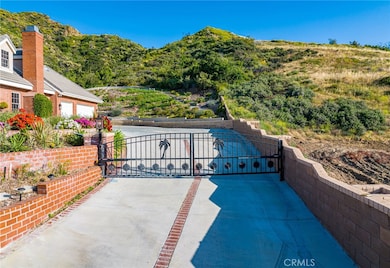
15684 Warm Springs Dr Canyon Country, CA 91387
Highlights
- Dance Studio
- Cabana
- Primary Bedroom Suite
- Sierra Vista Junior High School Rated A-
- RV Access or Parking
- View of Trees or Woods
About This Home
As of July 2023Beautiful, very well cared for traditional family home on 5.25 acres. Lovely curb appeal with flowering bushes/plants, Jasmine arched pathway & grand Oak Tree in huge front yard. Views! Views! Views! Country living close to the city! Best of Nature - house backs up to 50 acres of Angeles National Forest ...hiker's/nature lover's paradise where no one can build. So much privacy! 5162 Sq Ft. living space; 6 bedrooms, Studio, 5 bathrooms; HUGE master suite on main level with wood floors & Travertine tiles. Large kitchen with marble countertops, white cabinets, kitchen island & large walk in pantry. Appliances included (new dishwasher/water heater/Nugget ice maker). Separate spacious office next to foyer, extra large laundry room on main floor. Newer light fixtures, Newer AC & heater. Amazing amount of storage on this property including full 3rd floor attic & 2 climate controlled storage rooms. Interior/exterior newly painted; bricks power washed/windows just cleaned. Electrical updated with 220 for EV station; full copper plumbing, 5 security cameras/ring doorbell 1.25 acres of flat & usable land, with auto sprinklers, manicured landscaping & fruit trees; beautiful for Wedding Venue! Gated pool/spa (safety fence). Fire pit in detached custom built covered patio; seating/dining areas, gardens. Newly renovated outdoor bathroom/heated shower...house & yard GREAT for entertaining & gatherings with family & friends! Parking for at least 12 guests. Covered service area & separate garden shed along with oversize 3 car garage & gated parking for up to 2 RVs.
Not to be missed...this is a unique property & family home...no HOA or Mello Roos!
Last Agent to Sell the Property
Realty Executives Homes License #01363084 Listed on: 06/02/2023

Last Buyer's Agent
Realty Executives Homes License #01363084 Listed on: 06/02/2023

Home Details
Home Type
- Single Family
Est. Annual Taxes
- $24,183
Year Built
- Built in 2002
Lot Details
- 5.25 Acre Lot
- Cul-De-Sac
- Stone Wall
- Block Wall Fence
- Brick Fence
- Fence is in excellent condition
- Landscaped
- Secluded Lot
- Paved or Partially Paved Lot
- Gentle Sloping Lot
- Sprinklers Throughout Yard
- Lawn
- Garden
- Back and Front Yard
- Density is 2-5 Units/Acre
- Property is zoned SCNU4
Parking
- 3 Car Attached Garage
- 12 Open Parking Spaces
- Parking Available
- Side Facing Garage
- Three Garage Doors
- Combination Of Materials Used In The Driveway
- Driveway Level
- RV Access or Parking
Property Views
- Woods
- Mountain
- Hills
- Meadow
Home Design
- Traditional Architecture
- Patio Home
- Turnkey
- Brick Exterior Construction
- Combination Foundation
- Slab Foundation
- Fire Rated Drywall
- Concrete Roof
- Stucco
Interior Spaces
- 5,162 Sq Ft Home
- 3-Story Property
- Dual Staircase
- Built-In Features
- Cathedral Ceiling
- Ceiling Fan
- Double Pane Windows
- Garden Windows
- Double Door Entry
- Sliding Doors
- Family Room with Fireplace
- Living Room with Fireplace
- Dining Room
- Home Office
- Dance Studio
- Home Gym
- Attic Fan
- Laundry Room
Kitchen
- Updated Kitchen
- Eat-In Kitchen
- Breakfast Bar
- Walk-In Pantry
- <<doubleOvenToken>>
- Gas Oven
- Six Burner Stove
- Gas Cooktop
- Dishwasher
- Kitchen Island
Flooring
- Wood
- Carpet
- Tile
Bedrooms and Bathrooms
- 6 Bedrooms | 1 Primary Bedroom on Main
- Primary Bedroom Suite
- Walk-In Closet
- Bathroom on Main Level
- Granite Bathroom Countertops
- Dual Sinks
- Dual Vanity Sinks in Primary Bathroom
- Bathtub
- Walk-in Shower
- Exhaust Fan In Bathroom
- Linen Closet In Bathroom
- Closet In Bathroom
Home Security
- Smart Home
- Carbon Monoxide Detectors
- Fire and Smoke Detector
Accessible Home Design
- Halls are 48 inches wide or more
- Doors swing in
- Doors are 32 inches wide or more
- Low Pile Carpeting
- Accessible Parking
Pool
- Cabana
- Heated In Ground Pool
- Heated Spa
- In Ground Spa
- Gunite Pool
- Fence Around Pool
- Permits For Spa
- Permits for Pool
Outdoor Features
- Deck
- Covered patio or porch
- Exterior Lighting
- Rain Gutters
Utilities
- Two cooling system units
- High Efficiency Air Conditioning
- Forced Air Heating and Cooling System
- High Efficiency Heating System
- Heating System Uses Natural Gas
- 220 Volts
- Natural Gas Connected
- High-Efficiency Water Heater
- Gas Water Heater
Listing and Financial Details
- Tax Lot 1
- Tax Tract Number 269
- Assessor Parcel Number 2848005053
- $1,084 per year additional tax assessments
Community Details
Overview
- No Home Owners Association
- Custom Sand Canyon Subdivision
- Near a National Forest
- Mountainous Community
- Property is near a preserve or public land
Recreation
- Hiking Trails
Ownership History
Purchase Details
Purchase Details
Home Financials for this Owner
Home Financials are based on the most recent Mortgage that was taken out on this home.Purchase Details
Home Financials for this Owner
Home Financials are based on the most recent Mortgage that was taken out on this home.Similar Homes in the area
Home Values in the Area
Average Home Value in this Area
Purchase History
| Date | Type | Sale Price | Title Company |
|---|---|---|---|
| Deed | -- | None Listed On Document | |
| Grant Deed | $1,185,000 | First American Title Co La | |
| Grant Deed | $1,290,000 | Fatcola |
Mortgage History
| Date | Status | Loan Amount | Loan Type |
|---|---|---|---|
| Open | $1,540,000 | New Conventional | |
| Previous Owner | $747,000 | New Conventional | |
| Previous Owner | $785,000 | New Conventional | |
| Previous Owner | $258,000 | Credit Line Revolving | |
| Previous Owner | $1,000,000 | Unknown | |
| Previous Owner | $180,000 | Credit Line Revolving | |
| Previous Owner | $64,000 | Unknown | |
| Previous Owner | $903,000 | Purchase Money Mortgage | |
| Previous Owner | $700,000 | Unknown | |
| Previous Owner | $650,000 | Unknown | |
| Previous Owner | $656,500 | Construction | |
| Closed | $193,500 | No Value Available |
Property History
| Date | Event | Price | Change | Sq Ft Price |
|---|---|---|---|---|
| 07/03/2023 07/03/23 | Sold | $1,934,900 | 0.0% | $375 / Sq Ft |
| 06/16/2023 06/16/23 | For Sale | $1,934,900 | 0.0% | $375 / Sq Ft |
| 06/07/2023 06/07/23 | Pending | -- | -- | -- |
| 06/03/2023 06/03/23 | Price Changed | $1,934,900 | -0.7% | $375 / Sq Ft |
| 06/02/2023 06/02/23 | For Sale | $1,949,000 | +64.5% | $378 / Sq Ft |
| 08/24/2017 08/24/17 | Sold | $1,185,000 | -8.8% | $215 / Sq Ft |
| 07/27/2017 07/27/17 | Pending | -- | -- | -- |
| 04/27/2017 04/27/17 | For Sale | $1,300,000 | -- | $236 / Sq Ft |
Tax History Compared to Growth
Tax History
| Year | Tax Paid | Tax Assessment Tax Assessment Total Assessment is a certain percentage of the fair market value that is determined by local assessors to be the total taxable value of land and additions on the property. | Land | Improvement |
|---|---|---|---|---|
| 2024 | $24,183 | $1,934,900 | $800,000 | $1,134,900 |
| 2023 | $16,540 | $1,295,969 | $546,822 | $749,147 |
| 2022 | $16,195 | $1,270,558 | $536,100 | $734,458 |
| 2021 | $15,893 | $1,245,646 | $525,589 | $720,057 |
| 2019 | $15,208 | $1,208,700 | $510,000 | $698,700 |
| 2018 | $16,089 | $1,185,000 | $500,000 | $685,000 |
| 2016 | $14,714 | $1,200,000 | $540,400 | $659,600 |
| 2015 | $15,402 | $1,200,000 | $540,400 | $659,600 |
| 2014 | $15,515 | $1,200,000 | $540,400 | $659,600 |
Agents Affiliated with this Home
-
Jacquie Palmatier
J
Seller's Agent in 2023
Jacquie Palmatier
Realty Executives Homes
15 in this area
40 Total Sales
-
Kimberly Sylvester

Seller's Agent in 2017
Kimberly Sylvester
Our Habitat, Inc
(206) 849-8123
3 in this area
26 Total Sales
-
Nick Tatevossian

Buyer's Agent in 2017
Nick Tatevossian
Real Estate Pros
(661) 266-6000
6 in this area
22 Total Sales
Map
Source: California Regional Multiple Listing Service (CRMLS)
MLS Number: SR23095110
APN: 2848-005-053
- 26418 Sand Canyon Rd
- 15625 Warm Springs Dr
- 15841 Silver Star Ln
- 15548 Iron Canyon Rd
- 0 Pineview Rd Unit SR25069510
- 15744 Beaver Run Rd
- 25730 Sand Canyon Rd
- 26675 Macmillan Ranch Rd
- 25933 Sand Canyon Rd
- 16261 Pineview Rd
- 26749 Macmillan Ranch Rd
- 26864 Sand Canyon Rd
- 16418 Cambria Estates Ln
- 15731 Condor Ridge Rd
- 15604 Saddleback Rd
- 15355 Michael Crest Dr
- 1 Warmuth Rd
- 16115 Sky Ranch Rd
- 1984 Heidleman Rd
- 26829 Brooken Ave

