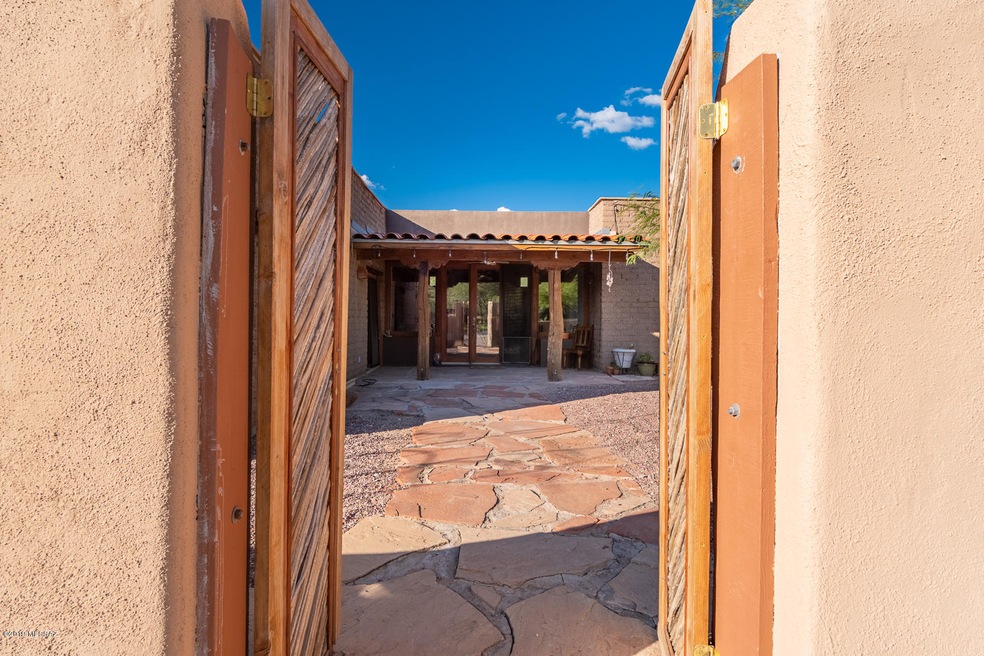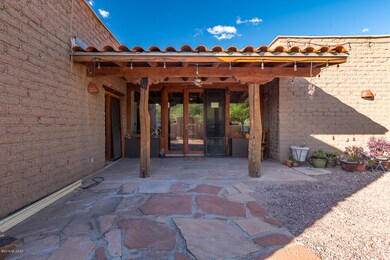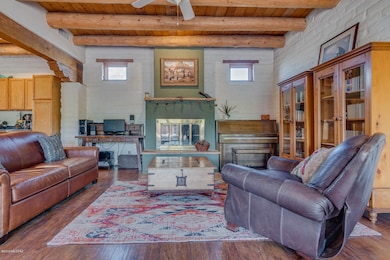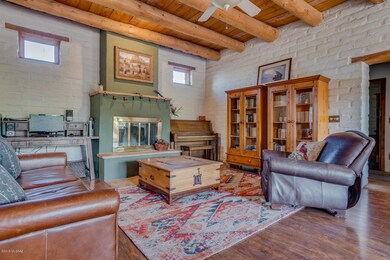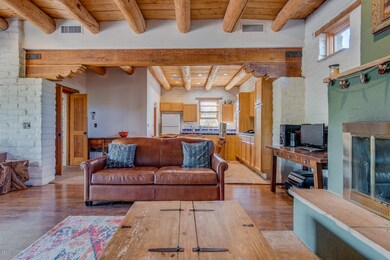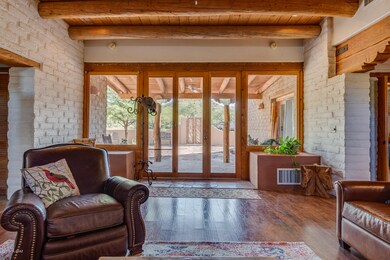
Estimated Value: $325,000 - $430,000
Highlights
- Horse Facilities
- Horse Property
- Panoramic View
- Acacia Elementary School Rated A
- RV Parking in Community
- EnerPHit Refurbished Home
About This Home
As of November 2019REAL GENUINE TUCSON Mud Adobe Brick Southwestern Pueblo Architecture. VIGA wooden beams throughout, 9ft ceilings. Solid Handcrafted doors. This horse property has a tack room, barn, horse facilities and additional outbuildings. WIDE OPEN SPACE- A property that feels outlying with privacy, yet is near Hwy 83, I 10 and surrounding communities. 4200 foot elevation based within the Empire Mountain Summit. Level build site acreage.Seller will accept offers in range of $217,800. - $222,800.
Last Agent to Sell the Property
Chadell Williams
Tierra Antigua Realty Listed on: 10/08/2019
Last Buyer's Agent
Sandra Rooyakkers
Tierra Antigua Realty
Home Details
Home Type
- Single Family
Est. Annual Taxes
- $1,973
Year Built
- Built in 1998
Lot Details
- 5 Acre Lot
- Lot Dimensions are 329.38 x 660.86
- Dirt Road
- Southeast Facing Home
- Desert Landscape
- Subdivision Possible
- Property is zoned Pima County - RH
Property Views
- Panoramic
- Mountain
- Rural
Home Design
- Pueblo Architecture
- Southwestern Architecture
- Built-Up Roof
- Adobe
Interior Spaces
- 1,749 Sq Ft Home
- 1-Story Property
- Ceiling height of 9 feet or more
- Ceiling Fan
- Wood Burning Fireplace
- Living Room with Fireplace
- Dining Area
- Fire and Smoke Detector
Kitchen
- Gas Cooktop
- Microwave
- Dishwasher
- Tile Countertops
- Disposal
Flooring
- Stone
- Concrete
Bedrooms and Bathrooms
- 3 Bedrooms
- Split Bedroom Floorplan
- Walk-In Closet
- 2 Full Bathrooms
- Solid Surface Bathroom Countertops
- Dual Vanity Sinks in Primary Bathroom
- Bathtub with Shower
- Shower Only
Laundry
- Laundry Room
- Dryer
- Washer
Parking
- 2 Carport Spaces
- Circular Driveway
- Gravel Driveway
Accessible Home Design
- No Interior Steps
Eco-Friendly Details
- EnerPHit Refurbished Home
- Rain Water Catchment
Outdoor Features
- Horse Property
- Patio
- Separate Outdoor Workshop
- Play Equipment
Schools
- Ocotillo Ridge Elementary School
- Old Vail Middle School
- Cienega High School
Utilities
- Forced Air Heating and Cooling System
- Heating System Uses Natural Gas
- Propane Water Heater
- Septic System
- High Speed Internet
- Phone Available
Community Details
Overview
- Unsubdivided Subdivision
- The community has rules related to deed restrictions
- RV Parking in Community
Recreation
- Horse Facilities
- Community Stables
- Horses Allowed in Community
Ownership History
Purchase Details
Home Financials for this Owner
Home Financials are based on the most recent Mortgage that was taken out on this home.Purchase Details
Home Financials for this Owner
Home Financials are based on the most recent Mortgage that was taken out on this home.Purchase Details
Purchase Details
Home Financials for this Owner
Home Financials are based on the most recent Mortgage that was taken out on this home.Similar Homes in Vail, AZ
Home Values in the Area
Average Home Value in this Area
Purchase History
| Date | Buyer | Sale Price | Title Company |
|---|---|---|---|
| Zachareas Daniel J | $223,000 | Pioneer Title Agency Inc | |
| Caballero Xavier | $99,750 | None Available | |
| Caballero Xavier | $99,750 | None Available | |
| Federal National Mortgage Association | $223,053 | Accommodation | |
| Modrak Bruce Allen | $198,900 | -- |
Mortgage History
| Date | Status | Borrower | Loan Amount |
|---|---|---|---|
| Open | Zachareas Daniel J | $250,000 | |
| Closed | Zachareas Daniel J | $200,700 | |
| Previous Owner | Caballero Xavier | $79,800 | |
| Previous Owner | Modrak Bruce Allen | $276,250 | |
| Previous Owner | Modrak Bruce Allen | $207,696 | |
| Previous Owner | Modrak Bruce Allen | $205,890 | |
| Previous Owner | Modrak Bruce Allen | $202,878 |
Property History
| Date | Event | Price | Change | Sq Ft Price |
|---|---|---|---|---|
| 11/12/2019 11/12/19 | Sold | $223,000 | 0.0% | $128 / Sq Ft |
| 10/13/2019 10/13/19 | Pending | -- | -- | -- |
| 10/08/2019 10/08/19 | For Sale | $223,000 | +123.6% | $128 / Sq Ft |
| 02/28/2012 02/28/12 | Sold | $99,750 | 0.0% | $57 / Sq Ft |
| 01/29/2012 01/29/12 | Pending | -- | -- | -- |
| 06/25/2011 06/25/11 | For Sale | $99,750 | -- | $57 / Sq Ft |
Tax History Compared to Growth
Tax History
| Year | Tax Paid | Tax Assessment Tax Assessment Total Assessment is a certain percentage of the fair market value that is determined by local assessors to be the total taxable value of land and additions on the property. | Land | Improvement |
|---|---|---|---|---|
| 2024 | $2,275 | $20,300 | -- | -- |
| 2023 | $2,275 | $19,333 | $0 | $0 |
| 2022 | $2,150 | $18,412 | $0 | $0 |
| 2021 | $2,210 | $16,701 | $0 | $0 |
| 2020 | $2,130 | $16,701 | $0 | $0 |
| 2019 | $2,117 | $17,871 | $0 | $0 |
| 2018 | $1,973 | $14,427 | $0 | $0 |
| 2017 | $1,940 | $14,427 | $0 | $0 |
| 2016 | $1,890 | $14,494 | $0 | $0 |
| 2015 | $1,923 | $14,616 | $0 | $0 |
Agents Affiliated with this Home
-
C
Seller's Agent in 2019
Chadell Williams
Tierra Antigua Realty
-
S
Buyer's Agent in 2019
Sandra Rooyakkers
Tierra Antigua Realty
-
S
Seller's Agent in 2012
Steven Button
Berkshire Hathaway Homeservices Premier Properties
-
C
Buyer's Agent in 2012
Curt Stinson
Realty Executives Arizona Territory
Map
Source: MLS of Southern Arizona
MLS Number: 21926143
APN: 305-91-017C
- 0 S Attaway Place S Unit 22505650
- 0 S Attaway Pl Lot B 18 4 Acres -- Unit 6826432
- 0 E Mesquite Mesa Trail Unit 17
- 20177 S Sonoita Hwy
- 19795 S Attaway Pl Lot A 18 4 Acres --
- 15791 E Hillton Ranch Rd
- 19331 S Sonoita Hwy
- 21995 S Sonoita Hwy Unit NULL
- 18565 S Sonoita Hwy
- 15900 E Hilton Ranch Rd
- 0 E Hilton Ranch Rd
- 18000 S Sonoita Hwy
- 0 Goodenough Trail Unit Lot 3 22423059
- 0 Goodenough Trail Unit Lot 5 22423061
- 0 Goodenough Trail Unit 9 22423062
- 0 Goodenough Trail Unit 2 22423057
- 0 Goodenough Trail Unit 1 22423056
- 0 Goodenough Trail Unit 5 Lots 22423055
- 16284 E Empire View Rd
- 17801 S Copper Cut Trail
- 15685 E Adobe Mesa Place
- 15611 E Adobe Mesa Place
- 15600 E Adobe Mesa Place
- 20180 S Mesquite Mesa Trail
- 0 Mesquite Mesa Trail Unit 17 22511856
- 0 Mesquite Mesa Trail Unit 22005306
- 20190 S Mesquite Mesa Place
- 15549 E Adobe Mesa Place
- 15700 E Mesquite Mesa Trail
- 19820 E Attaway Place
- 19820 S Attaway Place
- 19800 E Attaway Place
- 19800 S Attaway Place
- 19780-820 Attaway Place S
- 19780 E Attaway Place
- 19780-820 Attaway Place S
- 19780 S Attaway Place
- 15551 E Mesquite Mesa Trail
- 15400 E Mesquite Mesa Trail
- 15423 E Hillton Ranch Rd
