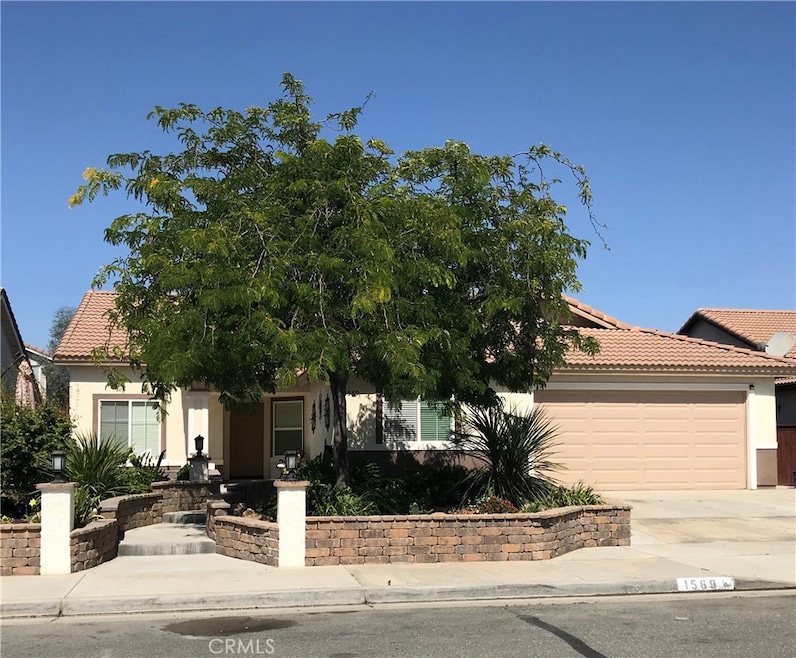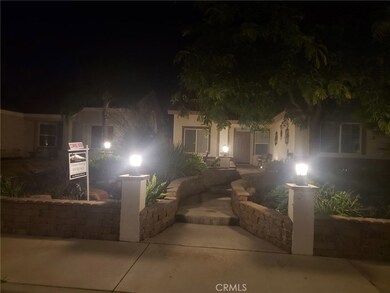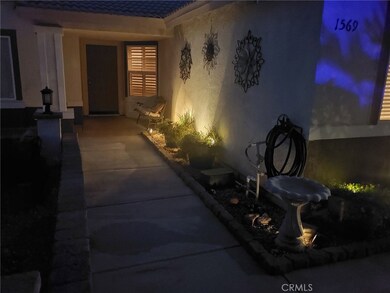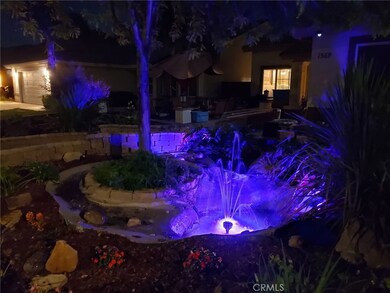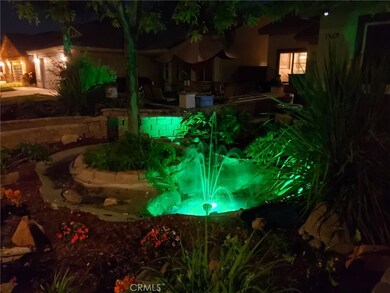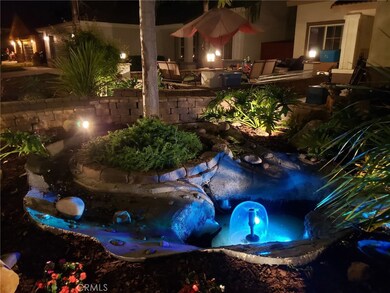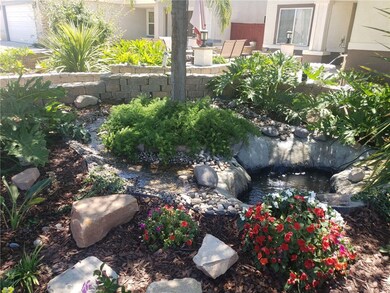
1569 Apple Blossom Way Hemet, CA 92545
Page Ranch NeighborhoodHighlights
- Primary Bedroom Suite
- Den with Fireplace
- 2 Car Direct Access Garage
- No HOA
- Double Oven
- Skylights
About This Home
As of September 2024This totally incredible property has been upgraded from front yard to back yard and everything in between. Listed as 3 bedrooms, 2 baths, home also has 2 additional rooms perfect for office, exercise room, retreat or your choice! Large kitchen with lots of cabinets, butcher block island with additional storage, dual stainless steel sinks. Seller to install new stove and dish washer. Kitchen opens to room with fireplace perfect for den or dining area. Easy care tile flooring throughout with gorgeous laminate wood in bedrooms. Ceiling fans throughout. Perfect for family living at its best. Low maintenance front and rear yards have been designed for family fun and entertaining. Beautifully lit front ponds with lush vegetation set the mood. Ready for your family!
Last Agent to Sell the Property
Melanie Hastings
Allison James Estates & Homes License #01181025 Listed on: 07/17/2020

Home Details
Home Type
- Single Family
Est. Annual Taxes
- $4,852
Year Built
- Built in 2002 | Remodeled
Lot Details
- 6,098 Sq Ft Lot
- Lot Dimensions are 60'x101'
- Redwood Fence
- Rectangular Lot
- Level Lot
- Drip System Landscaping
- Sprinklers on Timer
Parking
- 2 Car Direct Access Garage
- Parking Available
- Front Facing Garage
- Single Garage Door
- Driveway
Home Design
- Tile Roof
Interior Spaces
- 1,946 Sq Ft Home
- 1-Story Property
- Ceiling Fan
- Skylights
- Double Pane Windows
- Shutters
- Blinds
- Window Screens
- Combination Dining and Living Room
- Den with Fireplace
- Tile Flooring
Kitchen
- Double Oven
- Range Hood
- Microwave
- Dishwasher
- Self-Closing Cabinet Doors
Bedrooms and Bathrooms
- 5 Bedrooms | 3 Main Level Bedrooms
- Primary Bedroom Suite
- Walk-In Closet
- 2 Full Bathrooms
- Private Water Closet
- Walk-in Shower
Laundry
- Laundry Room
- Gas And Electric Dryer Hookup
Outdoor Features
- Exterior Lighting
Utilities
- Central Heating and Cooling System
- 220 Volts in Garage
- Natural Gas Connected
Community Details
- No Home Owners Association
Listing and Financial Details
- Tax Lot 15
- Tax Tract Number 24124
- Assessor Parcel Number 460113012
Ownership History
Purchase Details
Home Financials for this Owner
Home Financials are based on the most recent Mortgage that was taken out on this home.Purchase Details
Home Financials for this Owner
Home Financials are based on the most recent Mortgage that was taken out on this home.Purchase Details
Home Financials for this Owner
Home Financials are based on the most recent Mortgage that was taken out on this home.Purchase Details
Purchase Details
Home Financials for this Owner
Home Financials are based on the most recent Mortgage that was taken out on this home.Purchase Details
Home Financials for this Owner
Home Financials are based on the most recent Mortgage that was taken out on this home.Purchase Details
Purchase Details
Home Financials for this Owner
Home Financials are based on the most recent Mortgage that was taken out on this home.Purchase Details
Home Financials for this Owner
Home Financials are based on the most recent Mortgage that was taken out on this home.Similar Homes in Hemet, CA
Home Values in the Area
Average Home Value in this Area
Purchase History
| Date | Type | Sale Price | Title Company |
|---|---|---|---|
| Grant Deed | $498,000 | Fidelity National Title | |
| Grant Deed | $335,000 | Ntc Key West | |
| Grant Deed | $225,000 | Fidelity National Title Ie | |
| Interfamily Deed Transfer | -- | None Available | |
| Interfamily Deed Transfer | -- | None Available | |
| Interfamily Deed Transfer | -- | Accommodation | |
| Interfamily Deed Transfer | -- | Commonwealth Land Title Co | |
| Interfamily Deed Transfer | -- | None Available | |
| Interfamily Deed Transfer | -- | Chicago Title Company | |
| Grant Deed | $192,000 | Commonwealth Land Title Co |
Mortgage History
| Date | Status | Loan Amount | Loan Type |
|---|---|---|---|
| Open | $488,979 | FHA | |
| Previous Owner | $351,037 | FHA | |
| Previous Owner | $328,932 | FHA | |
| Previous Owner | $220,825 | FHA | |
| Previous Owner | $306,000 | New Conventional | |
| Previous Owner | $270,000 | Purchase Money Mortgage | |
| Previous Owner | $48,000 | Credit Line Revolving | |
| Previous Owner | $186,518 | FHA | |
| Previous Owner | $186,248 | FHA | |
| Previous Owner | $186,100 | FHA |
Property History
| Date | Event | Price | Change | Sq Ft Price |
|---|---|---|---|---|
| 09/25/2024 09/25/24 | Sold | $498,000 | +4.0% | $256 / Sq Ft |
| 08/25/2024 08/25/24 | Pending | -- | -- | -- |
| 08/21/2024 08/21/24 | For Sale | $479,000 | +43.0% | $246 / Sq Ft |
| 09/11/2020 09/11/20 | Sold | $335,000 | 0.0% | $172 / Sq Ft |
| 08/11/2020 08/11/20 | Pending | -- | -- | -- |
| 08/10/2020 08/10/20 | Price Changed | $335,000 | -4.0% | $172 / Sq Ft |
| 08/10/2020 08/10/20 | For Sale | $349,000 | 0.0% | $179 / Sq Ft |
| 07/20/2020 07/20/20 | Pending | -- | -- | -- |
| 07/17/2020 07/17/20 | For Sale | $349,000 | +55.2% | $179 / Sq Ft |
| 06/15/2015 06/15/15 | Sold | $224,900 | 0.0% | $116 / Sq Ft |
| 05/11/2015 05/11/15 | Pending | -- | -- | -- |
| 04/30/2015 04/30/15 | Price Changed | $224,900 | -2.2% | $116 / Sq Ft |
| 03/30/2015 03/30/15 | For Sale | $229,900 | -- | $118 / Sq Ft |
Tax History Compared to Growth
Tax History
| Year | Tax Paid | Tax Assessment Tax Assessment Total Assessment is a certain percentage of the fair market value that is determined by local assessors to be the total taxable value of land and additions on the property. | Land | Improvement |
|---|---|---|---|---|
| 2023 | $4,852 | $348,534 | $57,222 | $291,312 |
| 2022 | $4,790 | $341,700 | $56,100 | $285,600 |
| 2021 | $4,736 | $335,000 | $55,000 | $280,000 |
| 2020 | $3,646 | $247,255 | $49,449 | $197,806 |
| 2019 | $3,576 | $242,408 | $48,480 | $193,928 |
| 2018 | $3,493 | $237,656 | $47,530 | $190,126 |
| 2017 | $3,460 | $232,998 | $46,599 | $186,399 |
| 2016 | $3,456 | $228,431 | $45,686 | $182,745 |
| 2015 | $3,587 | $217,000 | $46,000 | $171,000 |
| 2014 | $3,387 | $206,000 | $44,000 | $162,000 |
Agents Affiliated with this Home
-
Toni Skane

Seller's Agent in 2024
Toni Skane
Coldwell Banker Assoc.Brks-CL
(909) 957-4676
3 in this area
93 Total Sales
-
Breanna Cotter

Seller Co-Listing Agent in 2024
Breanna Cotter
Coldwell Banker Assoc.Brks-CL
(951) 801-1327
2 in this area
83 Total Sales
-
Andreya Rizzi
A
Buyer's Agent in 2024
Andreya Rizzi
ELEMENT RE INC
(951) 858-2574
1 in this area
22 Total Sales
-
Natalie Horne

Buyer Co-Listing Agent in 2024
Natalie Horne
EXP REALTY OF CALIFORNIA INC
(909) 560-4662
1 in this area
26 Total Sales
-
M
Seller's Agent in 2020
Melanie Hastings
Allison James Estates & Homes
(909) 880-9610
3 in this area
9 Total Sales
-
Kim Case

Seller's Agent in 2015
Kim Case
Link Brokerages
(951) 244-1867
33 Total Sales
Map
Source: California Regional Multiple Listing Service (CRMLS)
MLS Number: SW20140312
APN: 460-113-012
- 1445 Nutmey Ln
- 1679 Stoneside Dr
- 1656 Via Rojas
- 1436 Via Rojas
- 1467 Via Rojas
- 1486 Camino Hidalgo
- 5157 Paseo Callado
- 4810 Swallowtail Rd
- 1525 Corte Alamonte
- 4960 Country Grove Way
- 1609 Whiterock Ln
- 5246 Paseo Callado
- 5103 Concho Ct
- 5060 Concho Ct
- 5207 Via Bajamar
- 1816 Tapaderos St
- 5085 Hoss Cir
- 1232 Kingfisher St
- 4679 Goldfinch St
- 4657 Goldfinch St
