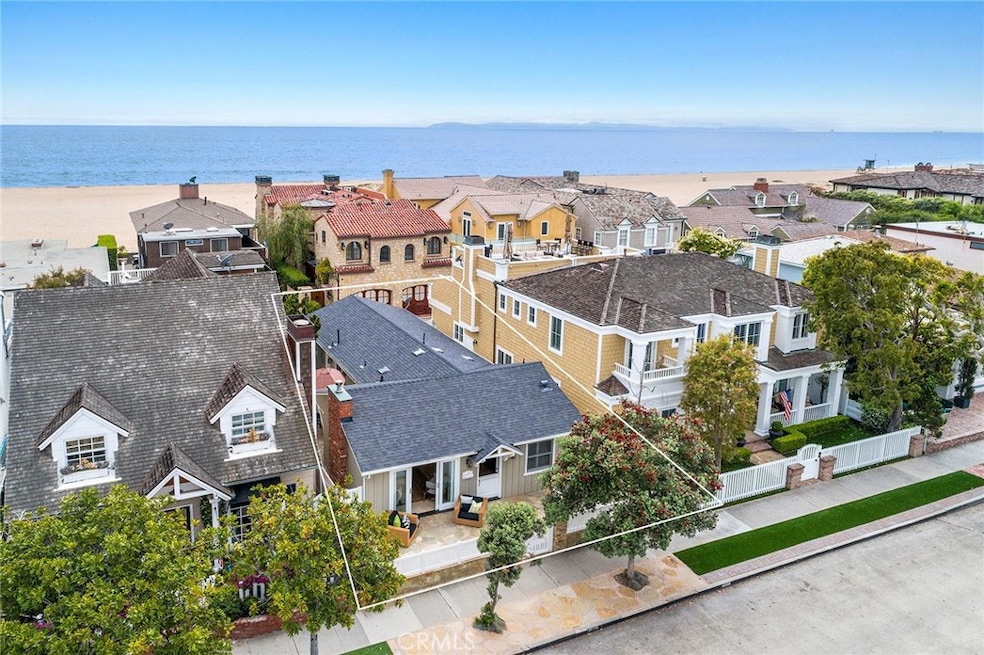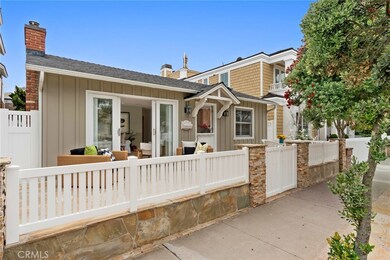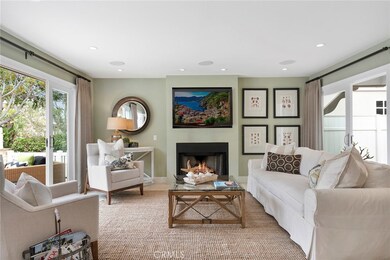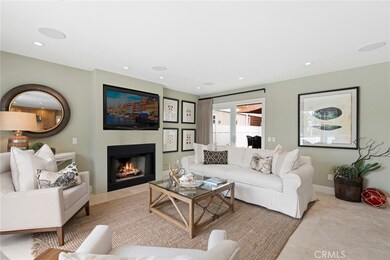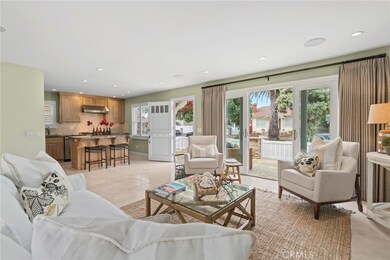
1569 E Ocean Blvd Newport Beach, CA 92661
Balboa Peninsula Point NeighborhoodHighlights
- Boat Dock
- Updated Kitchen
- Cape Cod Architecture
- Newport Elementary School Rated A
- Open Floorplan
- Stone Countertops
About This Home
As of January 2025The beach retreat you have been waiting for - an adorable Peninsula Point cottage that checks all of the boxes. Located just one door from the sand this pristine Cape Cod bungalow says "Welcome Home" from the minute you enter. With a sunny front patio and charming Dutch door entry this cheerful two bedroom beach house is a true lock-and-leave vacation hideaway. Meticulously remodeled in 2009 the open floor plan features a gourmet island kitchen with Thermador stainless appliances, a sunny interior courtyard patio, surround sound stereo, central air-conditioning, a cozy office "nook", and an attached two car garage. With plenty of room to significantly expand the property in the future this home represents a fabulous value in the very best of seaside locations. Enjoy ocean breezes and beach close living on The Point with access the community private bay beach area, barbecue and boat launch ramp, the Peninsula Point Racquet Club and the legendary Wedge.
Last Agent to Sell the Property
Coldwell Banker Realty License #01892201 Listed on: 05/31/2018

Home Details
Home Type
- Single Family
Est. Annual Taxes
- $26,342
Year Built
- Built in 1958 | Remodeled
Lot Details
- 2,450 Sq Ft Lot
- Lot Dimensions are 36x70
- Landscaped
Parking
- 2 Car Direct Access Garage
- Parking Available
- Single Garage Door
Home Design
- Cape Cod Architecture
- Bungalow
Interior Spaces
- 1,000 Sq Ft Home
- 1-Story Property
- Open Floorplan
- Wired For Sound
- Gas Fireplace
- Great Room with Fireplace
- Neighborhood Views
Kitchen
- Updated Kitchen
- Six Burner Stove
- Built-In Range
- Microwave
- Freezer
- Dishwasher
- Kitchen Island
- Stone Countertops
- Disposal
Flooring
- Carpet
- Stone
Bedrooms and Bathrooms
- 2 Main Level Bedrooms
Laundry
- Laundry Room
- Laundry in Garage
- Washer and Gas Dryer Hookup
Outdoor Features
- Patio
- Exterior Lighting
- Front Porch
Utilities
- Forced Air Heating and Cooling System
- Heating System Uses Natural Gas
- Natural Gas Connected
- Cable TV Available
Additional Features
- No Interior Steps
- Urban Location
Listing and Financial Details
- Tax Lot 28
- Tax Tract Number 518
- Assessor Parcel Number 04820214
Community Details
Overview
- No Home Owners Association
Amenities
- Outdoor Cooking Area
- Community Barbecue Grill
Recreation
- Boat Dock
Ownership History
Purchase Details
Home Financials for this Owner
Home Financials are based on the most recent Mortgage that was taken out on this home.Purchase Details
Home Financials for this Owner
Home Financials are based on the most recent Mortgage that was taken out on this home.Purchase Details
Purchase Details
Home Financials for this Owner
Home Financials are based on the most recent Mortgage that was taken out on this home.Purchase Details
Home Financials for this Owner
Home Financials are based on the most recent Mortgage that was taken out on this home.Purchase Details
Home Financials for this Owner
Home Financials are based on the most recent Mortgage that was taken out on this home.Purchase Details
Similar Homes in the area
Home Values in the Area
Average Home Value in this Area
Purchase History
| Date | Type | Sale Price | Title Company |
|---|---|---|---|
| Grant Deed | $3,495,000 | Chicago Title | |
| Grant Deed | $2,300,000 | First American Title Company | |
| Interfamily Deed Transfer | -- | None Available | |
| Grant Deed | $2,385,000 | Chicago Title Co | |
| Interfamily Deed Transfer | -- | Accommodation | |
| Grant Deed | $1,200,000 | California Title Company | |
| Interfamily Deed Transfer | -- | -- |
Mortgage History
| Date | Status | Loan Amount | Loan Type |
|---|---|---|---|
| Previous Owner | $1,150,000 | New Conventional | |
| Previous Owner | $596,000 | New Conventional | |
| Previous Owner | $605,000 | New Conventional | |
| Previous Owner | $274,500 | Credit Line Revolving | |
| Previous Owner | $625,500 | Purchase Money Mortgage | |
| Previous Owner | $150,000 | Credit Line Revolving | |
| Previous Owner | $560,000 | Stand Alone First | |
| Previous Owner | $577,500 | Stand Alone First | |
| Previous Owner | $300,000 | Unknown |
Property History
| Date | Event | Price | Change | Sq Ft Price |
|---|---|---|---|---|
| 01/17/2025 01/17/25 | Sold | $3,495,000 | 0.0% | $3,495 / Sq Ft |
| 01/09/2025 01/09/25 | For Sale | $3,495,000 | +52.0% | $3,495 / Sq Ft |
| 06/12/2020 06/12/20 | Sold | $2,300,000 | -7.8% | $2,300 / Sq Ft |
| 05/29/2020 05/29/20 | Pending | -- | -- | -- |
| 05/05/2020 05/05/20 | For Sale | $2,495,000 | +8.5% | $2,495 / Sq Ft |
| 04/01/2020 04/01/20 | Off Market | $2,300,000 | -- | -- |
| 12/05/2019 12/05/19 | Price Changed | $2,495,000 | -3.1% | $2,495 / Sq Ft |
| 10/08/2019 10/08/19 | For Sale | $2,575,000 | +7.5% | $2,575 / Sq Ft |
| 07/09/2018 07/09/18 | Sold | $2,395,000 | 0.0% | $2,395 / Sq Ft |
| 06/18/2018 06/18/18 | Pending | -- | -- | -- |
| 05/31/2018 05/31/18 | For Sale | $2,395,000 | -- | $2,395 / Sq Ft |
Tax History Compared to Growth
Tax History
| Year | Tax Paid | Tax Assessment Tax Assessment Total Assessment is a certain percentage of the fair market value that is determined by local assessors to be the total taxable value of land and additions on the property. | Land | Improvement |
|---|---|---|---|---|
| 2024 | $26,342 | $2,466,064 | $2,409,617 | $56,447 |
| 2023 | $25,725 | $2,417,710 | $2,362,369 | $55,341 |
| 2022 | $25,299 | $2,370,304 | $2,316,048 | $54,256 |
| 2021 | $24,814 | $2,323,828 | $2,270,635 | $53,193 |
| 2020 | $25,973 | $2,432,700 | $2,378,982 | $53,718 |
| 2019 | $25,434 | $2,385,000 | $2,332,335 | $52,665 |
| 2018 | $14,554 | $1,358,124 | $1,297,750 | $60,374 |
| 2017 | $14,538 | $1,331,495 | $1,272,304 | $59,191 |
| 2016 | $14,290 | $1,305,388 | $1,247,357 | $58,031 |
| 2015 | $14,178 | $1,285,780 | $1,228,620 | $57,160 |
| 2014 | $13,769 | $1,260,594 | $1,204,553 | $56,041 |
Agents Affiliated with this Home
-
Kim Bibb

Seller's Agent in 2025
Kim Bibb
Pacific Sotheby's Int'l Realty
(714) 396-0185
53 in this area
124 Total Sales
-
Steve High

Buyer's Agent in 2025
Steve High
Pacific Sotheby's Int'l Realty
(949) 874-4724
4 in this area
72 Total Sales
-
Evan Corkett

Buyer Co-Listing Agent in 2025
Evan Corkett
Pacific Sotheby's Int'l Realty
(949) 285-1055
3 in this area
51 Total Sales
-
Tara Shapiro

Seller's Agent in 2020
Tara Shapiro
Coldwell Banker Realty
(949) 478-7781
40 in this area
95 Total Sales
Map
Source: California Regional Multiple Listing Service (CRMLS)
MLS Number: NP18128696
APN: 048-202-14
- 1554 E Oceanfront
- 1754 E Ocean Blvd
- 1703 Plaza Del Sur
- 1710 Plaza Del Norte
- 1517 Miramar Dr
- 332 L St
- 2045 E Ocean Blvd
- 500 K St
- 2044 E Ocean Blvd
- 1411 E Bay Ave
- 432 Seville Ave
- 2117 Miramar Dr
- 1319 E Balboa Blvd Unit C
- 2132 E Oceanfront
- 1303 E Balboa Blvd
- 2141 Seville Ave
- 2156 E Oceanfront
- 1214 E Balboa Blvd
- 2258 Channel Rd
- 1204 E Balboa Blvd
