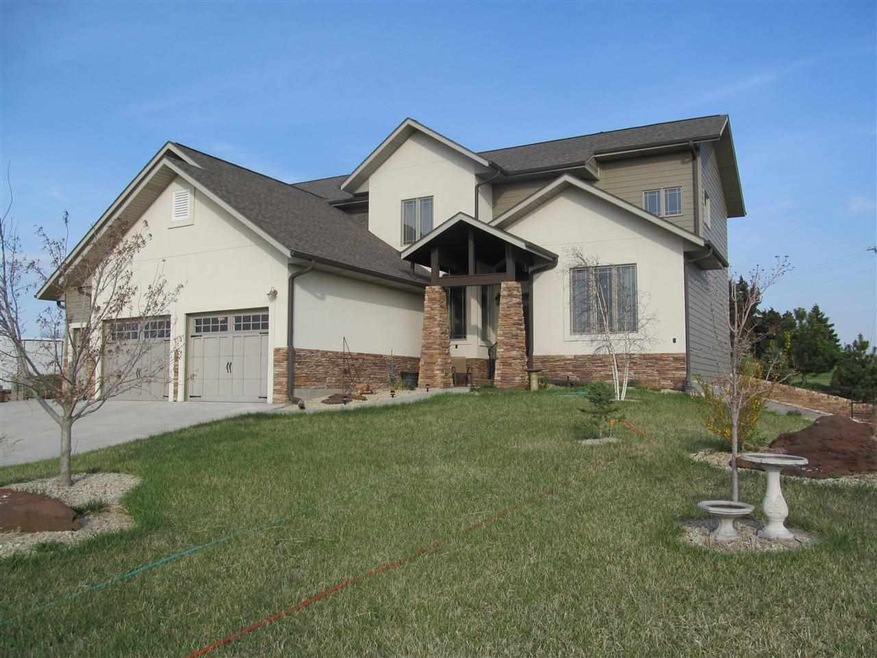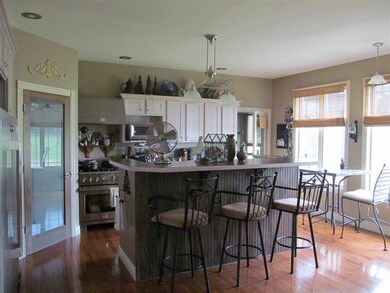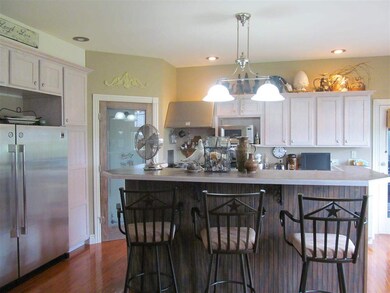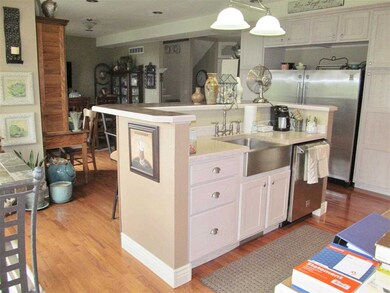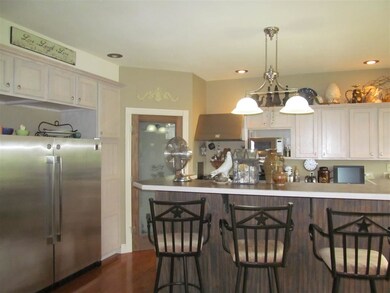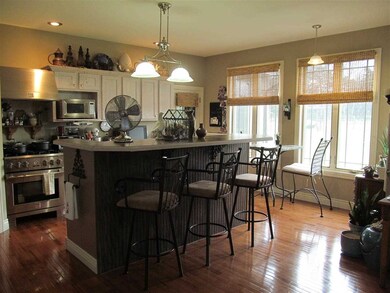
1569 Pawnee Dr Clay Center, KS 67432
Highlights
- Vaulted Ceiling
- Whirlpool Bathtub
- Formal Dining Room
- Wood Flooring
- Pond in Community
- Cul-De-Sac
About This Home
As of May 2018GOURGEOUS! A must see this 5 BD 3 1/2 bath, Prairie Style home has so much to offer starting with 2 full kitchens, 2 laundry rooms, loft, grand entry, hardwood floors, tile floors, eating bar, farmhouse sink, large pantry, Formal Dinning. All Seasons room, Rain Bird sprinkler system 10 zones, Storage Shed, Pergola and raised flower garden, Permanent Generator that can operate the entire house. natural gas engine, auto on and auto off. Over 3 acres with fruit and cedar trees. 3 car attached garage, with individual electric doors. Beautiful view, property with a pond view.
Last Agent to Sell the Property
Harold Mugler
Landmark Real Estate License #SP00010535
Last Buyer's Agent
Harold Mugler
Landmark Real Estate License #SP00010535
Home Details
Home Type
- Single Family
Est. Annual Taxes
- $5,078
Year Built
- Built in 2008
Lot Details
- 3.1 Acre Lot
- Cul-De-Sac
- Landscaped
- Sprinkler System
Home Design
- Poured Concrete
- Asphalt Roof
- Stucco Exterior
- Stone Exterior Construction
- Hardboard
Interior Spaces
- 5,100 Sq Ft Home
- 2-Story Property
- Vaulted Ceiling
- Ceiling Fan
- Wood Burning Fireplace
- Raised Hearth
- Fireplace With Glass Doors
- Fireplace With Gas Starter
- Fireplace Mantel
- Window Treatments
- Formal Dining Room
- Pull Down Stairs to Attic
Kitchen
- Eat-In Kitchen
- Oven or Range
- Recirculated Exhaust Fan
- Dishwasher
- Kitchen Island
- Disposal
Flooring
- Wood
- Carpet
- Ceramic Tile
Bedrooms and Bathrooms
- Walk-In Closet
- Whirlpool Bathtub
- Hydromassage or Jetted Bathtub
Laundry
- Dryer
- Washer
Finished Basement
- Walk-Out Basement
- Basement Fills Entire Space Under The House
- 1 Bathroom in Basement
- 2 Bedrooms in Basement
- Basement Window Egress
Parking
- 3 Car Attached Garage
- Parking Pad
- Automatic Garage Door Opener
- Garage Door Opener
- Gravel Driveway
Outdoor Features
- Patio
- Storage Shed
Utilities
- Forced Air Heating and Cooling System
- Heating System Uses Wood
- Private Company Owned Well
- Water Softener is Owned
- Septic System
- Cable TV Available
Community Details
- Pond in Community
Map
Home Values in the Area
Average Home Value in this Area
Property History
| Date | Event | Price | Change | Sq Ft Price |
|---|---|---|---|---|
| 05/31/2018 05/31/18 | Sold | -- | -- | -- |
| 04/06/2018 04/06/18 | Pending | -- | -- | -- |
| 01/19/2018 01/19/18 | For Sale | $325,000 | +1.6% | $64 / Sq Ft |
| 06/26/2015 06/26/15 | Sold | -- | -- | -- |
| 05/26/2015 05/26/15 | Pending | -- | -- | -- |
| 04/22/2014 04/22/14 | For Sale | $320,000 | -- | $63 / Sq Ft |
Tax History
| Year | Tax Paid | Tax Assessment Tax Assessment Total Assessment is a certain percentage of the fair market value that is determined by local assessors to be the total taxable value of land and additions on the property. | Land | Improvement |
|---|---|---|---|---|
| 2024 | $5,366 | $41,917 | $2,055 | $39,862 |
| 2022 | $0 | $38,905 | $1,893 | $37,012 |
| 2021 | -- | $34,995 | $1,893 | $33,102 |
| 2020 | -- | -- | $1,857 | $33,103 |
| 2019 | -- | -- | $1,803 | $33,134 |
| 2018 | -- | -- | $1,803 | $30,569 |
| 2017 | -- | -- | $1,803 | $30,397 |
| 2016 | -- | -- | $1,803 | $30,397 |
| 2015 | -- | -- | $1,803 | $31,892 |
| 2014 | -- | -- | $1,803 | $31,788 |
Deed History
| Date | Type | Sale Price | Title Company |
|---|---|---|---|
| Warranty Deed | $305,000 | -- | |
| Deed | $15,000 | -- |
Similar Homes in Clay Center, KS
Source: Flint Hills Association of REALTORS®
MLS Number: FHR64389
APN: 102-04-0-40-02-003.00-0
