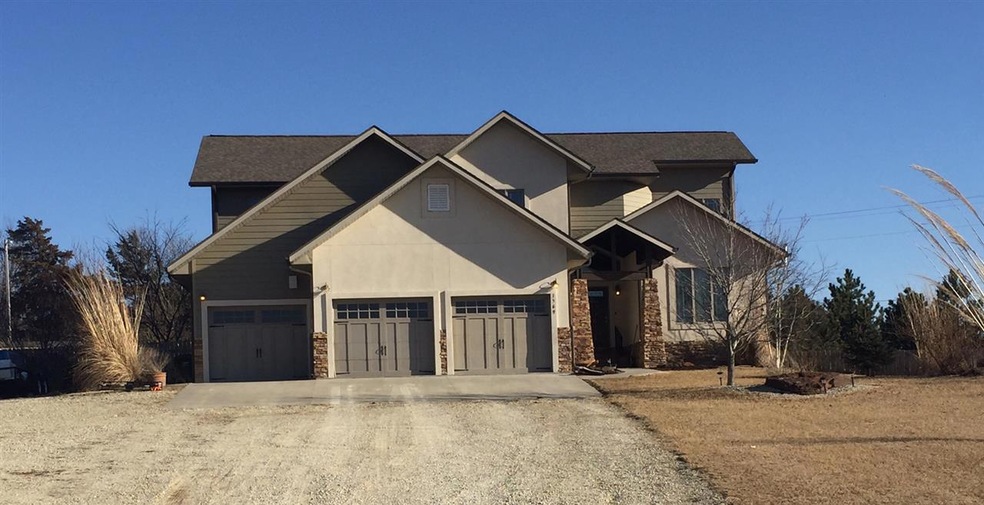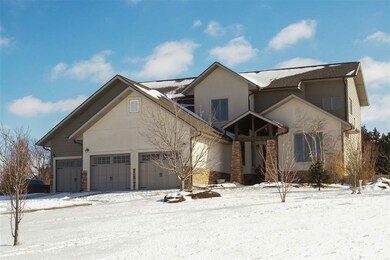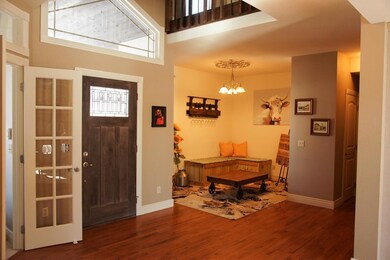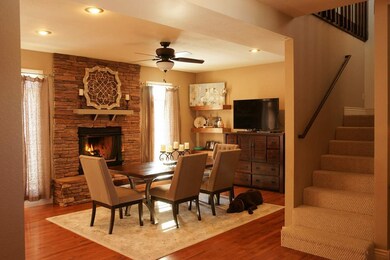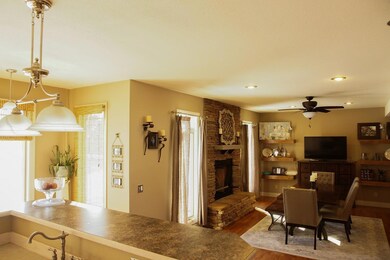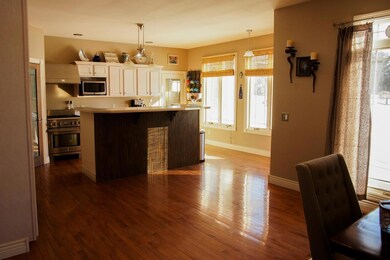
1569 Pawnee Dr Clay Center, KS 67432
Highlights
- Vaulted Ceiling
- Hydromassage or Jetted Bathtub
- Formal Dining Room
- Wood Flooring
- Pond in Community
- Fenced Yard
About This Home
As of May 2018Large Gorgeous 5 bedroom Home on 3.1 Acres! This home is loaded with special features: Grand entryway, beautiful natural wood floors, LR has gas log FP w/ raised Hearth & unique wd shelves, Galley style kit w/ breakfast area & bar, upgraded appliances that include gas range/oven, special built in refrigerator/freezer, lg pantry & overhead lighting, Formal DR, Office w/glass doors, main floor master suite has jetted tub, dual rain shower heads, slate tile, dual sinks & lg walk-in closet. Two laundry areas one on main other in basement, open loft area w/ wood beams, vaulted ceiling & recessed lighting, walk out basement has FR with setup for full kitchen, main floor enclosed porch, 2 AC/ furnace units, 10 zone sprinkler system, storage shed w/ window unit & electricity, gas generator that can operate entire home, 3-car attached garage, fenced backyard has two gates w/ vehicle access, raised garden boxes & Fruit trees. Call Theresa to see this home - 785-447-3380
Last Agent to Sell the Property
North Central Kansas Real Estate License #BR00233673
Home Details
Home Type
- Single Family
Est. Annual Taxes
- $4,602
Year Built
- Built in 2007
Lot Details
- 3.1 Acre Lot
- Property fronts an easement
- Cul-De-Sac
- Fenced Yard
- Landscaped
- Sprinkler System
Home Design
- Poured Concrete
- Asphalt Roof
- Stucco Exterior
- Stone Exterior Construction
- Radon Mitigation System
- Hardboard
Interior Spaces
- 5,100 Sq Ft Home
- 2-Story Property
- Wet Bar
- Vaulted Ceiling
- Ceiling Fan
- Raised Hearth
- Fireplace With Glass Doors
- Fireplace Mantel
- Window Treatments
- Living Room with Fireplace
- Formal Dining Room
Kitchen
- Eat-In Kitchen
- Oven or Range
- Microwave
- Freezer
- Dishwasher
- Disposal
Flooring
- Wood
- Carpet
- Ceramic Tile
Bedrooms and Bathrooms
- Walk-In Closet
- Hydromassage or Jetted Bathtub
Laundry
- Dryer
- Washer
Finished Basement
- Walk-Out Basement
- Basement Fills Entire Space Under The House
- 1 Bathroom in Basement
- 3 Bedrooms in Basement
- Basement Window Egress
Parking
- 3 Car Attached Garage
- Parking Pad
- Automatic Garage Door Opener
- Garage Door Opener
- Gravel Driveway
Outdoor Features
- Enclosed patio or porch
- Storage Shed
Utilities
- Forced Air Heating and Cooling System
- Private Company Owned Well
- Water Softener is Owned
- Septic System
- Satellite Dish
- Cable TV Available
Community Details
- Pond in Community
Map
Home Values in the Area
Average Home Value in this Area
Property History
| Date | Event | Price | Change | Sq Ft Price |
|---|---|---|---|---|
| 05/31/2018 05/31/18 | Sold | -- | -- | -- |
| 04/06/2018 04/06/18 | Pending | -- | -- | -- |
| 01/19/2018 01/19/18 | For Sale | $325,000 | +1.6% | $64 / Sq Ft |
| 06/26/2015 06/26/15 | Sold | -- | -- | -- |
| 05/26/2015 05/26/15 | Pending | -- | -- | -- |
| 04/22/2014 04/22/14 | For Sale | $320,000 | -- | $63 / Sq Ft |
Tax History
| Year | Tax Paid | Tax Assessment Tax Assessment Total Assessment is a certain percentage of the fair market value that is determined by local assessors to be the total taxable value of land and additions on the property. | Land | Improvement |
|---|---|---|---|---|
| 2024 | $5,366 | $41,917 | $2,055 | $39,862 |
| 2022 | $0 | $38,905 | $1,893 | $37,012 |
| 2021 | -- | $34,995 | $1,893 | $33,102 |
| 2020 | -- | -- | $1,857 | $33,103 |
| 2019 | -- | -- | $1,803 | $33,134 |
| 2018 | -- | -- | $1,803 | $30,569 |
| 2017 | -- | -- | $1,803 | $30,397 |
| 2016 | -- | -- | $1,803 | $30,397 |
| 2015 | -- | -- | $1,803 | $31,892 |
| 2014 | -- | -- | $1,803 | $31,788 |
Deed History
| Date | Type | Sale Price | Title Company |
|---|---|---|---|
| Warranty Deed | $305,000 | -- | |
| Deed | $15,000 | -- |
Similar Homes in Clay Center, KS
Source: Flint Hills Association of REALTORS®
MLS Number: FHR20180147
APN: 102-04-0-40-02-003.00-0
