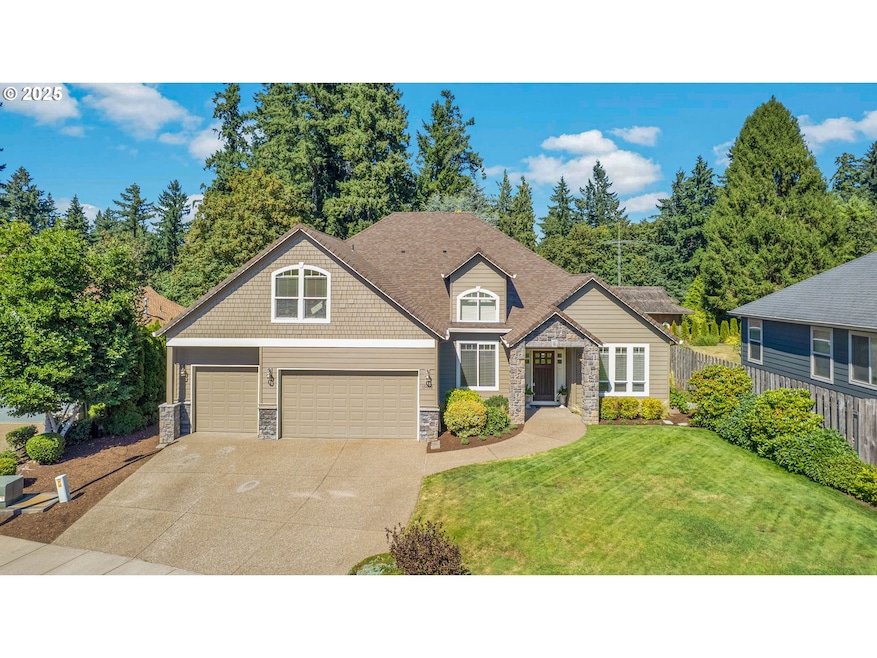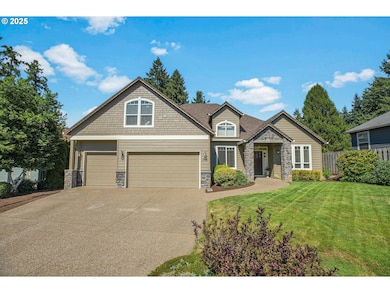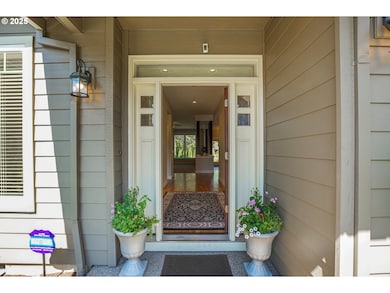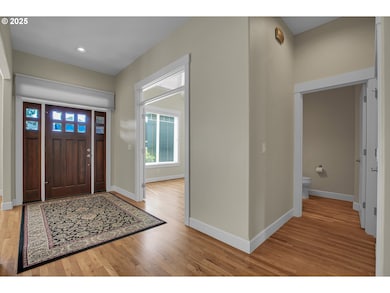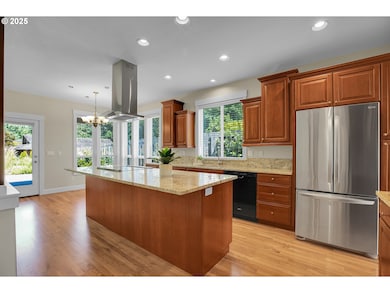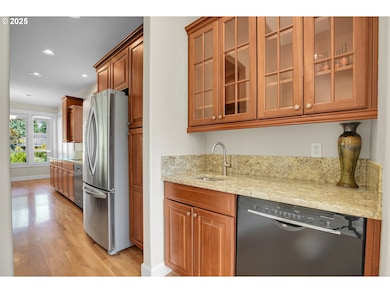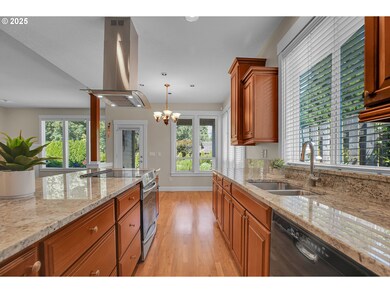
$614,900
- 3 Beds
- 2 Baths
- 1,606 Sq Ft
- 5314 SE Jennings Ave
- Milwaukie, OR
Opportunity awaits! 1925 home with recent updates including new flooring, but still room to add your own personal touch. 3 bedrooms including one on the main level, plus an additional loft area upstairs. Convenient location, walking distance to public transit. But the home itself is just part of the equation on this one! Enjoy a HUGE backyard with tons of room for gardening, play space, or
Ben Nelson eXp Realty, LLC
