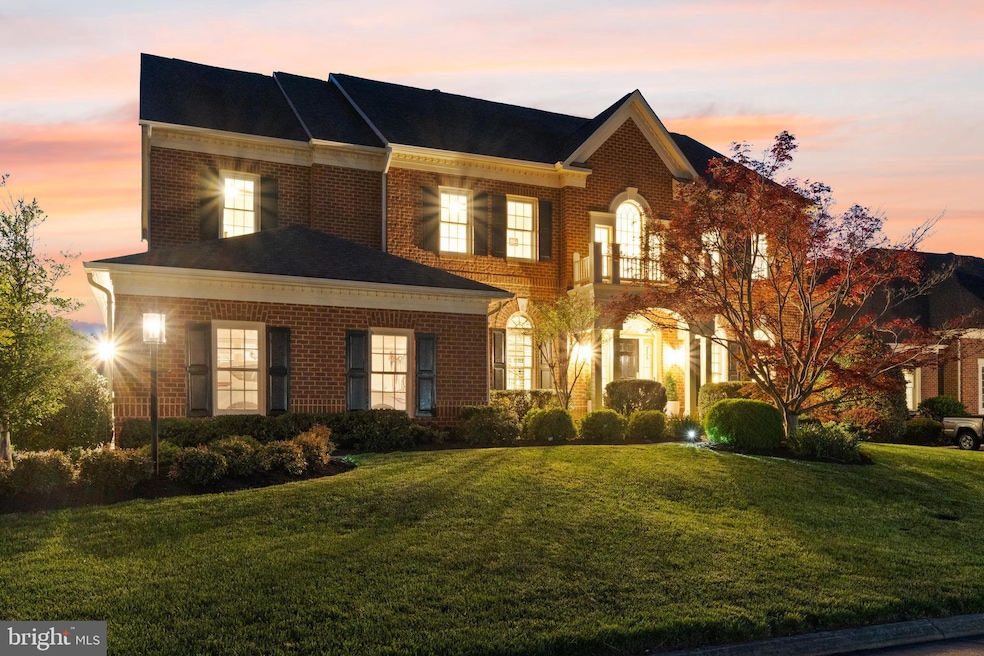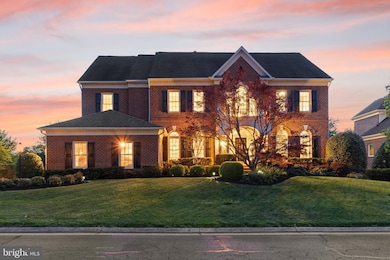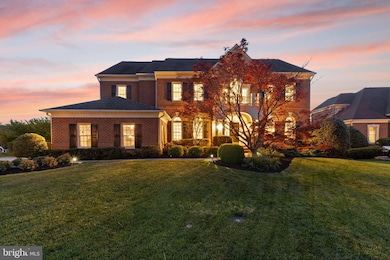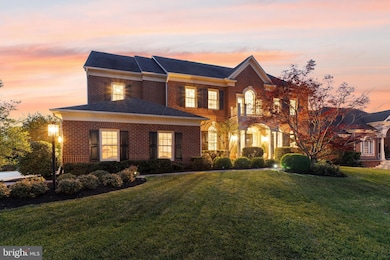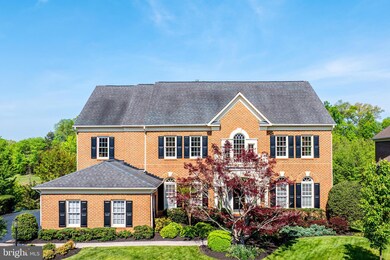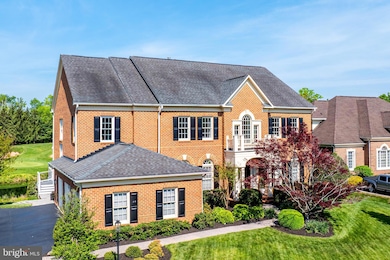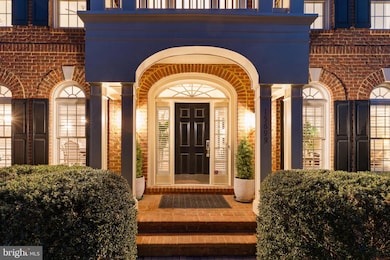
15698 Spyglass Hill Loop Gainesville, VA 20155
Lake Manassas NeighborhoodHighlights
- Gourmet Kitchen
- Curved or Spiral Staircase
- Traditional Architecture
- Buckland Mills Elementary School Rated A
- Deck
- Wood Flooring
About This Home
As of June 2025Experience exceptional living in this Contemporary Colonial estate located in the sought-after, guard-gated Lake Manassas community. Spanning over 6,500 sq ft of luxurious interiors, this home features two levels of outdoor living on a spacious 0.31-acre lot that backs to unobstructed water and golf course views, all perfectly positioned for stunning west-facing sunsets. Arrive on picturesque, tree-lined streets to the stately all-brick residence with a side-load three-car garage. A landscaped paver path leads to the covered front entry, welcoming you into a grand double-height foyer. Inside, formal living and dining areas are filled with natural light from a large Palladian window above, and sweeping stairs lead up to the bedroom level. The formal dining room pairs traditional wainscoting with contemporary lighting, and hardwood floors flow throughout the main level. The renovated kitchen appears straight from a design book, featuring white Shaker cabinets, subway tile backsplash, granite countertops and island, and a suite of quality stainless appliances. Enjoy flexible dining at the island breakfast bar or the eat-in area surrounded by windows and views. The kitchen opens to a family room with coffered ceilings and a fireplace, and transitions seamlessly to the expansive deck for outdoor living and dining. Sunsets over the water provide a picturesque setting for your gatherings, both inside and out. Nearby, a dedicated office with built-ins and a bay window offers a quiet workspace, while the laundry/mudroom includes an upgraded LG washer and dryer and access to the garage.. Upstairs, a lofted space serves as a den or reading nook with built-in bookshelves and serene water views. Double doors reveal an impressive primary suite, complete with a coffee bar, private balcony, tray ceiling, and built-ins. The renovated closet functions as a luxurious dressing room with a marble island and chandelier, and the primary bath features an oversized soaking tub, double vanities, and a frameless shower for a spa-like experience. This level also includes a second bedroom suite with a walk-in closet and private full bath, plus two additional bedrooms connected by a jack-and-jill bath. The walk-out daylight basement offers additional living and entertaining space, including a rec room and French doors to the patio. The basement also features a fifth legal bedroom and fourth full bathroom, creating a tucked away private suite. Outdoor spaces include an upgraded deck and stone patio added in 2017, ideal for entertaining or relaxing while enjoying the golf course and pond views. Residents of Lake Manassas enjoy access to community amenities including an outdoor swimming pool, lighted tennis and basketball courts, tot lot playground, miles of walking and biking trails, parks, lake access for boating and fishing, and two championship golf courses. The location offers convenient proximity to major highways, highly rated Prince William County schools, and extensive shopping and dining at Virginia Gateway, The Shops at Stonewall, and more. All within 40 miles of Washington, D.C. and less than 25 miles from Dulles airport, providing a rare opportunity to enjoy the best of northern Virginia living in a truly exceptional setting.
Last Agent to Sell the Property
Keller Williams Realty License #0225094186 Listed on: 05/02/2025

Home Details
Home Type
- Single Family
Est. Annual Taxes
- $10,720
Year Built
- Built in 2003
Lot Details
- 0.31 Acre Lot
- Sprinkler System
- Property is zoned RPC
HOA Fees
- $239 Monthly HOA Fees
Parking
- 3 Car Attached Garage
- Side Facing Garage
- Garage Door Opener
Home Design
- Traditional Architecture
- Brick Exterior Construction
Interior Spaces
- Property has 3 Levels
- Curved or Spiral Staircase
- Built-In Features
- Ceiling Fan
- Recessed Lighting
- 1 Fireplace
- Window Treatments
- Family Room Off Kitchen
- Formal Dining Room
- Finished Basement
Kitchen
- Gourmet Kitchen
- Breakfast Area or Nook
- Built-In Oven
- Cooktop
- Microwave
- Dishwasher
- Kitchen Island
- Disposal
Flooring
- Wood
- Carpet
Bedrooms and Bathrooms
- En-Suite Bathroom
- Walk-In Closet
- Soaking Tub
Laundry
- Dryer
- Washer
Home Security
- Home Security System
- Fire Sprinkler System
Outdoor Features
- Deck
- Patio
Schools
- Buckland Mills Elementary School
- Ronald Wilson Regan Middle School
- Gainesville High School
Utilities
- Forced Air Heating and Cooling System
- Natural Gas Water Heater
Listing and Financial Details
- Tax Lot 82
- Assessor Parcel Number 7296-47-2062
Community Details
Overview
- Lake Manassas HOA
- Lake Manassas Subdivision
- Property Manager
Recreation
- Golf Course Membership Available
- Tennis Courts
- Community Basketball Court
- Community Playground
- Community Pool
Ownership History
Purchase Details
Home Financials for this Owner
Home Financials are based on the most recent Mortgage that was taken out on this home.Purchase Details
Home Financials for this Owner
Home Financials are based on the most recent Mortgage that was taken out on this home.Purchase Details
Home Financials for this Owner
Home Financials are based on the most recent Mortgage that was taken out on this home.Similar Homes in the area
Home Values in the Area
Average Home Value in this Area
Purchase History
| Date | Type | Sale Price | Title Company |
|---|---|---|---|
| Deed | $1,540,000 | First American Title | |
| Deed | $976,000 | Mbh Settlement Group Lc | |
| Warranty Deed | $880,000 | None Available |
Mortgage History
| Date | Status | Loan Amount | Loan Type |
|---|---|---|---|
| Open | $1,180,000 | New Conventional | |
| Previous Owner | $276,000 | New Conventional | |
| Previous Owner | $90,000 | Credit Line Revolving | |
| Previous Owner | $700,000 | New Conventional | |
| Previous Owner | $328,000 | New Conventional | |
| Previous Owner | $328,000 | New Conventional | |
| Previous Owner | $350,000 | Credit Line Revolving | |
| Previous Owner | $250,000 | Credit Line Revolving | |
| Previous Owner | $800,000 | Credit Line Revolving | |
| Previous Owner | $100,000 | Credit Line Revolving |
Property History
| Date | Event | Price | Change | Sq Ft Price |
|---|---|---|---|---|
| 06/03/2025 06/03/25 | Sold | $1,540,000 | +3.0% | $222 / Sq Ft |
| 05/02/2025 05/02/25 | For Sale | $1,495,000 | +53.2% | $216 / Sq Ft |
| 04/17/2020 04/17/20 | Sold | $976,000 | +0.1% | $150 / Sq Ft |
| 02/17/2020 02/17/20 | Pending | -- | -- | -- |
| 02/13/2020 02/13/20 | For Sale | $975,000 | +10.8% | $150 / Sq Ft |
| 09/16/2015 09/16/15 | Sold | $880,000 | -11.9% | $135 / Sq Ft |
| 08/14/2015 08/14/15 | Pending | -- | -- | -- |
| 06/13/2015 06/13/15 | Price Changed | $999,000 | -2.5% | $153 / Sq Ft |
| 05/05/2015 05/05/15 | Price Changed | $1,025,000 | -4.7% | $157 / Sq Ft |
| 04/16/2015 04/16/15 | Price Changed | $1,075,000 | -1.9% | $165 / Sq Ft |
| 01/07/2015 01/07/15 | For Sale | $1,095,900 | -- | $168 / Sq Ft |
Tax History Compared to Growth
Tax History
| Year | Tax Paid | Tax Assessment Tax Assessment Total Assessment is a certain percentage of the fair market value that is determined by local assessors to be the total taxable value of land and additions on the property. | Land | Improvement |
|---|---|---|---|---|
| 2024 | $10,597 | $1,065,600 | $325,700 | $739,900 |
| 2023 | $11,057 | $1,062,700 | $322,900 | $739,800 |
| 2022 | $11,138 | $995,400 | $294,300 | $701,100 |
| 2021 | $9,980 | $824,300 | $237,900 | $586,400 |
| 2020 | $12,484 | $805,400 | $237,900 | $567,500 |
| 2019 | $12,172 | $785,300 | $213,800 | $571,500 |
| 2018 | $9,590 | $794,200 | $213,800 | $580,400 |
| 2017 | $9,415 | $771,200 | $206,700 | $564,500 |
| 2016 | $9,659 | $799,100 | $226,500 | $572,600 |
| 2015 | $10,006 | $832,300 | $217,200 | $615,100 |
| 2014 | $10,006 | $810,500 | $235,700 | $574,800 |
Agents Affiliated with this Home
-
Jean Garrell

Seller's Agent in 2025
Jean Garrell
Keller Williams Realty
(703) 599-1178
1 in this area
541 Total Sales
-
Cyrella Peeler

Buyer's Agent in 2025
Cyrella Peeler
KW Metro Center
(703) 282-8187
1 in this area
17 Total Sales
-

Seller's Agent in 2020
Ruth Riggenbach
Redfin Corporation
-

Seller's Agent in 2015
Joan Lewis
Long & Foster
-
Barbara Tokay

Buyer's Agent in 2015
Barbara Tokay
Century 21 New Millennium
(703) 919-8015
20 Total Sales
Map
Source: Bright MLS
MLS Number: VAPW2093364
APN: 7296-47-2062
- 15709 Spyglass Hill Loop
- 8429 Link Hills Loop
- 7848 Cedar Branch Dr
- 7990 Amsterdam Ct
- 7770 Cedar Branch Dr
- 8130 Cancun Ct
- 7921 Crescent Park Dr Unit 139
- 15621 Sunshine Ridge Ln
- 7705 James Madison Hwy
- 7633 Great Dover St
- 15641 Sunshine Ridge Ln
- 15017 Lee Hwy
- 15661 Sunshine Ridge Ln
- 7509 James Madison Hwy
- 7503 James Madison Hwy
- 7511 Melton Ct
- 15617 Althea Ln
- 15613 Althea Ln
- 14843 Lee Hwy
- 16009 Roland Park Place
