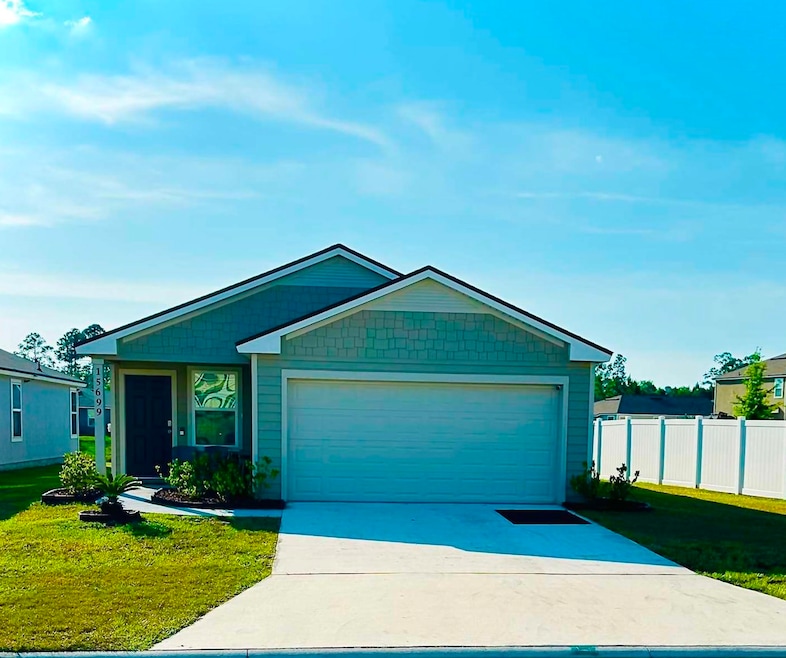
15699 Equine Gait Dr Jacksonville, FL 32234
Outer West Side NeighborhoodEstimated payment $1,707/month
Highlights
- Home fronts a pond
- ENERGY STAR Certified Homes
- Community Pool
- Pond View
- Traditional Architecture
- Walk-In Closet
About This Home
Step into this stunning, like-new gem and be captivated by its spacious, sunlit interior. The heart of the home is a gourmet kitchen featuring shaker cabinets, a walk-in pantry, and sleek stainless steel Whirlpool appliances. Perfect for both intimate dinners and lively gatherings, the open-concept dining and living areas create a welcoming space for all occasions. Adjacent to the kitchen, the dining and living areas provide an ideal setting for entertaining and holiday gatherings. These spacious, open areas flow seamlessly, making it easy to host family and friends. Large windows flood the space with natural light, enhancing the warm and inviting atmosphere. Retreat to the luxurious owner’s suite, complete with a generous walk-in closet and serene pond views. The en-suite bathroom is equally impressive, offering ample space and modern amenities to create a spa-like experience right at home. This tranquil space offers a perfect escape at the end of the day, providing both comfort and privacy. Energy efficiency is at the forefront of this home, equipped with high-efficiency solar panels that will significantly reduce your energy bills while promoting a sustainable lifestyle. In addition to its eco-friendly features, this home boasts a spacious two-car garage, offering ample storage and convenience for your vehicles and belongings.
Listing Agent
Keller Williams Town & Country License #3462446 Listed on: 06/20/2025

Home Details
Home Type
- Single Family
Est. Annual Taxes
- $2,530
Year Built
- Built in 2022
Lot Details
- 8,712 Sq Ft Lot
- Lot Dimensions are 220x105x211
- Home fronts a pond
HOA Fees
- $9 Monthly HOA Fees
Parking
- 2 Car Garage
Home Design
- Traditional Architecture
Interior Spaces
- 1,402 Sq Ft Home
- 1-Story Property
- Pond Views
Kitchen
- Oven
- Range
- Microwave
- Ice Maker
- Dishwasher
- Disposal
Flooring
- Carpet
- Vinyl
Bedrooms and Bathrooms
- 3 Bedrooms
- Walk-In Closet
- 2 Full Bathrooms
Eco-Friendly Details
- ENERGY STAR Certified Homes
- Home Performance with ENERGY STAR
- Solar Heating System
Outdoor Features
- Patio
Utilities
- Cooling Available
- Central Heating
Listing and Financial Details
- Tax Lot 260
Community Details
Overview
- Association fees include clubhouse, common areas, pool(s)
- Winchester Ridge Phase 2 Subdivision
Recreation
- Community Pool
Map
Home Values in the Area
Average Home Value in this Area
Tax History
| Year | Tax Paid | Tax Assessment Tax Assessment Total Assessment is a certain percentage of the fair market value that is determined by local assessors to be the total taxable value of land and additions on the property. | Land | Improvement |
|---|---|---|---|---|
| 2025 | $2,530 | $175,916 | -- | -- |
| 2024 | $2,498 | $170,959 | -- | -- |
| 2023 | $2,498 | $165,980 | $0 | $0 |
| 2022 | $2,731 | $40,000 | $40,000 | $0 |
Property History
| Date | Event | Price | Change | Sq Ft Price |
|---|---|---|---|---|
| 06/20/2025 06/20/25 | For Sale | $275,000 | +4.1% | $196 / Sq Ft |
| 12/17/2023 12/17/23 | Off Market | $264,290 | -- | -- |
| 03/31/2022 03/31/22 | Sold | $264,290 | +0.9% | $189 / Sq Ft |
| 11/27/2021 11/27/21 | Pending | -- | -- | -- |
| 11/16/2021 11/16/21 | For Sale | $261,990 | -- | $187 / Sq Ft |
Purchase History
| Date | Type | Sale Price | Title Company |
|---|---|---|---|
| Special Warranty Deed | $264,290 | Dhi Title Of Florida |
Mortgage History
| Date | Status | Loan Amount | Loan Type |
|---|---|---|---|
| Open | $264,290 | No Value Available | |
| Closed | $264,290 | VA |
Similar Homes in Jacksonville, FL
Source: Capital Area Technology & REALTOR® Services (Tallahassee Board of REALTORS®)
MLS Number: 387651
APN: 001120-0660
- 15712 Equine Gait Dr
- 15724 Equine Gait Dr
- 15730 Equine Gait Dr
- 6476 Bucking Bronco Dr
- 15735 Palfrey Chase Dr
- 15760 Equine Gait Dr
- 6140 Bucking Bronco Dr
- 6421 Bucking Bronco Dr
- 6231 Bucking Bronco Dr
- 15679 Saddled Charger Dr
- 6130 Black Stallion Dr
- 15703 Strawberry Roan Ct
- 6060 Black Stallion Dr
- 6238 Wild Mustang Trail
- 15485 Buckskin Jumper Dr
- 15543 Bareback Dr
- 6112 Black Filly Ln
- 6054 Chestnut Gelding Ln
- Emory II Plan at Diamond Springs
- Stratford Plan at Diamond Springs
- 15735 Palfrey Chase Dr
- 6021 Bucking Bronco Dr
- 15567 Palfrey Chase Dr
- 15647 Woodbury Dr
- 15259 Bareback Dr
- 15252 Bareback Dr
- 4906 Yellow Water Rd
- 3037 John Hancock Ct
- 884 Glendale Ln
- 500 Glendale Ln
- 834 Glendale Ln
- 618 W Oliver St
- 670 Drew St W
- 417 Forest Meadow Ln
- 497 Deercroft Ln
- 4120 Grayfield Ln
- 11172 Stapleton Dr
- 1042 Southern Hills Dr
- 785 Oakleaf Plantation Pkwy Unit 222
- 785 Oakleaf Plantation Pkwy Unit 234






