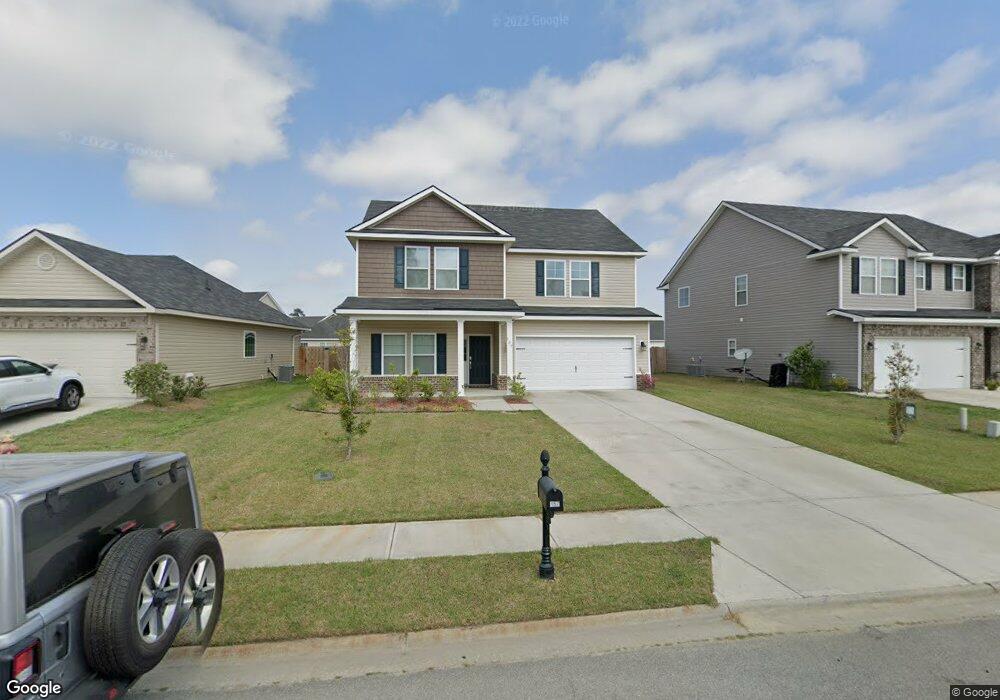157 Carlisle Way Savannah, GA 31419
Berwick NeighborhoodEstimated Value: $395,530 - $491,000
4
Beds
3
Baths
2,815
Sq Ft
$156/Sq Ft
Est. Value
About This Home
This home is located at 157 Carlisle Way, Savannah, GA 31419 and is currently estimated at $439,883, approximately $156 per square foot. 157 Carlisle Way is a home located in Chatham County with nearby schools including Gould Elementary School and West Chatham Middle School.
Ownership History
Date
Name
Owned For
Owner Type
Purchase Details
Closed on
Oct 25, 2019
Sold by
Regency Home Builders Llc
Bought by
Wesley Roy and Wesley Shenique A
Current Estimated Value
Home Financials for this Owner
Home Financials are based on the most recent Mortgage that was taken out on this home.
Original Mortgage
$251,750
Outstanding Balance
$220,995
Interest Rate
3.6%
Mortgage Type
VA
Estimated Equity
$218,888
Purchase Details
Closed on
Sep 20, 2018
Sold by
Aly Svcs Inc
Bought by
Regency Home Builders Llc
Home Financials for this Owner
Home Financials are based on the most recent Mortgage that was taken out on this home.
Original Mortgage
$199,000
Interest Rate
4.5%
Mortgage Type
New Conventional
Purchase Details
Closed on
Aug 25, 2016
Sold by
Atlas Nc I Spe Llc
Bought by
Aly Svcs Inc
Purchase Details
Closed on
Mar 31, 2016
Sold by
Jerry C Wardlaw Construction Inc
Bought by
Atlas Nc I Spe Llc and C/O Property Tax Compliance
Purchase Details
Closed on
Mar 26, 2007
Bought by
Jerry C Wardlaw Construction I
Create a Home Valuation Report for This Property
The Home Valuation Report is an in-depth analysis detailing your home's value as well as a comparison with similar homes in the area
Home Values in the Area
Average Home Value in this Area
Purchase History
| Date | Buyer | Sale Price | Title Company |
|---|---|---|---|
| Wesley Roy | $265,000 | -- | |
| Regency Home Builders Llc | -- | -- | |
| Aly Svcs Inc | $181,000 | -- | |
| Aly Svcs Inc | -- | -- | |
| Atlas Nc I Spe Llc | -- | -- | |
| Jerry C Wardlaw Construction I | $1,295,000 | -- |
Source: Public Records
Mortgage History
| Date | Status | Borrower | Loan Amount |
|---|---|---|---|
| Open | Wesley Roy | $251,750 | |
| Previous Owner | Regency Home Builders Llc | $199,000 |
Source: Public Records
Tax History Compared to Growth
Tax History
| Year | Tax Paid | Tax Assessment Tax Assessment Total Assessment is a certain percentage of the fair market value that is determined by local assessors to be the total taxable value of land and additions on the property. | Land | Improvement |
|---|---|---|---|---|
| 2025 | $3,443 | $175,400 | $23,200 | $152,200 |
| 2024 | $3,443 | $173,840 | $23,200 | $150,640 |
| 2023 | $2,594 | $163,960 | $23,200 | $140,760 |
| 2022 | $2,982 | $132,400 | $20,160 | $112,240 |
| 2021 | $3,110 | $111,720 | $12,960 | $98,760 |
| 2020 | $3,284 | $107,760 | $12,960 | $94,800 |
| 2019 | $3,671 | $90,000 | $12,960 | $77,040 |
| 2018 | $371 | $12,960 | $12,960 | $0 |
| 2017 | $432 | $9,050 | $9,050 | $0 |
| 2016 | $497 | $12,960 | $12,960 | $0 |
| 2015 | $681 | $12,960 | $12,960 | $0 |
| 2014 | $614 | $11,160 | $0 | $0 |
Source: Public Records
Map
Nearby Homes
- 161 Carlisle Way
- 143 Carlisle Way
- 120 Carlisle Way
- 6 Carlisle Ln
- 46 Harvest Moon Dr
- 1 Great Oak Trail
- 830 Granite Ln
- 801 Granite Ln
- 7 Sandstone Ct
- 76 Carlisle Ln
- 41 Quartz Way
- 49 Carlisle Ln
- 13 Copper Ct
- 101 Travertine Cir
- 744 Canyon Dr
- 124 Slate Cir
- 4 N Boulder Cove
- 56 Travertine Cir
- 139 Chapel Lake S
- 114 Chapel Lake S
- 159 Carlisle Way
- 155 Carlisle Way
- 153 Carlisle Way
- 17 Castle Hill Rd
- 19 Castle Hill Rd
- 15 Castle Hill Rd
- 158 Carlisle Way
- 21 Castle Hill Rd
- 156 Carlisle Way
- 160 Carlisle Way
- 163 Carlisle Way
- 151 Carlisle Way
- 162 Carlisle Way
- 13 Castle Hill Rd
- 154 Carlisle Way
- 23 Castle Hill Rd
- 164 Carlisle Way
- 165 Carlisle Way
- 152 Carlisle Way
- 149 Carlisle Way
