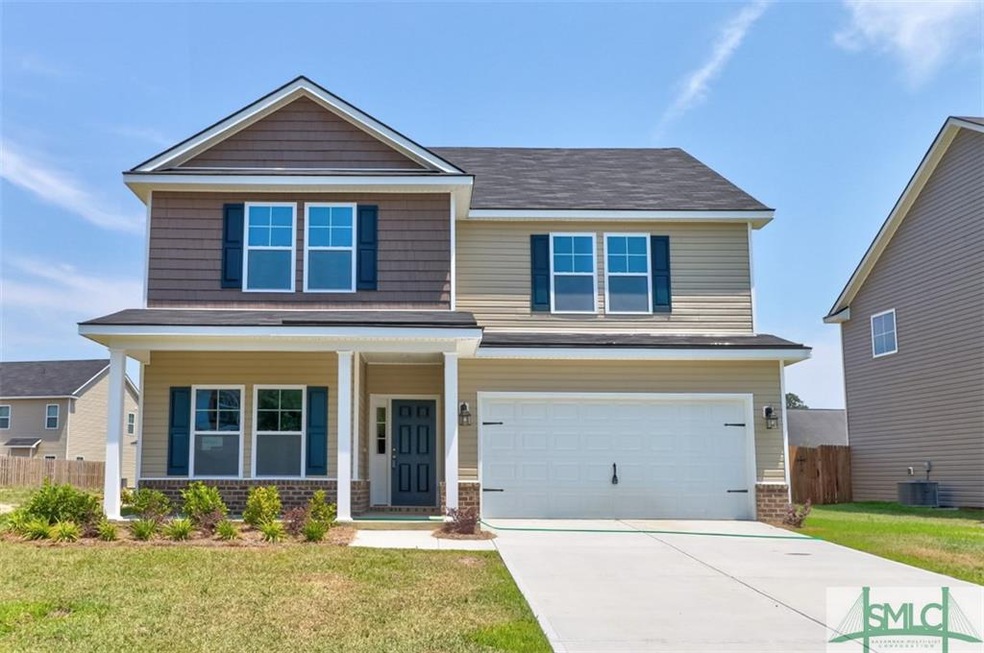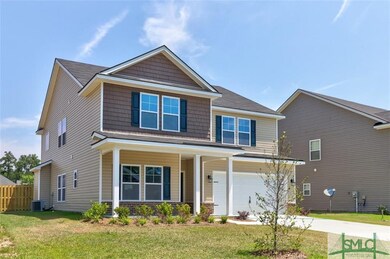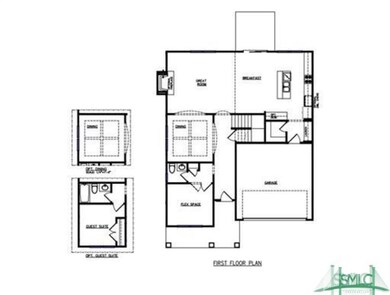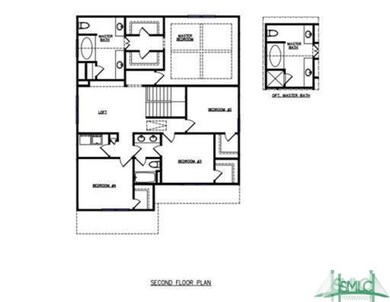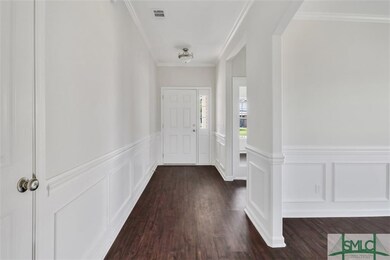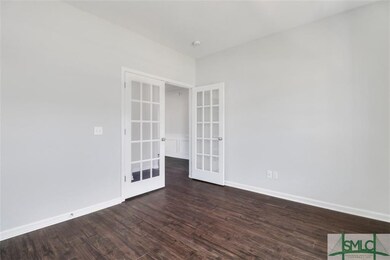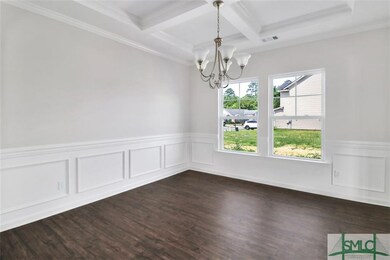
157 Carlisle Way Savannah, GA 31419
Berwick NeighborhoodHighlights
- Newly Remodeled
- Clubhouse
- Community Pool
- Primary Bedroom Suite
- Cathedral Ceiling
- Breakfast Room
About This Home
As of October 2019Looking for something special? Simplicity and sophistication are found throughout this newly designed plan. Conveniently located in Berwick Plantation, quietly tucked away in the pocket community of The Villages of Berwick Plantation. Regency Home Builder's newest 2-story home boasts a formal dining room, great room, and downstairs office. Nicely finished with crown molding, wainscoting, and enhanced fixtures. This home has everything you want: beautiful wood floors lead to the more casual, relaxed living and eat-in kitchen which features large island, pantry, tons of cabinets and plenty of counter space. All bedrooms are located upstairs along with loft for additional living space. Spacious master bedroom with trey ceiling, double closets, upgraded bath with double vanities, separate shower and soaking tub. Privacy fence, advanced smart features, energy efficent features such as spray foam insulation and builder warranties. This home is ready and waiting for a family of its own!
Home Details
Home Type
- Single Family
Est. Annual Taxes
- $376
Year Built
- Built in 2018 | Newly Remodeled
Lot Details
- 7,841 Sq Ft Lot
- Fenced Yard
- Interior Lot
- Level Lot
HOA Fees
- $40 Monthly HOA Fees
Home Design
- Bungalow
- Brick Exterior Construction
- Slab Foundation
- Composition Roof
- Vinyl Construction Material
Interior Spaces
- 2,815 Sq Ft Home
- 2-Story Property
- Cathedral Ceiling
- Recessed Lighting
- Gas Fireplace
- Double Pane Windows
- Living Room with Fireplace
- Pull Down Stairs to Attic
Kitchen
- Breakfast Room
- Breakfast Bar
- Self-Cleaning Oven
- Microwave
- Dishwasher
- Kitchen Island
- Disposal
Bedrooms and Bathrooms
- 4 Bedrooms
- Primary Bedroom Upstairs
- Primary Bedroom Suite
- Dual Vanity Sinks in Primary Bathroom
- Garden Bath
- Separate Shower
Laundry
- Laundry Room
- Laundry on upper level
- Washer and Dryer Hookup
Parking
- 2 Car Attached Garage
- Parking Accessed On Kitchen Level
- Automatic Garage Door Opener
- Off-Street Parking
Outdoor Features
- Open Patio
- Front Porch
Schools
- Gould Elementary School
- West Chatham Middle School
- New Hampstead High School
Utilities
- Central Heating and Cooling System
- Common Heating System
- Heat Pump System
- Programmable Thermostat
- Propane
- Electric Water Heater
- Cable TV Available
Additional Features
- Energy-Efficient Insulation
- City Lot
Listing and Financial Details
- Assessor Parcel Number 1-1008I-06-027
Community Details
Overview
- Built by Regency Home Builders
Amenities
- Clubhouse
Recreation
- Community Playground
- Community Pool
Ownership History
Purchase Details
Home Financials for this Owner
Home Financials are based on the most recent Mortgage that was taken out on this home.Purchase Details
Home Financials for this Owner
Home Financials are based on the most recent Mortgage that was taken out on this home.Purchase Details
Purchase Details
Purchase Details
Map
Similar Homes in Savannah, GA
Home Values in the Area
Average Home Value in this Area
Purchase History
| Date | Type | Sale Price | Title Company |
|---|---|---|---|
| Warranty Deed | $265,000 | -- | |
| Warranty Deed | -- | -- | |
| Limited Warranty Deed | $181,000 | -- | |
| Quit Claim Deed | -- | -- | |
| Foreclosure Deed | -- | -- | |
| Deed | $1,295,000 | -- |
Mortgage History
| Date | Status | Loan Amount | Loan Type |
|---|---|---|---|
| Open | $251,750 | VA | |
| Previous Owner | $199,000 | New Conventional |
Property History
| Date | Event | Price | Change | Sq Ft Price |
|---|---|---|---|---|
| 09/26/2024 09/26/24 | Rented | $2,600 | 0.0% | -- |
| 09/04/2024 09/04/24 | For Rent | $2,600 | 0.0% | -- |
| 10/25/2019 10/25/19 | Sold | $265,000 | 0.0% | $94 / Sq Ft |
| 07/30/2019 07/30/19 | Price Changed | $265,000 | 0.0% | $94 / Sq Ft |
| 07/30/2019 07/30/19 | For Sale | $265,000 | 0.0% | $94 / Sq Ft |
| 07/24/2019 07/24/19 | Off Market | $265,000 | -- | -- |
| 05/26/2019 05/26/19 | Price Changed | $269,900 | -1.6% | $96 / Sq Ft |
| 10/16/2018 10/16/18 | Price Changed | $274,325 | +3.7% | $97 / Sq Ft |
| 08/27/2018 08/27/18 | For Sale | $264,500 | -- | $94 / Sq Ft |
Tax History
| Year | Tax Paid | Tax Assessment Tax Assessment Total Assessment is a certain percentage of the fair market value that is determined by local assessors to be the total taxable value of land and additions on the property. | Land | Improvement |
|---|---|---|---|---|
| 2024 | $3,443 | $173,840 | $23,200 | $150,640 |
| 2023 | $2,594 | $163,960 | $23,200 | $140,760 |
| 2022 | $2,982 | $132,400 | $20,160 | $112,240 |
| 2021 | $3,110 | $111,720 | $12,960 | $98,760 |
| 2020 | $3,284 | $107,760 | $12,960 | $94,800 |
| 2019 | $3,671 | $90,000 | $12,960 | $77,040 |
| 2018 | $371 | $12,960 | $12,960 | $0 |
| 2017 | $432 | $9,050 | $9,050 | $0 |
| 2016 | $497 | $12,960 | $12,960 | $0 |
| 2015 | $681 | $12,960 | $12,960 | $0 |
| 2014 | $614 | $11,160 | $0 | $0 |
Source: Savannah Multi-List Corporation
MLS Number: 195883
APN: 11008I06027
- 161 Carlisle Way
- 140 Carlisle Way
- 134 Carlisle Way
- 55 Heritage Way
- 14 Carlisle Ln
- 78 Carlisle Ln
- 55 Harvest Moon Dr
- 20 Serenity Point
- 136 Parkview Rd
- 13 Copper Ct
- 25 Harvest Moon Dr
- 72 Harvest Moon Dr
- 210 Parkview Ct
- 8 Travertine Cir
- 83 Travertine Cir
- 17 Travertine Cir
- 42 Reese Way
- 47 Reese Way
- 37 Reese Way
- 8 Tebeau Ln
