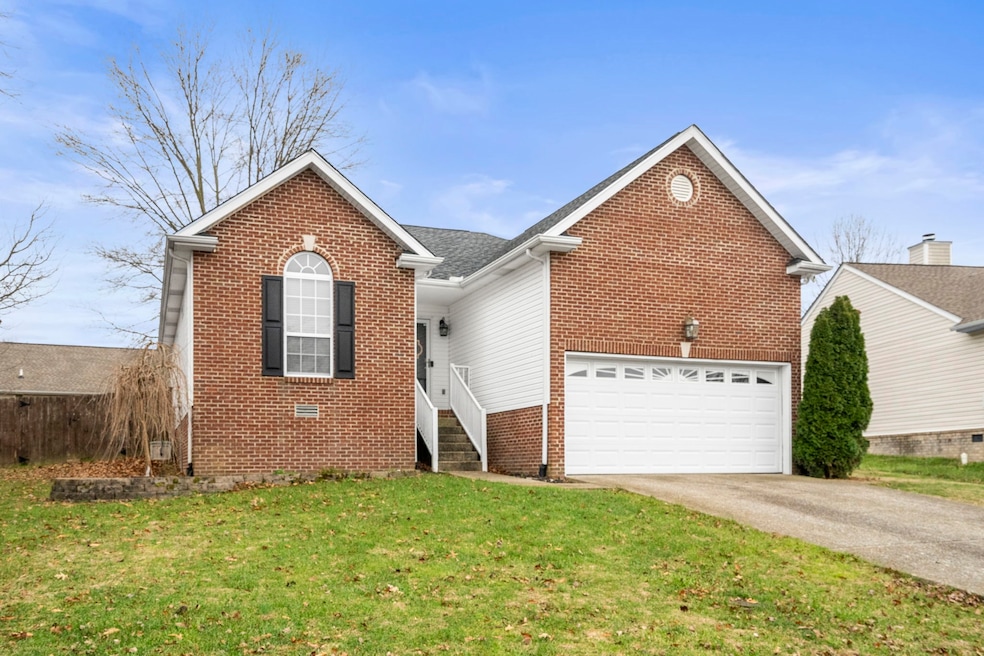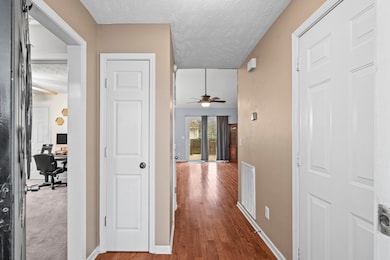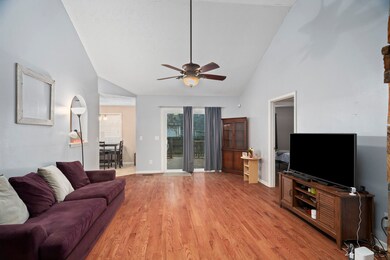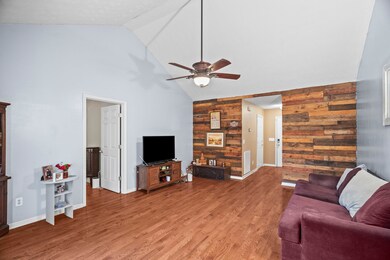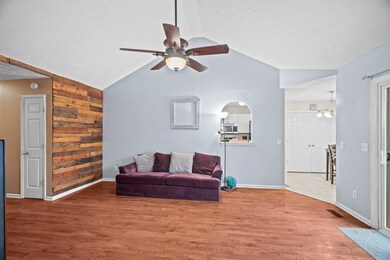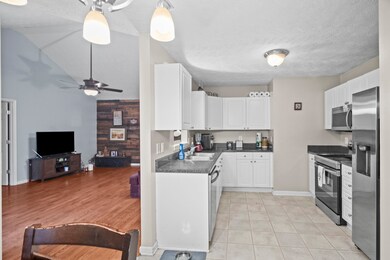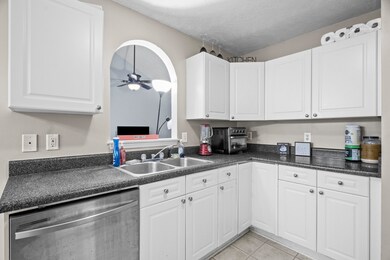
157 Sundance Way White House, TN 37188
Highlights
- Deck
- 2 Car Attached Garage
- Community Playground
- Porch
- Cooling Available
- Home Security System
About This Home
As of April 2025Located in Holly Tree Subdivision, this home offers 3 spacious bedrooms and 2 bathrooms, perfect for families or those looking for extra space. Enjoy the peace of mind with a brand new roof (2024), updated HVAC unit (2020), and a new hot water heater (Feb 2025) ensuring comfort year-round. The kitchen is also equipped with newer appliances (2021). The master features an oversized primary bath with large soaking tub and walk-in closet. For added convenience, there is a fenced backyard, ideal for pets or outdoor activities, large deck, and a garage offering both storage and parking. The attic offers additional floored storage space. Holly Tree subdivision offers walking trails, playgrounds, a basketball court, and a pavilion for homeowners. This home is ready for you to move in and make it your own! If you looking to invest, this home could also be purchased to be a rental. 1% lender credit offered by Xperience Mortgage. Reach out to Listing Agent for more information.
Last Agent to Sell the Property
Exit Real Estate Solutions Brokerage Phone: 6156303788 License # 339933 Listed on: 01/06/2025

Home Details
Home Type
- Single Family
Est. Annual Taxes
- $1,838
Year Built
- Built in 2002
Lot Details
- 8,712 Sq Ft Lot
- Lot Dimensions are 69.02x118.15
- Back Yard Fenced
HOA Fees
- $24 Monthly HOA Fees
Parking
- 2 Car Attached Garage
Home Design
- Brick Exterior Construction
- Vinyl Siding
Interior Spaces
- 1,227 Sq Ft Home
- Property has 1 Level
- Ceiling Fan
- Crawl Space
Kitchen
- Microwave
- Dishwasher
Flooring
- Carpet
- Vinyl
Bedrooms and Bathrooms
- 3 Main Level Bedrooms
- 2 Full Bathrooms
Home Security
- Home Security System
- Fire and Smoke Detector
Outdoor Features
- Deck
- Porch
Schools
- Robert F. Woodall Elementary School
- White House Heritage Elementary Middle School
- White House Heritage High School
Utilities
- Cooling Available
- Central Heating
- High Speed Internet
- Cable TV Available
Listing and Financial Details
- Assessor Parcel Number 095K B 05000 000
Community Details
Overview
- Holly Tree Phase 2 Subdivision
Recreation
- Community Playground
- Trails
Ownership History
Purchase Details
Home Financials for this Owner
Home Financials are based on the most recent Mortgage that was taken out on this home.Purchase Details
Home Financials for this Owner
Home Financials are based on the most recent Mortgage that was taken out on this home.Purchase Details
Purchase Details
Home Financials for this Owner
Home Financials are based on the most recent Mortgage that was taken out on this home.Purchase Details
Home Financials for this Owner
Home Financials are based on the most recent Mortgage that was taken out on this home.Purchase Details
Home Financials for this Owner
Home Financials are based on the most recent Mortgage that was taken out on this home.Purchase Details
Home Financials for this Owner
Home Financials are based on the most recent Mortgage that was taken out on this home.Purchase Details
Similar Homes in White House, TN
Home Values in the Area
Average Home Value in this Area
Purchase History
| Date | Type | Sale Price | Title Company |
|---|---|---|---|
| Warranty Deed | $330,000 | Property Title | |
| Warranty Deed | $330,000 | Property Title | |
| Warranty Deed | $211,000 | Homestead Title & Escrow Llc | |
| Interfamily Deed Transfer | -- | Title Escrow Of Robertson Cn | |
| Warranty Deed | $165,500 | None Available | |
| Deed | -- | -- | |
| Deed | $151,000 | -- | |
| Deed | $119,800 | -- | |
| Warranty Deed | $21,700 | -- |
Mortgage History
| Date | Status | Loan Amount | Loan Type |
|---|---|---|---|
| Open | $324,022 | FHA | |
| Closed | $324,022 | FHA | |
| Previous Owner | $234,000 | New Conventional | |
| Previous Owner | $214,090 | New Conventional | |
| Previous Owner | $213,131 | New Conventional | |
| Previous Owner | $162,501 | FHA | |
| Previous Owner | $130,100 | New Conventional | |
| Previous Owner | $149,145 | No Value Available | |
| Previous Owner | $151,000 | No Value Available | |
| Previous Owner | $113,810 | No Value Available |
Property History
| Date | Event | Price | Change | Sq Ft Price |
|---|---|---|---|---|
| 04/10/2025 04/10/25 | Sold | $330,000 | +1.5% | $269 / Sq Ft |
| 03/08/2025 03/08/25 | Pending | -- | -- | -- |
| 02/05/2025 02/05/25 | For Sale | $325,000 | 0.0% | $265 / Sq Ft |
| 01/27/2025 01/27/25 | Pending | -- | -- | -- |
| 01/06/2025 01/06/25 | For Sale | $325,000 | +54.0% | $265 / Sq Ft |
| 05/20/2020 05/20/20 | For Sale | $211,000 | 0.0% | $172 / Sq Ft |
| 05/20/2020 05/20/20 | Pending | -- | -- | -- |
| 05/19/2020 05/19/20 | Sold | $211,000 | 0.0% | $172 / Sq Ft |
| 05/19/2020 05/19/20 | Sold | $211,000 | 0.0% | $172 / Sq Ft |
| 05/18/2020 05/18/20 | For Sale | $211,000 | -27.2% | $172 / Sq Ft |
| 03/16/2020 03/16/20 | Pending | -- | -- | -- |
| 11/01/2018 11/01/18 | Pending | -- | -- | -- |
| 10/16/2018 10/16/18 | For Sale | $289,900 | +75.2% | $240 / Sq Ft |
| 07/12/2016 07/12/16 | Sold | $165,500 | -- | $137 / Sq Ft |
Tax History Compared to Growth
Tax History
| Year | Tax Paid | Tax Assessment Tax Assessment Total Assessment is a certain percentage of the fair market value that is determined by local assessors to be the total taxable value of land and additions on the property. | Land | Improvement |
|---|---|---|---|---|
| 2024 | -- | $70,075 | $22,500 | $47,575 |
| 2023 | $1,838 | $70,075 | $22,500 | $47,575 |
| 2022 | $1,721 | $44,575 | $7,900 | $36,675 |
| 2021 | $1,487 | $44,575 | $7,900 | $36,675 |
| 2020 | $1,391 | $38,500 | $7,900 | $30,600 |
| 2019 | $1,391 | $38,500 | $7,900 | $30,600 |
| 2018 | $1,389 | $38,500 | $7,900 | $30,600 |
| 2017 | $1,399 | $32,400 | $6,325 | $26,075 |
| 2016 | $1,399 | $32,400 | $6,325 | $26,075 |
| 2015 | $1,339 | $31,950 | $6,325 | $25,625 |
| 2014 | $1,339 | $31,950 | $6,325 | $25,625 |
Agents Affiliated with this Home
-
Lindsay Smith

Seller's Agent in 2025
Lindsay Smith
Exit Real Estate Solutions
(615) 630-3788
28 in this area
138 Total Sales
-
Stewart Halcomb

Buyer's Agent in 2025
Stewart Halcomb
RE/MAX Choice Properties
(615) 545-2298
15 in this area
96 Total Sales
-
N
Seller's Agent in 2020
NONMLS NONMLS
-
Roseann Cornett

Seller's Agent in 2016
Roseann Cornett
Reeder Enterprises
(615) 557-5775
4 in this area
25 Total Sales
-
Rachel Pate McDonald
R
Buyer's Agent in 2016
Rachel Pate McDonald
Vision Realty Partners, LLC
(615) 400-5343
19 Total Sales
Map
Source: Realtracs
MLS Number: 2772779
APN: 095K-B-050.00
- 153 Willowleaf Ln
- 405 W Winterberry Trail
- 105 Glory Ct
- 205 Holly Ln
- 221 Foster Dr
- 3347 Pleasant Grove Rd
- 3431 Granway Ln
- 7210 Scotlyn Way
- 8266 Jesse Way
- 0 Bill Moss Rd
- 235 Emmett Dr
- 240 Emmett Dr
- 0 S Pinson Dr
- 2186 Sevier Ln
- 0 Wilkinson Dr Unit RTC2786582
- 2196 Sevier Ln
- 2164 Sevier Ln
- 2160 Sevier Ln
