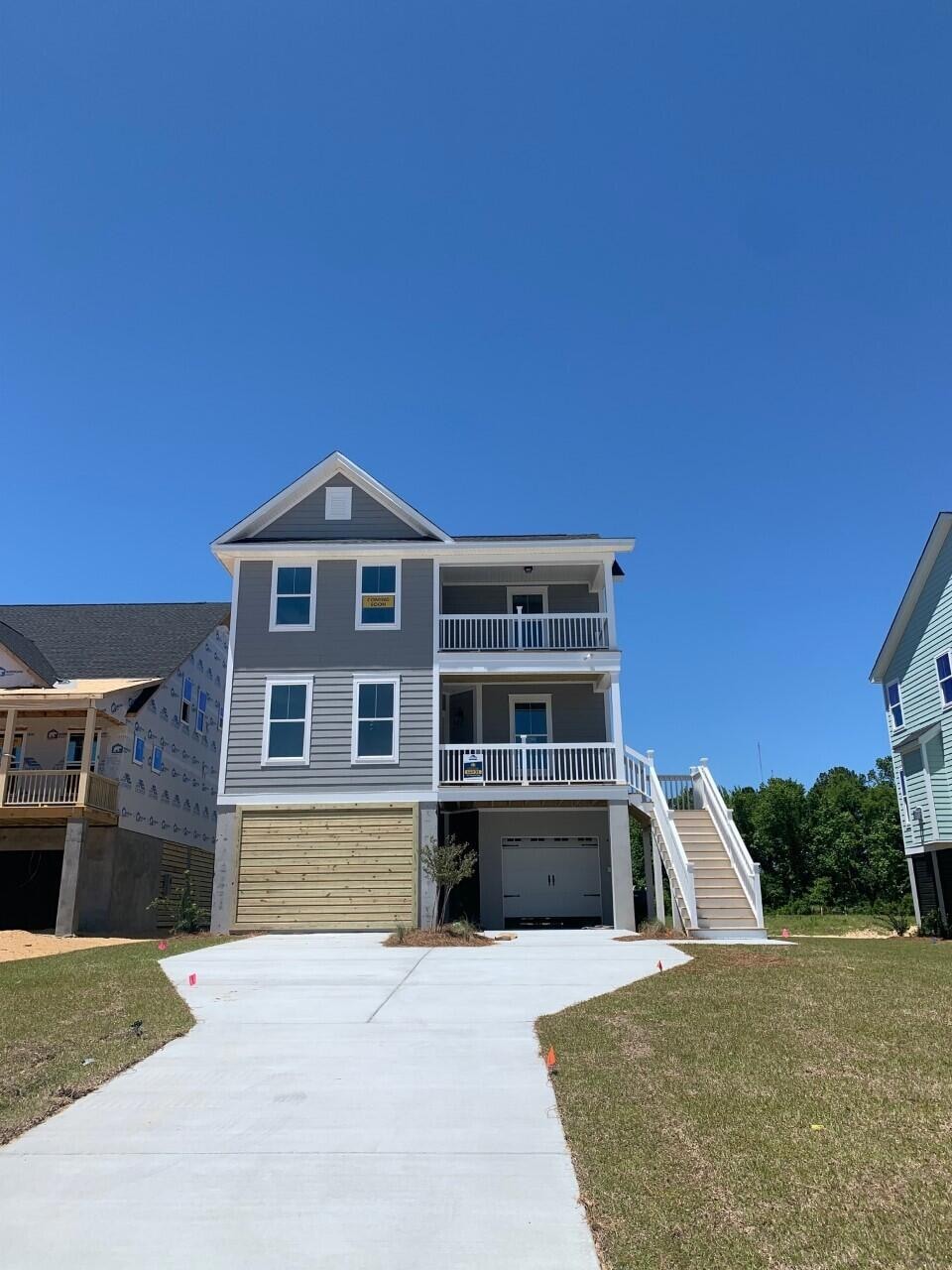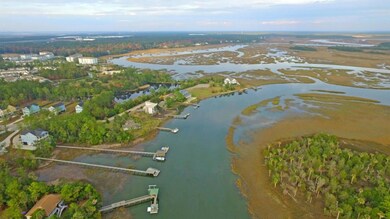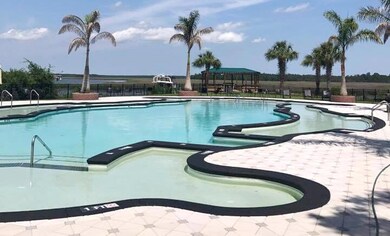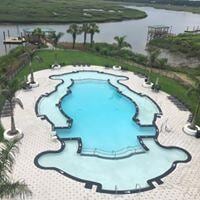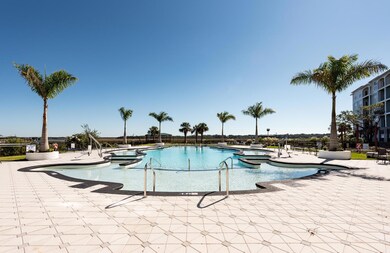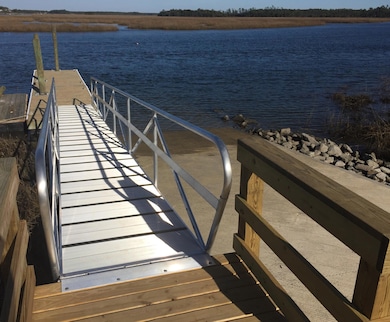
157 Tidewater Way Charleston, SC 29492
Wando NeighborhoodHighlights
- Boat Ramp
- Under Construction
- Clubhouse
- Fitness Center
- Home Energy Rating Service (HERS) Rated Property
- Deck
About This Home
As of August 2024The Aiken plan features 4 bedrooms, 3 full baths and an upstairs loft area. This very open plan features a 1st floor guest bedroom with a full bath for guests, a formal dining room and a large open kitchen that overlooks a spacious family room and breakfast room area. This home features a huge drive-under garage that has TONS of storage space along with an elevated screened porch and extended deck for lots of outdoor entertaining space above AND below the deck. This home will include a gorgeous hardwoods, a gourmet kitchen, a gas cooktop and double oven along with quartz countertops and stainless steel appliances. The 1st floor will also feature 5'' hardwood planks along with beautiful crown molding & trim package including 5'' baseboards throughout the home.The large master bedroom features a private covered porch and a deluxe master bath that includes a deep soaking tub and separate shower with matching tile shower surround and a frameless glass door along with quartz counters. There are also two guest bedrooms along with another full bath and a loft area for extra space for your family to move around!
Home Details
Home Type
- Single Family
Est. Annual Taxes
- $3,166
Year Built
- Built in 2022 | Under Construction
Lot Details
- 9,583 Sq Ft Lot
- Irrigation
Parking
- 2 Car Attached Garage
- Garage Door Opener
Home Design
- Charleston Architecture
- Raised Foundation
- Slab Foundation
- Architectural Shingle Roof
- Cement Siding
- Stucco
Interior Spaces
- 2,441 Sq Ft Home
- 3-Story Property
- Tray Ceiling
- Smooth Ceilings
- High Ceiling
- Ceiling Fan
- Gas Log Fireplace
- Entrance Foyer
- Living Room with Fireplace
- Formal Dining Room
- Loft
- Utility Room
- Laundry Room
- Exterior Basement Entry
Kitchen
- Eat-In Kitchen
- Dishwasher
- Kitchen Island
Flooring
- Wood
- Ceramic Tile
Bedrooms and Bathrooms
- 4 Bedrooms
- Walk-In Closet
- 3 Full Bathrooms
- Garden Bath
Eco-Friendly Details
- Home Energy Rating Service (HERS) Rated Property
Outdoor Features
- Balcony
- Deck
- Covered patio or porch
Schools
- Philip Simmons Elementary And Middle School
- Philip Simmons High School
Utilities
- Cooling Available
- Heating Available
- Tankless Water Heater
Listing and Financial Details
- Home warranty included in the sale of the property
Community Details
Overview
- Property has a Home Owners Association
- Built by Eastwood Homes
- Landings At Sweetwater Subdivision
Amenities
- Clubhouse
- Laundry Facilities
Recreation
- Boat Ramp
- Fitness Center
- Community Pool
- Dog Park
- Trails
Ownership History
Purchase Details
Home Financials for this Owner
Home Financials are based on the most recent Mortgage that was taken out on this home.Similar Homes in the area
Home Values in the Area
Average Home Value in this Area
Purchase History
| Date | Type | Sale Price | Title Company |
|---|---|---|---|
| Deed | $775,000 | None Listed On Document |
Mortgage History
| Date | Status | Loan Amount | Loan Type |
|---|---|---|---|
| Open | $596,000 | New Conventional |
Property History
| Date | Event | Price | Change | Sq Ft Price |
|---|---|---|---|---|
| 08/30/2024 08/30/24 | Sold | $775,000 | -3.0% | $317 / Sq Ft |
| 08/01/2024 08/01/24 | For Sale | $799,000 | -3.3% | $327 / Sq Ft |
| 07/12/2022 07/12/22 | Sold | $825,990 | 0.0% | $338 / Sq Ft |
| 06/12/2022 06/12/22 | Pending | -- | -- | -- |
| 05/10/2022 05/10/22 | For Sale | $825,990 | -- | $338 / Sq Ft |
Tax History Compared to Growth
Tax History
| Year | Tax Paid | Tax Assessment Tax Assessment Total Assessment is a certain percentage of the fair market value that is determined by local assessors to be the total taxable value of land and additions on the property. | Land | Improvement |
|---|---|---|---|---|
| 2024 | $3,166 | $839,200 | $169,500 | $669,700 |
| 2023 | $3,166 | $33,568 | $6,780 | $26,788 |
| 2022 | $3,080 | $32,436 | $6,000 | $26,436 |
Agents Affiliated with this Home
-
Molly Colvin

Seller's Agent in 2024
Molly Colvin
Beach Residential
(304) 266-4594
4 in this area
125 Total Sales
-
Danner Benfield

Seller Co-Listing Agent in 2024
Danner Benfield
Beach Residential
(843) 323-7835
4 in this area
168 Total Sales
-
Sergio Marin

Buyer's Agent in 2024
Sergio Marin
Real Broker, LLC
(843) 478-6199
9 in this area
49 Total Sales
-
Jacy Campbell
J
Seller's Agent in 2022
Jacy Campbell
Eastwood Homes
(843) 814-4574
35 in this area
60 Total Sales
Map
Source: CHS Regional MLS
MLS Number: 22011971
APN: 271-04-05-031
- 109 Tidewater Way
- 107 Tidewater Way
- 111 Tidewater Way
- 105 Tidewater Way
- 108 Tidewater Way
- 110 Tidewater Way
- 106 Tidewater Way
- 104 Tidewater Way
- 102 Tidewater Way
- 100 Tidewater Way
- 258 Kelsey Blvd
- 546 Tayrn Dr
- 522 Tayrn Dr
- 525 Tayrn Dr
- 432 Doane Way
- 645 Barbados Dr
- 482 Sanders Farm Ln
- 633 Barbados Dr
- 2010 Wambaw Creek Rd
- 114 Rowans Creek Dr
