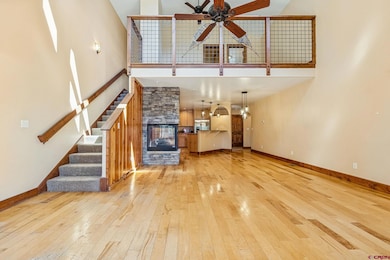157 Window Lake Trail Durango, CO 81301
Edgemont NeighborhoodEstimated payment $4,719/month
Highlights
- Deck
- Vaulted Ceiling
- Covered Patio or Porch
- Durango High School Rated A-
- Main Floor Primary Bedroom
- Formal Dining Room
About This Home
$25,000 CREDIT TO BUYER! Welcome to 157 Window Lake Trail, a quaint and cozy home located in the tall pines of desirable Edgemont Highlands. Set on a .29 acre lot bordering open space on two sides, this lot lives large and affords additional privacy. Thoughtfully designed for comfort, privacy, and style, the 1959 SF home offers 3 bedrooms, 3 full bathrooms, and an attached 2-car garage. The open-concept living area showcases vaulted ceilings and natural light while capturing the beauty of the outdoors. The three-sided gas fireplace with a stone surround adds warmth and ambiance. The kitchen features upgraded cabinetry, granite counters, stainless steel appliances including a 5-burner gas cooktop, a spacious breakfast bar, and walk-in pantry. The main-level primary suite features a spacious walk-in closet and a spa-inspired bathroom with a custom-tiled shower, soaking tub, dual sinks, and granite counters. A second bedroom with an adjacent full bath is privately situated on the opposite side of the main level. The third bedroom and an additional full bath are located upstairs, offering a flexible layout perfect for guests or family. A loft area upstairs provides an additional living space. Outside, the trex deck is perfect for outdoor entertaining and access to the fenced yard area, perfect for pets and kiddos. Located in one of Durango’s most popular subdivisions, residents enjoy over 200 acres of dedicated open space throughout the subdivision with access to miles of groomed walking and hiking trails and over a mile and a half of access to the Florida River fly fishing and wildlife watching. Pre-inspection is available upon request.
Home Details
Home Type
- Single Family
Year Built
- Built in 2013
Lot Details
- 0.29 Acre Lot
- Open Space
- Partially Fenced Property
HOA Fees
- $45 Monthly HOA Fees
Home Design
- Split Level Home
- Composition Roof
- Wood Siding
- Stone Siding
- Stick Built Home
- Stucco
Interior Spaces
- 2-Story Property
- Vaulted Ceiling
- Ceiling Fan
- Gas Log Fireplace
- Living Room with Fireplace
- Formal Dining Room
- Crawl Space
- Washer
Kitchen
- Breakfast Bar
- Built-In Oven
- Range
- Dishwasher
- Disposal
Flooring
- Carpet
- Tile
Bedrooms and Bathrooms
- 3 Bedrooms
- Primary Bedroom on Main
- Walk-In Closet
- 3 Full Bathrooms
- Soaking Tub
Parking
- 2 Car Attached Garage
- Garage Door Opener
Outdoor Features
- Deck
- Covered Patio or Porch
Schools
- Riverview K-5 Elementary School
- Miller 6-8 Middle School
- Durango 9-12 High School
Utilities
- Forced Air Heating and Cooling System
- Heating System Uses Natural Gas
- Internet Available
Community Details
- Association fees include snow removal, fishing rights, management, road maintenance
- Edgemont Highlands HOA
- Edgemont Highl. Subdivision
Listing and Financial Details
- Assessor Parcel Number 566512405004
Map
Home Values in the Area
Average Home Value in this Area
Tax History
| Year | Tax Paid | Tax Assessment Tax Assessment Total Assessment is a certain percentage of the fair market value that is determined by local assessors to be the total taxable value of land and additions on the property. | Land | Improvement |
|---|---|---|---|---|
| 2025 | $2,763 | $54,590 | $11,310 | $43,280 |
| 2024 | $2,450 | $48,540 | $8,160 | $40,380 |
| 2023 | $2,450 | $51,710 | $8,690 | $43,020 |
| 2022 | $2,097 | $54,170 | $9,100 | $45,070 |
| 2021 | $2,122 | $41,370 | $8,370 | $33,000 |
| 2020 | $2,051 | $40,880 | $8,040 | $32,840 |
| 2019 | $1,985 | $40,880 | $8,040 | $32,840 |
| 2018 | $1,849 | $37,830 | $8,060 | $29,770 |
| 2016 | $1,754 | $38,570 | $8,640 | $29,930 |
Property History
| Date | Event | Price | List to Sale | Price per Sq Ft |
|---|---|---|---|---|
| 01/07/2026 01/07/26 | Price Changed | $849,900 | 0.0% | $434 / Sq Ft |
| 10/29/2025 10/29/25 | For Sale | $850,000 | -- | $434 / Sq Ft |
Purchase History
| Date | Type | Sale Price | Title Company |
|---|---|---|---|
| Warranty Deed | -- | None Listed On Document | |
| Warranty Deed | $465,000 | Colorado Land Title Co Llc | |
| Warranty Deed | $117,000 | Land Title |
Mortgage History
| Date | Status | Loan Amount | Loan Type |
|---|---|---|---|
| Previous Owner | $150,000 | New Conventional |
Source: Colorado Real Estate Network (CREN)
MLS Number: 829592
APN: R430271
- 25 Window Lake Trail
- 76 Needle Creek Trail
- 41 Mountain Stream Ct
- 109 Cabin Creek Dr
- 67 Mountain Stream Ct
- 119 Cabin Creek Dr
- 486 Edgemont Highlands Pass
- 380 Eagle Pass
- 72 Cabin Creek Dr
- 123 Boulder View Dr
- 65 Mill Creek Ct
- 74 Cave Basin Ct
- 398 Iron King
- TBD Ventana Pass
- 448 Iron King
- 71 Deep Creek Ct
- 76 Edgemont Highlands Pass
- 188 Farm Pond Ln
- 40 Edgemont Meadows Rd
- 426 Edgemont Meadows Rd
- 1115 Durango Rd Unit Main House and Garage
- 5800 Main Ave
- 2708 Mesa Ave
- 1000 Goeglein Gulch
- 6 Ferringway Cir Unit 34
- 923 Leyden St
- 701 E 2nd Ave
- 736 Main Ave Unit F
- 147 E College Dr
- 801 Camino Del Rio
- 21382 Highway 160
- 589 Co-172 Unit A
- 60 Westwood Place
- 1275 Escalante Dr
- 314 N Tamarron Dr
- 961 N Tamarron Dr Unit 555







