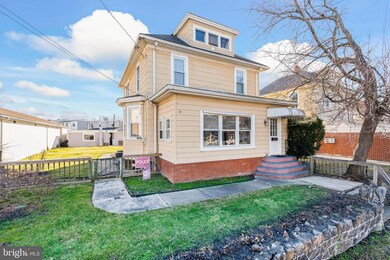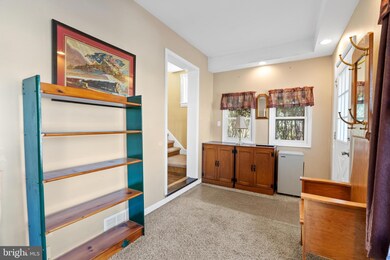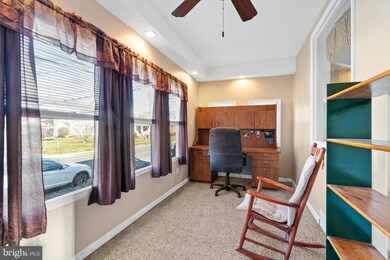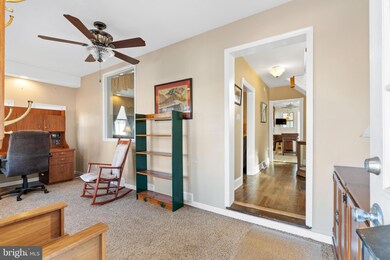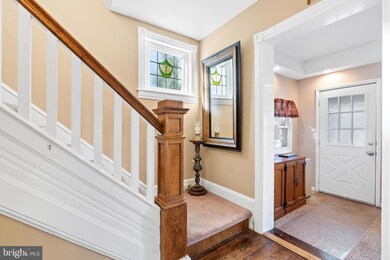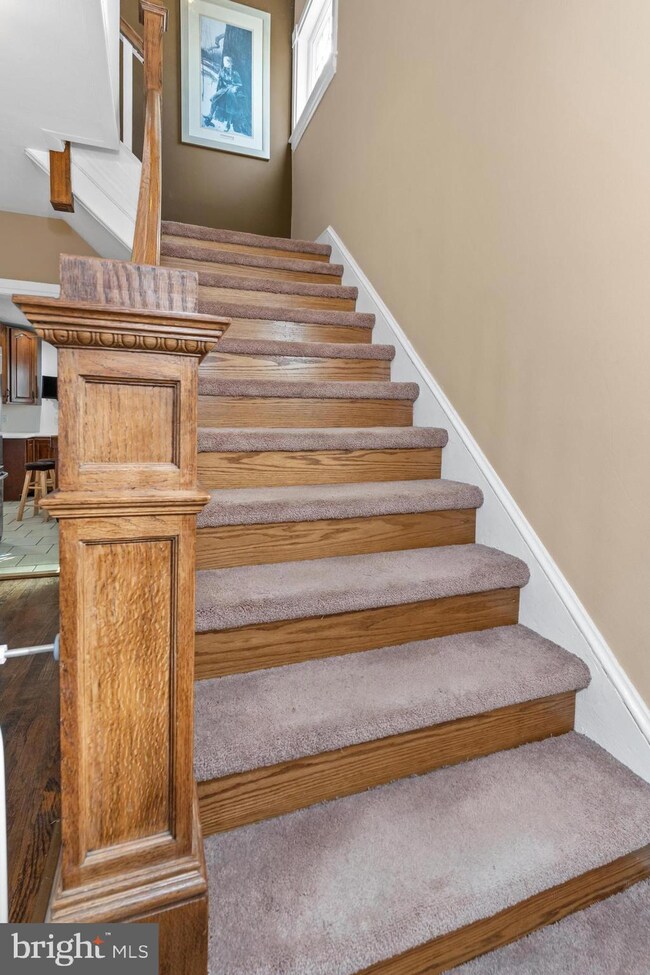
1570 Chichester Ave Marcus Hook, PA 19061
Linwood-Chichester Township NeighborhoodHighlights
- 0.15 Acre Lot
- Wood Flooring
- Sun or Florida Room
- Colonial Architecture
- Attic
- No HOA
About This Home
As of May 2023Welcome home to 1570 Chichester Ave. Enter into the spacious bright front porch, great for home office space or perfect area to relax and unwind. This home has gorgeous hardwood floors in hallway, living/great room and dining room and a magnificent staircase with oak risers and stunning trim compliments the beautiful flooring. The living/great room with walk out bay window opens to the dining room making this a great area for entertaining. Updated kitchen with stainless appliances to include cooktop and wall oven with large pantry area. First floor spacious laundry room with laundry tub conveniently located off of the kitchen with lots of natural light. Upstairs you will find 3 nice sized bedrooms with spacious organized closets. The bath has a new tub and sink with tiled flooring and tiled shower walls with accent surround, plenty of room in bath for make-up station, dressing room. Plenty of storage area in the walk-up attic and basement. This home has a detached garage with a separate workshop with utilities. Large side and rear yard! Off-street parking for 3 cars, 2 in driveway and 1 in garage. Newer heater/ac and humidifier, new hot water heater. Put this home on your tour, you will not be disappointed!
Home Details
Home Type
- Single Family
Est. Annual Taxes
- $4,263
Year Built
- Built in 1910
Lot Details
- 6,534 Sq Ft Lot
- Lot Dimensions are 50.00 x 130.00
- Level Lot
- Back, Front, and Side Yard
Parking
- 1 Car Detached Garage
- 2 Driveway Spaces
Home Design
- Colonial Architecture
- Permanent Foundation
- Plaster Walls
- Shingle Roof
- Asbestos
Interior Spaces
- 1,648 Sq Ft Home
- Property has 2 Levels
- Ceiling Fan
- Bay Window
- Living Room
- Dining Room
- Sun or Florida Room
- Fire and Smoke Detector
- Attic
Kitchen
- Built-In Self-Cleaning Oven
- Cooktop with Range Hood
- Dishwasher
- Stainless Steel Appliances
- Kitchen Island
- Disposal
Flooring
- Wood
- Carpet
- Ceramic Tile
Bedrooms and Bathrooms
- 3 Bedrooms
- En-Suite Primary Bedroom
- 1 Full Bathroom
- Bathtub with Shower
Laundry
- Laundry Room
- Laundry on main level
Unfinished Basement
- Basement Fills Entire Space Under The House
- Sump Pump
Utilities
- Forced Air Heating and Cooling System
- Vented Exhaust Fan
- 100 Amp Service
- Natural Gas Water Heater
Community Details
- No Home Owners Association
Listing and Financial Details
- Tax Lot 368-000
- Assessor Parcel Number 08-00-00158-00
Map
Home Values in the Area
Average Home Value in this Area
Property History
| Date | Event | Price | Change | Sq Ft Price |
|---|---|---|---|---|
| 05/31/2023 05/31/23 | Sold | $250,000 | +2.0% | $152 / Sq Ft |
| 04/06/2023 04/06/23 | Price Changed | $245,000 | -5.7% | $149 / Sq Ft |
| 03/16/2023 03/16/23 | For Sale | $259,900 | +425.1% | $158 / Sq Ft |
| 04/20/2012 04/20/12 | Sold | $49,500 | -10.0% | $31 / Sq Ft |
| 03/27/2012 03/27/12 | Pending | -- | -- | -- |
| 03/18/2012 03/18/12 | For Sale | $55,000 | -- | $34 / Sq Ft |
Tax History
| Year | Tax Paid | Tax Assessment Tax Assessment Total Assessment is a certain percentage of the fair market value that is determined by local assessors to be the total taxable value of land and additions on the property. | Land | Improvement |
|---|---|---|---|---|
| 2024 | $4,860 | $129,820 | $29,300 | $100,520 |
| 2023 | $4,527 | $129,820 | $29,300 | $100,520 |
| 2022 | $4,263 | $129,820 | $29,300 | $100,520 |
| 2021 | $6,264 | $129,820 | $29,300 | $100,520 |
| 2020 | $3,446 | $68,350 | $29,370 | $38,980 |
| 2019 | $3,590 | $68,350 | $29,370 | $38,980 |
| 2018 | $3,599 | $68,350 | $0 | $0 |
| 2017 | $3,572 | $68,350 | $0 | $0 |
| 2016 | $383 | $68,350 | $0 | $0 |
| 2015 | $383 | $68,350 | $0 | $0 |
| 2014 | $383 | $68,350 | $0 | $0 |
Mortgage History
| Date | Status | Loan Amount | Loan Type |
|---|---|---|---|
| Open | $12,500 | No Value Available | |
| Open | $245,471 | FHA | |
| Closed | $12,500 | New Conventional | |
| Previous Owner | $102,000 | New Conventional | |
| Previous Owner | $25,000 | Credit Line Revolving | |
| Previous Owner | $169,500 | Purchase Money Mortgage | |
| Previous Owner | $80,000 | Fannie Mae Freddie Mac | |
| Previous Owner | $75,900 | No Value Available |
Deed History
| Date | Type | Sale Price | Title Company |
|---|---|---|---|
| Deed | $250,000 | None Listed On Document | |
| Deed | $49,500 | None Available | |
| Sheriffs Deed | -- | None Available | |
| Deed | $169,500 | Commonwealth Land Title Insu | |
| Deed | $100,000 | Commonwealth Title | |
| Deed | $79,900 | Stewart Title Guaranty Compa | |
| Interfamily Deed Transfer | -- | -- | |
| Interfamily Deed Transfer | -- | -- |
Similar Homes in Marcus Hook, PA
Source: Bright MLS
MLS Number: PADE2043090
APN: 08-00-00158-00
- 164 Edward St
- 38 W Ridge Rd
- 1434 Summit St
- 1585 Market St
- 111 Ervin Ave
- 160 W Ridge Rd
- 1425 Hewes Ave
- 307 Taylor Ave
- 131 Harvey Ave
- 1927 Huddell Ave Unit 304
- 1414 Simpson St
- 1116 Green St
- 1029 Market St
- 1019 Yates Ave
- 2103 Chichester Ave
- 17 Marshall Ave
- 2210 Ferncroft Ave
- 54 Cedar St
- 809 1/2 Market St
- 4300 W 9th St Unit 34

