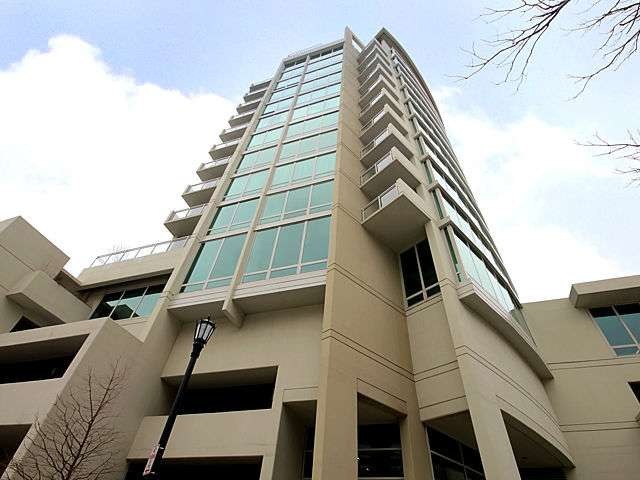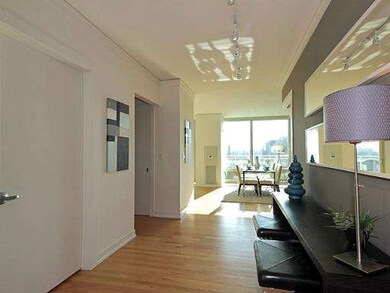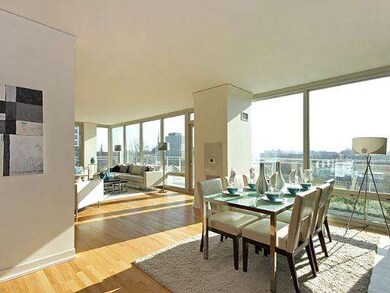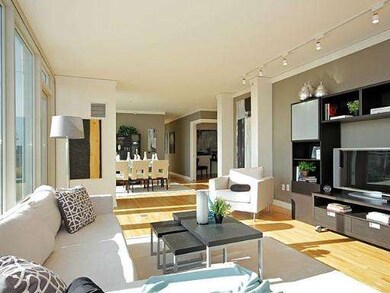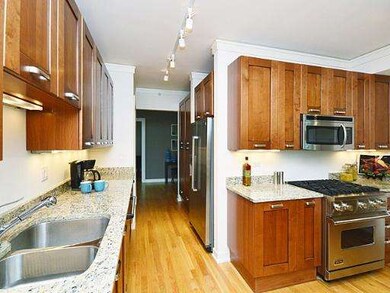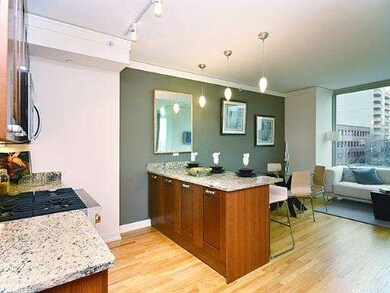
Evanston One 1570 Elmwood Ave Unit 1304 Evanston, IL 60201
Downtown Evanston NeighborhoodAbout This Home
As of May 2023One Evanston by Related. Sophisticated, Green, modern, ideal location. City & lake views from nearly every unit, this full amenity bldg has the finest finishes & quality of design & construction in the North Shore. Amenities: Indoor pool/spa w/towel svc, fitness ctr, party rm, sun deck, 24hr door staff. Feat:Hdwd flrs, granite/ss kitch, natural stone BAs, floor to ceiling windows. MODEL SHOWN
Last Agent to Sell the Property
Jonathan Kramer
@properties Christie's International Real Estate License #475146780 Listed on: 09/19/2013
Property Details
Home Type
Condominium
Est. Annual Taxes
$22,719
Year Built
2009
Lot Details
0
HOA Fees
$978 per month
Parking
3
Listing Details
- Property Type: Attached Single
- Unit Floor Level: 13
- Age: 1-5 Years
- Full Bathrooms: 2
- Half Bathrooms: 1
- Ownership: Condo
- Total Full or Half Bathrooms: 2.1
- Estimated Year Built: 2009
- Type Attached: Condo
- Special Features: None
- Property Sub Type: Condos
- Stories: 15
- Year Built: 2009
Interior Features
- Interior Property Features: Hardwood Floors, Laundry Hook-Up in Unit, Storage
- Number Of Rooms: 8
- Living Room: Dimensions: 20X12, On Level: Main Level, Flooring: Hardwood
- Appliances: Oven/Range, Microwave, Dishwasher, Refrigerator, Washer, Dryer, Disposal
- Equipment: TV-Cable, TV-Dish, Fire Sprinklers, CO Detectors
- Bedrooms All Levels: 3
- Primary Bedroom Bath: Full
- Bathroom Amenities: Separate Shower, Double Sink
- Above Grade Bedrooms: 3
- Laundry: Dimensions: 11X7, On Level: Main Level, Flooring: Ceramic Tile
- Dining Room: Dimensions: COMBO, On Level: Main Level, Flooring: Hardwood
- Kitchen Type: Dimensions: 16X10, On Level: Main Level, Flooring: Hardwood
- Additional Rooms: Balcony, Den, Foyer, Terrace, Walk In Closet
- Master Bedroom: Dimensions: 14X18, On Level: Main Level, Flooring: Carpet
- Additional Room 1 Name: Den, Dimensions: 9X8, On Level: Main Level, Flooring: Hardwood
- Bedroom 2: Dimensions: 9X13, On Level: Main Level, Flooring: Carpet
- Additional Room 3 Name: Walk in Closet, Dimensions: 11X11, On Level: Main Level, Flooring: Ceramic Tile
- Bedroom 3: Dimensions: 14X13, On Level: Main Level, Flooring: Carpet
- Additional Room 4 Name: Foyer, Dimensions: 7X10, On Level: Main Level, Flooring: Hardwood
- Additional Room 5 Name: Terrace, Dimensions: 9X7, On Level: Main Level
- Additional Room 6 Name: Balcony, Dimensions: 9X5, On Level: Main Level
- Estimated Sq Ft: 2629
- Dining Room Type: Combined w/ LivRm
- Family Room: Dimensions: 12X15, On Level: Main Level, Flooring: Hardwood
Exterior Features
- Exterior Building Type: Glass
- Exterior Property Features: Balcony, End Unit
- Exposure: S (South), E (East)
Garage/Parking
- Number of Cars: 3
- Parking: Garage
- Garage Type: Attached
- Garage Details: Garage Door Opener(s)
- Garage On Site: Yes
- Number Garage Spaces: 3
- Parking Included In Price: Yes
- Garage Ownership: Owned
Utilities
- Air Conditioner: Central Air
- Water: Lake Michigan
- Sewer: Sewer-Public
- Heating Fuel: Gas
Condo/Co-op/Association
- Max Pet Weight: 100
- Pets Allowed: Yes
- Fee Frequency: Monthly
- Management: Manager On-site
- Pet Information: Cats OK, Dogs OK
- Common Area Amenities: Bike Room/Bike Trails, Door Person, Elevator, Exercise Room, Storage, Health Club, On Site Manager/Engineer, Party Room, Sundeck, Pool-Indoors, Receiving Room, Whirlpool
- Assessment Includes: Heat, Air Conditioning, Water, Gas, Common Insurance, Security, Doorman, Exercise Facilities, Pool, Exterior Maintenance, Scavenger, Snow Removal
- Assessment Association Fees: 978
- Management Contact Name: Mike Kelly
- Management Phone: 312-595-7400
Fee Information
- Management Company: Related Midwest
Schools
- School District: 65
- Junior High Dist: 65
Lot Info
- Lot Dimensions: COMMON
- Parcel Identification Number: 11183100291084
Green Features
- Green Features: Enhanced Air Filtration, Low flow commode, Low flow fixtures, Native/drought resistant landscaping, Green roof
- Green Supporting Documents: Y
Multi Family
- Total Number Unitsin Building: 96
- Number Stories: 15
Tax Info
- Taxes: 5318.81
Ownership History
Purchase Details
Home Financials for this Owner
Home Financials are based on the most recent Mortgage that was taken out on this home.Purchase Details
Home Financials for this Owner
Home Financials are based on the most recent Mortgage that was taken out on this home.Purchase Details
Home Financials for this Owner
Home Financials are based on the most recent Mortgage that was taken out on this home.Similar Homes in Evanston, IL
Home Values in the Area
Average Home Value in this Area
Purchase History
| Date | Type | Sale Price | Title Company |
|---|---|---|---|
| Warranty Deed | $1,150,000 | None Listed On Document | |
| Deed | $1,037,500 | Nelson Michael S | |
| Special Warranty Deed | $935,000 | None Available |
Property History
| Date | Event | Price | Change | Sq Ft Price |
|---|---|---|---|---|
| 05/11/2023 05/11/23 | Sold | $1,150,000 | 0.0% | $437 / Sq Ft |
| 02/16/2023 02/16/23 | Pending | -- | -- | -- |
| 02/14/2023 02/14/23 | For Sale | $1,150,000 | +10.8% | $437 / Sq Ft |
| 07/27/2022 07/27/22 | Sold | $1,037,500 | -1.2% | $395 / Sq Ft |
| 06/11/2022 06/11/22 | Pending | -- | -- | -- |
| 06/07/2022 06/07/22 | For Sale | $1,050,000 | +12.3% | $399 / Sq Ft |
| 12/10/2013 12/10/13 | Sold | $935,000 | 0.0% | $356 / Sq Ft |
| 10/18/2013 10/18/13 | Pending | -- | -- | -- |
| 09/19/2013 09/19/13 | For Sale | $935,000 | -- | $356 / Sq Ft |
Tax History Compared to Growth
Tax History
| Year | Tax Paid | Tax Assessment Tax Assessment Total Assessment is a certain percentage of the fair market value that is determined by local assessors to be the total taxable value of land and additions on the property. | Land | Improvement |
|---|---|---|---|---|
| 2024 | $22,719 | $93,848 | $1,148 | $92,700 |
| 2023 | $20,369 | $93,848 | $1,148 | $92,700 |
| 2022 | $20,369 | $93,848 | $1,148 | $92,700 |
| 2021 | $19,639 | $79,998 | $756 | $79,242 |
| 2020 | $19,484 | $79,998 | $756 | $79,242 |
| 2019 | $19,316 | $88,612 | $756 | $87,856 |
| 2018 | $19,875 | $77,612 | $626 | $76,986 |
| 2017 | $19,354 | $77,612 | $626 | $76,986 |
| 2016 | $18,817 | $77,612 | $626 | $76,986 |
| 2015 | $17,458 | $68,668 | $505 | $68,163 |
| 2014 | $18,916 | $68,668 | $505 | $68,163 |
| 2013 | $3,886 | $14,860 | $505 | $14,355 |
Agents Affiliated with this Home
-
A
Seller's Agent in 2023
Alexis Kaplan
@ Properties
-

Seller Co-Listing Agent in 2023
Jennifer Baustad
@ Properties
(773) 936-6780
5 in this area
33 Total Sales
-

Buyer's Agent in 2023
Lisa Miceli
Jameson Sotheby's International Realty
(847) 736-2440
3 in this area
123 Total Sales
-

Seller's Agent in 2022
Iris Garmisa
@ Properties
(847) 287-0405
1 in this area
23 Total Sales
-
J
Seller's Agent in 2013
Jonathan Kramer
@ Properties
About Evanston One
Map
Source: Midwest Real Estate Data (MRED)
MLS Number: MRD08449106
APN: 11-18-310-029-1084
- 1572 Maple Ave Unit 401
- 1580 Sherman Ave Unit 1005
- 807 Davis St Unit 403
- 1503 Oak Ave Unit 312
- 1640 Maple Ave Unit 804
- 1640 Maple Ave Unit 903
- 1640 Maple Ave Unit 1202
- 1640 Maple Ave Unit 503
- 1640 Maple Ave Unit 1105
- 1500 Oak Ave Unit 4G
- 1426 Chicago Ave Unit 1S
- 1567 Ridge Ave Unit 401
- 1567 Ridge Ave Unit 307
- 909 Greenwood St Unit 1
- 1421 Sherman Ave Unit 303
- 1585 Ridge Ave Unit 506
- 1585 Ridge Ave Unit 110
- 908 Greenwood St Unit 3W
- 1720 Maple Ave Unit 1170
- 1720 Maple Ave Unit 2340
