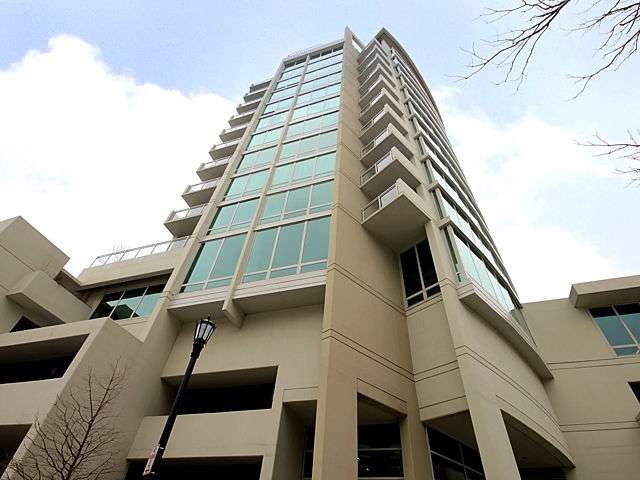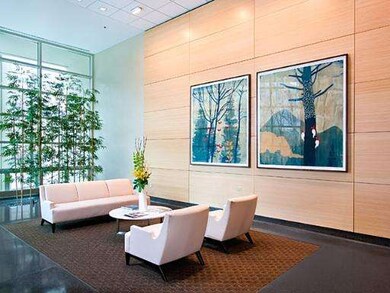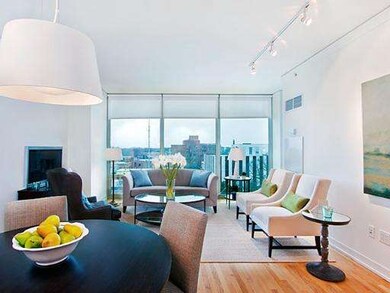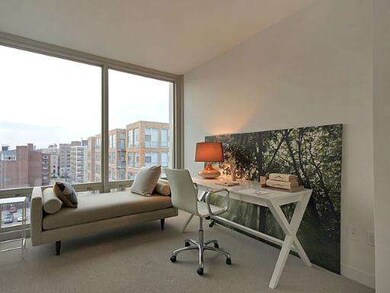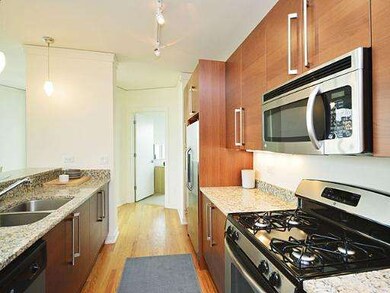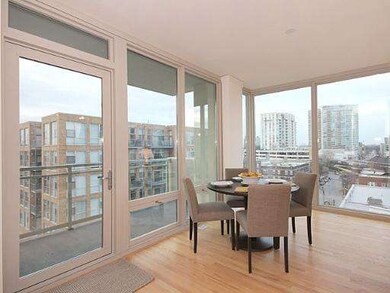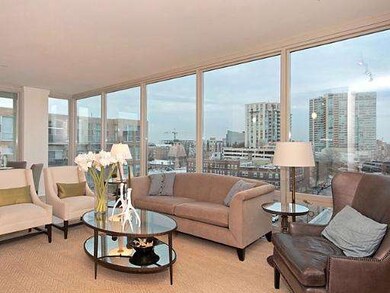
Evanston One 1570 Elmwood Ave Unit 907 Evanston, IL 60201
Downtown Evanston NeighborhoodHighlights
- Wood Flooring
- 3-minute walk to Davis Station
- Balcony
- Dewey Elementary School Rated A
- Terrace
- 5-minute walk to Fountain Square
About This Home
As of September 2021One Evanston by Related. Sophisticated, Green, modern, ideal location. Offering city & lake views from nearly every unit, this full amenity bldg has the finest finishes & quality of design & construction in the North Shore. Amenities: Indoor pool/spa w/towel svc, fitness ctr, party rm, sun deck, 24hr door staff. Features:Hdwd flrs, granite/ss kitch, natural stone BAs, floor to ceiling windows & generous outdoor space
Last Agent to Sell the Property
Jonathan Kramer
@properties Christie's International Real Estate License #475146780 Listed on: 10/02/2013
Property Details
Home Type
- Condominium
Est. Annual Taxes
- $9,808
Year Built
- 2009
HOA Fees
- $422 per month
Parking
- Attached Garage
- Garage Door Opener
- Parking Included in Price
- Garage Is Owned
Interior Spaces
- Storage
- Washer and Dryer Hookup
- Wood Flooring
Kitchen
- Galley Kitchen
- Oven or Range
- Microwave
- Dishwasher
- Disposal
Bedrooms and Bathrooms
- Primary Bathroom is a Full Bathroom
- Dual Sinks
Eco-Friendly Details
- North or South Exposure
Outdoor Features
- Terrace
Utilities
- Central Air
- Heating System Uses Gas
- Lake Michigan Water
Community Details
- Pets Allowed
Ownership History
Purchase Details
Home Financials for this Owner
Home Financials are based on the most recent Mortgage that was taken out on this home.Purchase Details
Home Financials for this Owner
Home Financials are based on the most recent Mortgage that was taken out on this home.Purchase Details
Home Financials for this Owner
Home Financials are based on the most recent Mortgage that was taken out on this home.Similar Homes in Evanston, IL
Home Values in the Area
Average Home Value in this Area
Purchase History
| Date | Type | Sale Price | Title Company |
|---|---|---|---|
| Warranty Deed | $386,000 | Chicago Title | |
| Warranty Deed | $330,000 | Ct | |
| Special Warranty Deed | $1,188,000 | Cti |
Mortgage History
| Date | Status | Loan Amount | Loan Type |
|---|---|---|---|
| Open | $289,500 | New Conventional | |
| Previous Owner | $1,056,000 | Unknown |
Property History
| Date | Event | Price | Change | Sq Ft Price |
|---|---|---|---|---|
| 09/22/2021 09/22/21 | Sold | $386,000 | -4.7% | $340 / Sq Ft |
| 08/09/2021 08/09/21 | Pending | -- | -- | -- |
| 06/16/2021 06/16/21 | For Sale | $405,000 | 0.0% | $357 / Sq Ft |
| 08/02/2020 08/02/20 | Rented | $2,800 | +4.5% | -- |
| 07/23/2020 07/23/20 | Price Changed | $2,680 | -4.3% | $2 / Sq Ft |
| 06/17/2020 06/17/20 | For Rent | $2,800 | 0.0% | -- |
| 10/01/2017 10/01/17 | Rented | $2,800 | 0.0% | -- |
| 09/11/2017 09/11/17 | Under Contract | -- | -- | -- |
| 08/21/2017 08/21/17 | Price Changed | $2,800 | -2.6% | $2 / Sq Ft |
| 08/11/2017 08/11/17 | Price Changed | $2,875 | -2.5% | $3 / Sq Ft |
| 07/07/2017 07/07/17 | For Rent | $2,950 | +5.4% | -- |
| 08/01/2016 08/01/16 | Rented | $2,800 | 0.0% | -- |
| 07/07/2016 07/07/16 | Under Contract | -- | -- | -- |
| 06/27/2016 06/27/16 | For Rent | $2,800 | 0.0% | -- |
| 07/06/2015 07/06/15 | Sold | $330,000 | -5.7% | $291 / Sq Ft |
| 06/09/2015 06/09/15 | Pending | -- | -- | -- |
| 04/16/2015 04/16/15 | For Sale | $350,000 | -6.1% | $308 / Sq Ft |
| 12/18/2013 12/18/13 | Sold | $372,900 | +2.2% | $329 / Sq Ft |
| 10/22/2013 10/22/13 | Pending | -- | -- | -- |
| 10/02/2013 10/02/13 | For Sale | $365,000 | -- | $322 / Sq Ft |
Tax History Compared to Growth
Tax History
| Year | Tax Paid | Tax Assessment Tax Assessment Total Assessment is a certain percentage of the fair market value that is determined by local assessors to be the total taxable value of land and additions on the property. | Land | Improvement |
|---|---|---|---|---|
| 2024 | $9,808 | $40,516 | $496 | $40,020 |
| 2023 | $9,411 | $40,516 | $496 | $40,020 |
| 2022 | $9,411 | $40,516 | $496 | $40,020 |
| 2021 | $9,165 | $34,536 | $326 | $34,210 |
| 2020 | $9,043 | $34,536 | $326 | $34,210 |
| 2019 | $8,963 | $38,255 | $326 | $37,929 |
| 2018 | $9,323 | $33,506 | $270 | $33,236 |
| 2017 | $9,065 | $33,506 | $270 | $33,236 |
| 2016 | $8,598 | $33,506 | $270 | $33,236 |
| 2015 | $8,065 | $29,645 | $218 | $29,427 |
| 2014 | $8,166 | $29,645 | $218 | $29,427 |
| 2013 | $1,728 | $6,415 | $218 | $6,197 |
Agents Affiliated with this Home
-
Jane Lee

Seller's Agent in 2021
Jane Lee
RE/MAX
(847) 420-8866
6 in this area
2,344 Total Sales
-
Sharon Peng

Seller Co-Listing Agent in 2021
Sharon Peng
RE/MAX
(224) 717-6342
1 in this area
31 Total Sales
-
Michael Thomas

Buyer's Agent in 2021
Michael Thomas
@ Properties
(847) 322-6968
23 in this area
423 Total Sales
-
Bob Parris

Buyer's Agent in 2020
Bob Parris
Manchester Realty
(847) 650-1999
1 in this area
72 Total Sales
-
Dale Lubotsky

Buyer's Agent in 2017
Dale Lubotsky
Jameson Sotheby's International Realty
(847) 274-2670
11 in this area
69 Total Sales
-
T
Buyer's Agent in 2016
Thomas Just
Now Residential, Inc.
About Evanston One
Map
Source: Midwest Real Estate Data (MRED)
MLS Number: MRD08458583
APN: 11-18-310-029-1046
- 1572 Maple Ave Unit 401
- 1580 Sherman Ave Unit 1005
- 807 Davis St Unit 403
- 807 Davis St Unit 1607
- 1503 Oak Ave Unit 312
- 1640 Maple Ave Unit 903
- 1640 Maple Ave Unit 804
- 1640 Maple Ave Unit 1202
- 1500 Oak Ave Unit 4B
- 1426 Chicago Ave Unit 1S
- 1567 Ridge Ave Unit 401
- 1567 Ridge Ave Unit 307
- 807 Church St Unit 503
- 909 Greenwood St Unit 1
- 1585 Ridge Ave Unit 506
- 1720 Maple Ave Unit 1170
- 1720 Maple Ave Unit 1270
- 1500 Hinman Ave Unit 302
- 1720 Oak Ave Unit 403
- 1720 Oak Ave Unit 611
