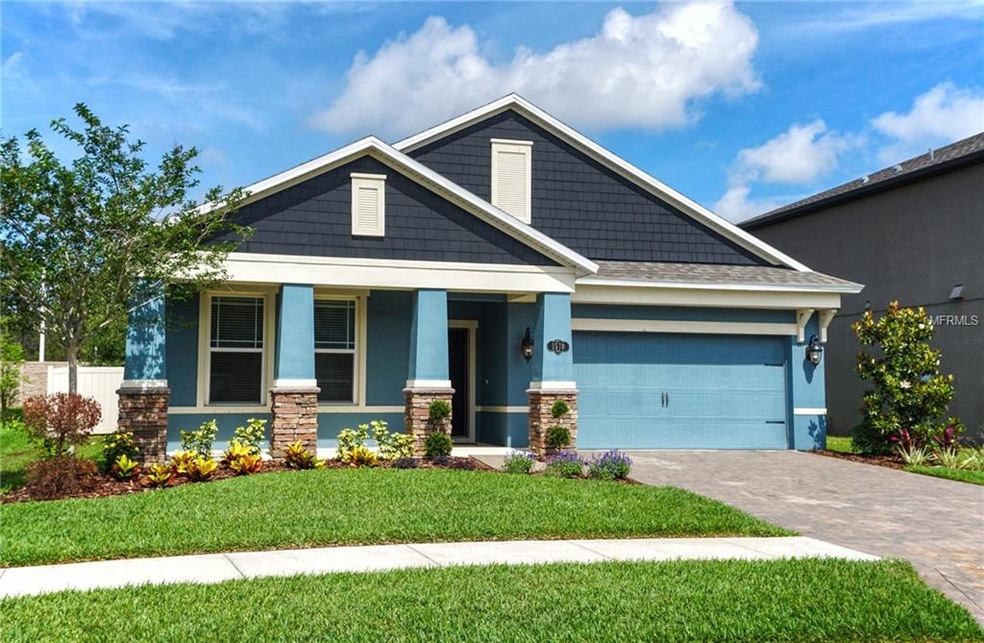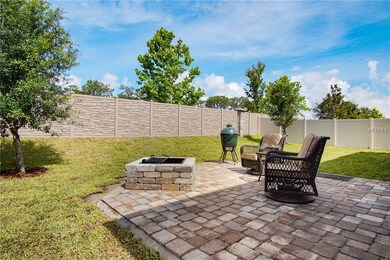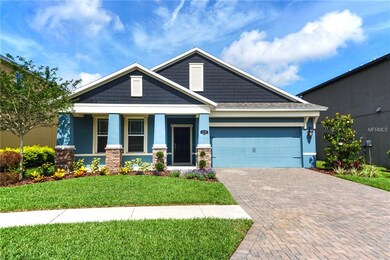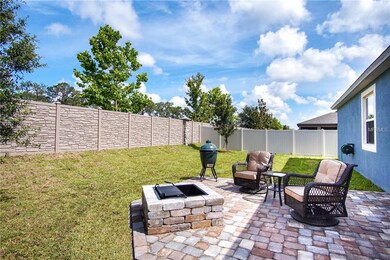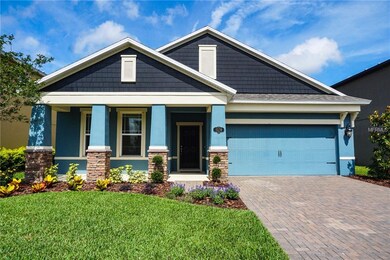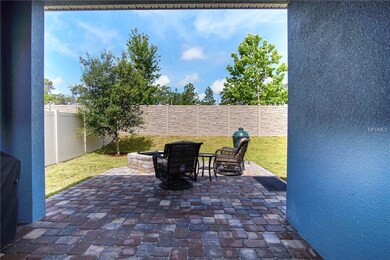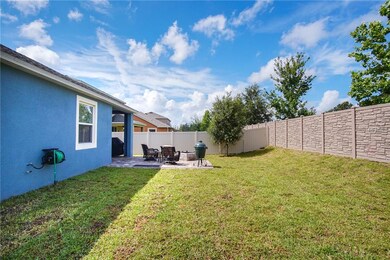
1570 Fox Grape Loop Lutz, FL 33558
Long Lake Ranch NeighborhoodHighlights
- Fitness Center
- Open Floorplan
- High Ceiling
- Sunlake High School Rated A-
- Florida Architecture
- Great Room
About This Home
As of July 2018Desirable Long Lake Ranch and this graciously appointed Craftsmen Beazer home. This elevation features inviting front porch with stone accented columns and faux cedar shakes to complete the home's inviting first impression. Inside, includes front flex space with Barn Door entry (currently used as den/office) and a kitchen/great room combination that maximizes OPEN flow of space. The abundant great room is combined with ceramic tiled, dining room / kitchen with plenty of family gathering spaces. All main living spaces are all adorned with 18” Ceramic tile. The open kitchen with granite counter tops and island (multi-function-breakfast bar) features a LARGE walk-in pantry. The Spacious master bedroom with seating area includes en suite luxury bath and LARGE Walk-in Closet. As warm and comfortable as home feels inside you will be drawn too the fully fenced rear yard that features 15’ Lanai and open paver patio with fire pit. Be sure to check out the added amenities afforded by Long Lake Ranch's community pool, lake, walk track around lake, community dock, dog park, playground, tennis, soccer field and basketball.
Last Agent to Sell the Property
COASTAL PROPERTIES GROUP INTERNATIONAL License #3092806 Listed on: 05/26/2018

Home Details
Home Type
- Single Family
Est. Annual Taxes
- $5,664
Year Built
- Built in 2014
Lot Details
- 6,600 Sq Ft Lot
- Property fronts a private road
- West Facing Home
- Mature Landscaping
- Irrigation
- Landscaped with Trees
- Property is zoned MPUD
HOA Fees
- $15 Monthly HOA Fees
Parking
- 2 Car Attached Garage
- Garage Door Opener
- Open Parking
Home Design
- Florida Architecture
- Planned Development
- Slab Foundation
- Shingle Roof
- Block Exterior
Interior Spaces
- 2,046 Sq Ft Home
- 1-Story Property
- Open Floorplan
- High Ceiling
- Ceiling Fan
- Blinds
- Sliding Doors
- Great Room
- Family Room Off Kitchen
- Den
- Inside Utility
- Laundry Room
Kitchen
- Eat-In Kitchen
- Range
- Microwave
- Dishwasher
- Stone Countertops
- Disposal
Flooring
- Carpet
- Ceramic Tile
Bedrooms and Bathrooms
- 3 Bedrooms
- Split Bedroom Floorplan
- Walk-In Closet
- 2 Full Bathrooms
Outdoor Features
- Covered patio or porch
- Exterior Lighting
Schools
- Oakstead Elementary School
- Charles S. Rushe Middle School
- Sunlake High School
Utilities
- Central Heating and Cooling System
- Thermostat
- Cable TV Available
Listing and Financial Details
- Homestead Exemption
- Visit Down Payment Resource Website
- Legal Lot and Block 16 / 1
- Assessor Parcel Number 33-26-18-0020-00100-0160
- $2,440 per year additional tax assessments
Community Details
Overview
- Long Lake Ranch Village 2 Pcls C 1 Subdivision
- The community has rules related to deed restrictions
Recreation
- Tennis Courts
- Community Playground
- Fitness Center
- Park
Ownership History
Purchase Details
Home Financials for this Owner
Home Financials are based on the most recent Mortgage that was taken out on this home.Purchase Details
Home Financials for this Owner
Home Financials are based on the most recent Mortgage that was taken out on this home.Similar Homes in Lutz, FL
Home Values in the Area
Average Home Value in this Area
Purchase History
| Date | Type | Sale Price | Title Company |
|---|---|---|---|
| Warranty Deed | $283,500 | Brokers Title Of Tampa Llc | |
| Special Warranty Deed | $253,800 | First American Title Ins Co |
Mortgage History
| Date | Status | Loan Amount | Loan Type |
|---|---|---|---|
| Open | $222,500 | New Conventional | |
| Closed | $226,800 | New Conventional | |
| Previous Owner | $203,036 | New Conventional |
Property History
| Date | Event | Price | Change | Sq Ft Price |
|---|---|---|---|---|
| 05/13/2025 05/13/25 | Price Changed | $495,700 | -1.8% | $242 / Sq Ft |
| 03/22/2025 03/22/25 | Price Changed | $504,900 | -1.9% | $247 / Sq Ft |
| 01/21/2025 01/21/25 | Price Changed | $514,900 | -1.9% | $252 / Sq Ft |
| 01/02/2025 01/02/25 | For Sale | $524,900 | +85.1% | $257 / Sq Ft |
| 07/30/2018 07/30/18 | Sold | $283,500 | -2.2% | $139 / Sq Ft |
| 06/18/2018 06/18/18 | Pending | -- | -- | -- |
| 05/25/2018 05/25/18 | For Sale | $290,000 | -- | $142 / Sq Ft |
Tax History Compared to Growth
Tax History
| Year | Tax Paid | Tax Assessment Tax Assessment Total Assessment is a certain percentage of the fair market value that is determined by local assessors to be the total taxable value of land and additions on the property. | Land | Improvement |
|---|---|---|---|---|
| 2024 | $7,218 | $276,580 | -- | -- |
| 2023 | $7,062 | $268,530 | $0 | $0 |
| 2022 | $6,478 | $259,910 | $0 | $0 |
| 2021 | $6,270 | $252,340 | $56,760 | $195,580 |
| 2020 | $6,007 | $248,865 | $31,350 | $217,515 |
| 2019 | $6,088 | $251,876 | $31,350 | $220,526 |
| 2018 | $5,751 | $230,461 | $0 | $0 |
| 2017 | $5,664 | $230,461 | $0 | $0 |
| 2016 | $5,380 | $221,078 | $29,040 | $192,038 |
| 2015 | $5,600 | $211,024 | $29,040 | $181,984 |
| 2014 | $1,234 | $10,164 | $10,164 | $0 |
Agents Affiliated with this Home
-
Mari Beth Rainwater

Seller's Agent in 2018
Mari Beth Rainwater
COASTAL PROPERTIES GROUP INTERNATIONAL
(813) 323-2402
42 Total Sales
-
Darren White

Seller Co-Listing Agent in 2018
Darren White
KELLER WILLIAMS TAMPA CENTRAL
(813) 865-0700
30 Total Sales
-
Tony Johnson

Buyer's Agent in 2018
Tony Johnson
RE/MAX SELECT GROUP
(407) 276-1519
38 Total Sales
Map
Source: Stellar MLS
MLS Number: T3107616
APN: 33-26-18-0020-00100-0160
- 1760 Fox Grape Loop
- 18811 Deer Tracks Loop
- 19200 Roseate Dr
- 19487 Roseate Dr
- 19428 Roseate Dr
- 19278 Roseate Dr
- 19400 Roseate Dr
- 19554 Roseate Dr
- 1830 Nature View Dr
- 18860 Beautyberry Ct
- 18932 Beautyberry Ct
- 1192 Multiflora Loop
- 1969 Milkweed Trace
- 1953 Nature View Dr
- 1998 Milkweed Trace
- 19191 Pease Place
- 19314 Long Lake Ranch Blvd
- 19326 Long Lake Ranch Blvd
- 19350 Long Lake Ranch Blvd
- 2117 Lake Waters Place
