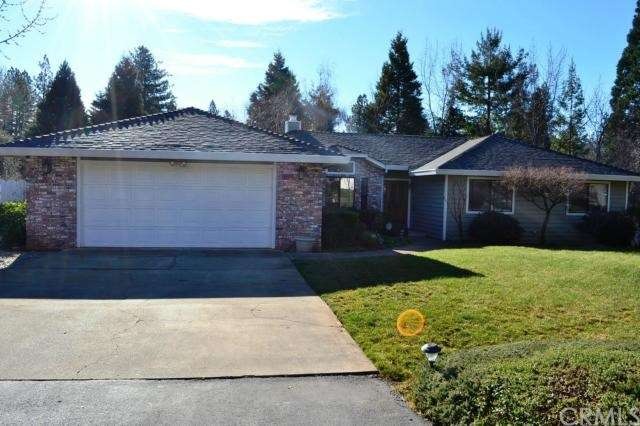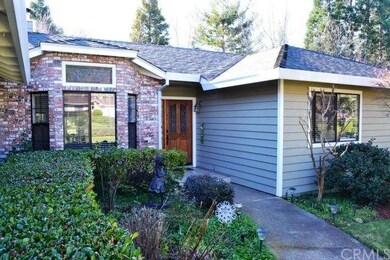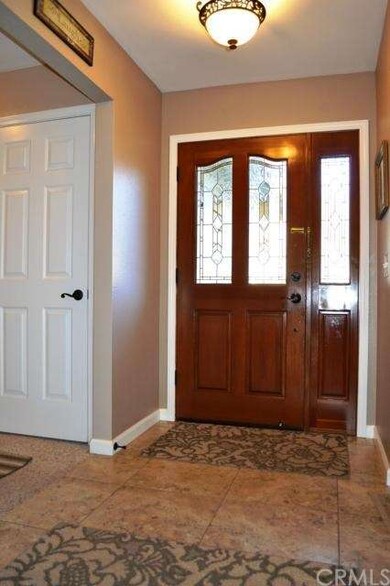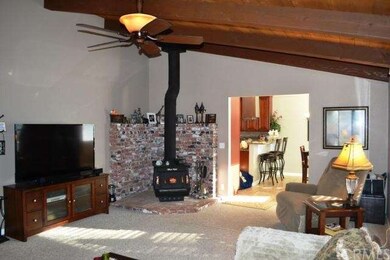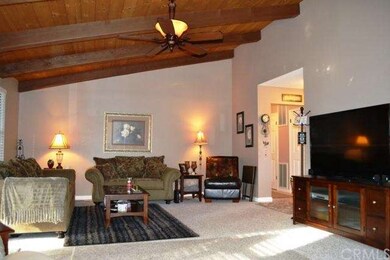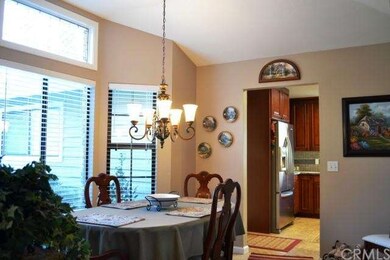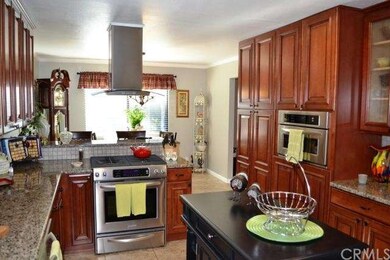
1570 Gate Ln Paradise, CA 95969
Highlights
- Fishing
- Updated Kitchen
- Near a National Forest
- Primary Bedroom Suite
- Open Floorplan
- Deck
About This Home
As of February 2015ASTOUNDING CUSTOM HOME! This property will case to amaze with all of the custom features that went into lovingly updating this home. Don't miss the amazing kitchen update with all new cherry finish cabinetry, tile flooring, granite countertops and top of the line stainless steel Kitchenaid appliances. Some of many other unique characteristics his home offers are three Bedrooms, two Bathrooms, 1718 SqFt of living space, dual pane windows, nice wide hallway, soaring open beamed wood ceiling in the living room, 6 panel doors with oil rubbed bronze hardware, furniture like granite topped vanities in bathrooms, attractive blinds, nearly new paint inside and out, newer central heat and air, new roof in 2010, upgraded plumbing and lighting fixtures, massive attached deck with one year old patio cover, master bedroom with gorgeous en-suite bathroom, walk-in closet and French door from the bedroom pout to the deck, coffered ceiling in dining room, eating bar and in-kitchen dining nook, raised garden bed area, new gardening and storage shed, mature landscaping, outstanding popular location and so much more. Call today to schedule your appointment to see this wonderful home before it's too late!
Home Details
Home Type
- Single Family
Est. Annual Taxes
- $3,624
Year Built
- Built in 1987
Lot Details
- 0.34 Acre Lot
- Level Lot
- Lawn
- Garden
- Back and Front Yard
Parking
- 2 Car Attached Garage
- 4 Open Parking Spaces
- Parking Available
- Front Facing Garage
- Single Garage Door
- Combination Of Materials Used In The Driveway
- Unassigned Parking
Home Design
- Traditional Architecture
- Turnkey
- Frame Construction
- Wood Siding
- Pre-Cast Concrete Construction
- Concrete Perimeter Foundation
Interior Spaces
- 1,718 Sq Ft Home
- 1-Story Property
- Open Floorplan
- Beamed Ceilings
- Coffered Ceiling
- Cathedral Ceiling
- Ceiling Fan
- Recessed Lighting
- Wood Burning Stove
- Wood Burning Fireplace
- Free Standing Fireplace
- Fireplace Features Masonry
- Double Pane Windows
- Blinds
- Formal Entry
- Family Room Off Kitchen
- Living Room with Fireplace
- Combination Dining and Living Room
- Neighborhood Views
Kitchen
- Updated Kitchen
- Eat-In Kitchen
- Breakfast Bar
- Convection Oven
- Built-In Range
- Warming Drawer
- Microwave
- Dishwasher
- Kitchen Island
- Granite Countertops
Flooring
- Carpet
- Tile
Bedrooms and Bathrooms
- 3 Bedrooms
- Primary Bedroom Suite
- Walk-In Closet
- 2 Full Bathrooms
Laundry
- Laundry Room
- Laundry in Garage
Home Security
- Carbon Monoxide Detectors
- Fire and Smoke Detector
Outdoor Features
- Deck
- Covered patio or porch
- Shed
- Outbuilding
Utilities
- Forced Air Heating and Cooling System
- Gas Water Heater
- Conventional Septic
Additional Features
- More Than Two Accessible Exits
- Suburban Location
Listing and Financial Details
- Assessor Parcel Number 050420007000
Community Details
Overview
- No Home Owners Association
- Near a National Forest
- Foothills
- Mountainous Community
- Property is near a preserve or public land
Recreation
- Fishing
- Hunting
Ownership History
Purchase Details
Purchase Details
Home Financials for this Owner
Home Financials are based on the most recent Mortgage that was taken out on this home.Purchase Details
Home Financials for this Owner
Home Financials are based on the most recent Mortgage that was taken out on this home.Purchase Details
Map
Similar Homes in Paradise, CA
Home Values in the Area
Average Home Value in this Area
Purchase History
| Date | Type | Sale Price | Title Company |
|---|---|---|---|
| Grant Deed | -- | None Listed On Document | |
| Grant Deed | $290,000 | Mid Valley Title | |
| Grant Deed | $249,000 | Fidelity Natl Title Co Of Ca | |
| Interfamily Deed Transfer | -- | None Available |
Mortgage History
| Date | Status | Loan Amount | Loan Type |
|---|---|---|---|
| Previous Owner | $275,000 | New Conventional | |
| Previous Owner | $232,000 | New Conventional | |
| Previous Owner | $196,700 | New Conventional | |
| Previous Owner | $196,000 | New Conventional | |
| Previous Owner | $101,500 | Unknown | |
| Previous Owner | $104,450 | Unknown |
Property History
| Date | Event | Price | Change | Sq Ft Price |
|---|---|---|---|---|
| 05/21/2025 05/21/25 | Pending | -- | -- | -- |
| 05/16/2025 05/16/25 | For Sale | $439,000 | +51.4% | $256 / Sq Ft |
| 02/27/2015 02/27/15 | Sold | $290,000 | 0.0% | $169 / Sq Ft |
| 01/13/2015 01/13/15 | Pending | -- | -- | -- |
| 01/12/2015 01/12/15 | For Sale | $289,900 | -- | $169 / Sq Ft |
Tax History
| Year | Tax Paid | Tax Assessment Tax Assessment Total Assessment is a certain percentage of the fair market value that is determined by local assessors to be the total taxable value of land and additions on the property. | Land | Improvement |
|---|---|---|---|---|
| 2024 | $3,624 | $341,691 | $88,366 | $253,325 |
| 2023 | $3,622 | $334,992 | $86,634 | $248,358 |
| 2022 | $3,551 | $328,425 | $84,936 | $243,489 |
| 2021 | $3,474 | $321,986 | $83,271 | $238,715 |
| 2020 | $3,302 | $318,686 | $82,418 | $236,268 |
| 2019 | $3,236 | $312,438 | $80,802 | $231,636 |
| 2018 | $3,173 | $306,313 | $79,218 | $227,095 |
| 2017 | $3,125 | $300,308 | $77,665 | $222,643 |
| 2016 | $3,008 | $294,421 | $76,143 | $218,278 |
| 2015 | $2,733 | $267,429 | $91,291 | $176,138 |
| 2014 | $2,452 | $240,000 | $70,000 | $170,000 |
Source: California Regional Multiple Listing Service (CRMLS)
MLS Number: PA15007206
APN: 050-420-007-000
- 1585 Gate Ln
- 1616 Walnut Ln
- 7170 Clark Rd
- 7179 Clark Rd
- 1612 San Jose Ln
- 1643 Gate Ln
- 1748 Stardust Ln
- 1710 Arany Ct
- 7331 Pentz Rd
- 7134 Pentz Rd
- 1657 Wee Dell Rd
- 0 Skyway Unit SN25075830
- 0 Skyway Unit SN25074472
- 0 Skyway Unit PA24255883
- 1759 Sunrise Ln
- 0 Skyway Unit PA23093488
- 1400 Bader Mine Rd
- 7182 Beverly Ln
- 1671 Sweetbriar Ln
- 1663 Sweetbriar Ln
