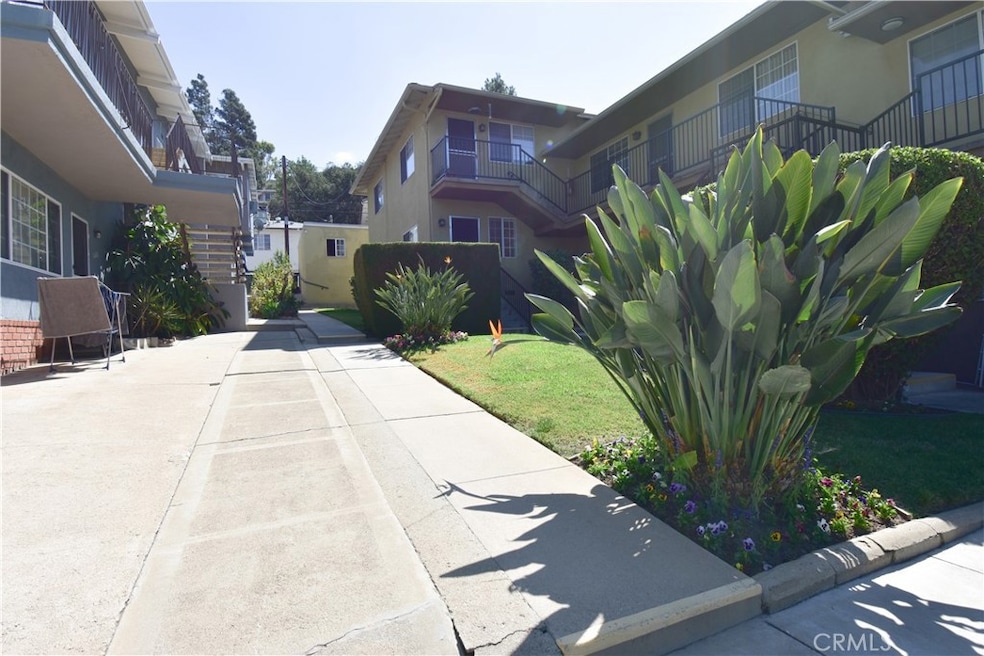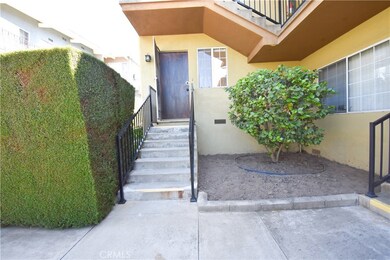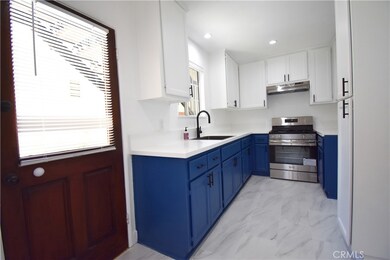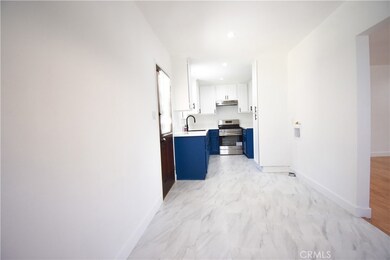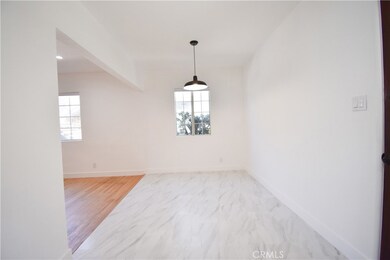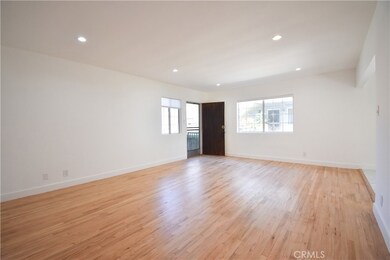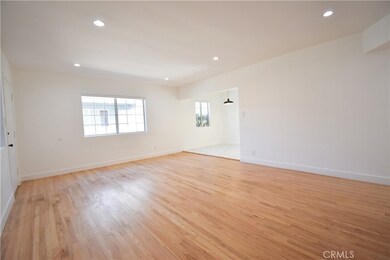1570 N Verdugo Rd Unit B Glendale, CA 91208
Verdugo Woodlands NeighborhoodHighlights
- Mountain View
- Wood Flooring
- Quartz Countertops
- Verdugo Woodlands Elementary School Rated A-
- End Unit
- 3-minute walk to Verdugo Park
About This Home
Experience comfortable living in the heart of Glendale—just steps from Glendale Community College! Perfectly located for convenience, you’ll be only 3 minutes from the 2 Freeway, 5 minutes from the 134, 10 minutes to Pasadena, and just 15 minutes from Downtown LA. This beautifully updated unit blends modern comfort with classic charm. Featuring two spacious bedrooms and refinished hardwood floors throughout, it offers warmth, style, and functionality. Freshly painted interiors create a bright, clean atmosphere, while the scenic mountain views add a peaceful touch to your everyday routine. Enjoy the added convenience of in-unit washer/dryer hookups and a private 1-car garage for secure parking or additional storage. The prime location places you near schools, shops, restaurants, and entertainment, with easy access to public transportation and major freeways. Don’t miss this opportunity to make this inviting Glendale apartment your new home—schedule a showing today!
Listing Agent
Equity Union Brokerage Phone: 818-335-3995 License #01746030 Listed on: 12/01/2025
Property Details
Home Type
- Multi-Family
Year Built
- Built in 1954
Lot Details
- 7,382 Sq Ft Lot
- End Unit
- 1 Common Wall
- Density is up to 1 Unit/Acre
Parking
- 1 Car Garage
- Parking Available
Property Views
- Mountain
- Neighborhood
Home Design
- Apartment
- Entry on the 2nd floor
Interior Spaces
- 800 Sq Ft Home
- 2-Story Property
- Entryway
- Quartz Countertops
Flooring
- Wood
- Tile
Bedrooms and Bathrooms
- 2 Main Level Bedrooms
- 1 Full Bathroom
Laundry
- Laundry Room
- Washer and Gas Dryer Hookup
Utilities
- Central Air
Community Details
- No Home Owners Association
- 5 Units
Listing and Financial Details
- Security Deposit $3,000
- Rent includes water
- 12-Month Minimum Lease Term
- Available 10/22/25
- Tax Lot 2
- Tax Tract Number 1191
- Assessor Parcel Number 5652010021
Map
Source: California Regional Multiple Listing Service (CRMLS)
MLS Number: GD25268101
- 1637 N Verdugo Rd Unit A
- 1824 Crestmont Ct
- 1855 Verdugo Knolls Dr
- 1659 Puebla Dr
- 1664 Las Flores Dr
- 1750 Wabasso Way
- 0 Pennerton Unit SB25222822
- 1535 Royal Blvd
- 925 Calle Del Pacifico
- 1737 Opechee Way
- 0 Calle Bella Unit GD25230086
- 0 Unknown Unit GD25264051
- 1438 Hillside Dr
- 0 Saint Andrews Dr Unit OC25167252
- 0 Saint Andrews Dr Unit OC25167754
- 2331 Ramsay Dr
- 1110 E Mountain St
- 1496 Belleau Rd
- 1441 Andenes Dr
- 8 Faircliff Ct
- 1570 N Verdugo Rd
- 1818 Verdugo Loma Dr Unit 1818
- 1820 Verdugo Loma Dr Unit C
- 1605-1607 N Verdugo Rd Unit 1605
- 1717 N Verdugo Rd
- 1844 Tamerlane Dr Unit D
- 1761 Hillfair Dr
- 1630 Calle Vaquero
- 1816 Hillside Dr Unit A
- 1000 Calle Allegre
- 1259 Swarthmore Dr
- 2100 N Verdugo Rd Unit B
- 1904 Caminito de la Luna
- 968 Calle Amable
- 1207 N Verdugo Rd Unit B
- 1249 Ethel St
- 1125 N Verdugo Rd
- 2255 E Chevy Chase Dr
- 1823 Fern Ln
- 833 Calle la Primavera
