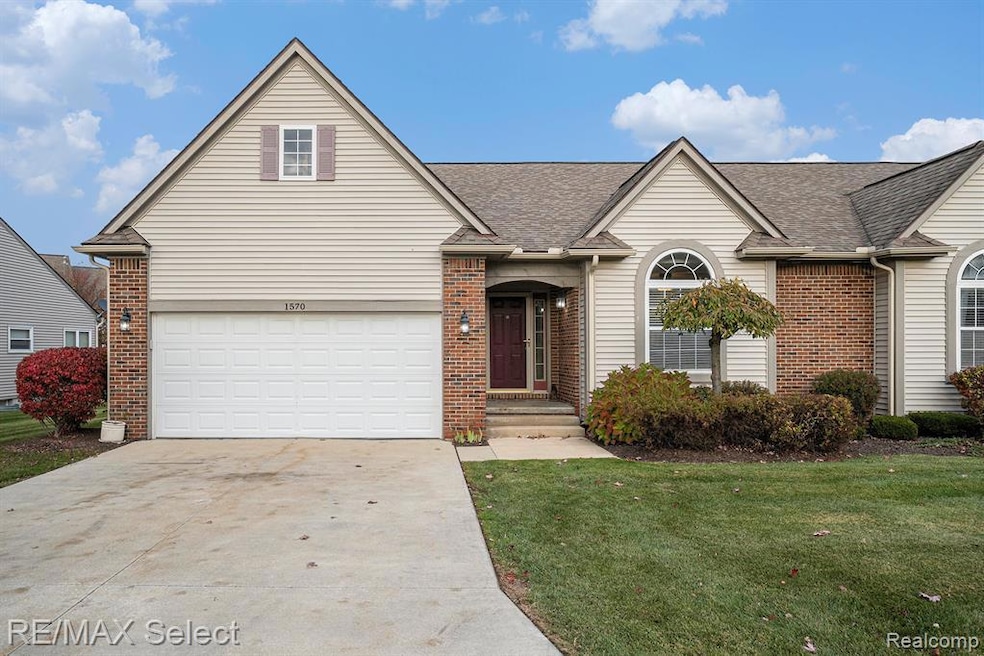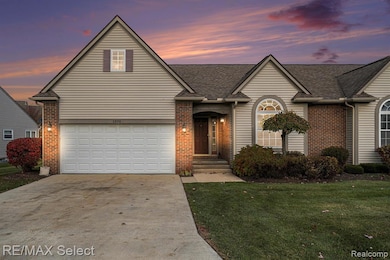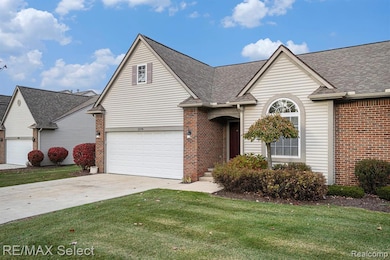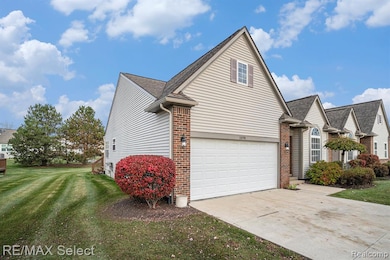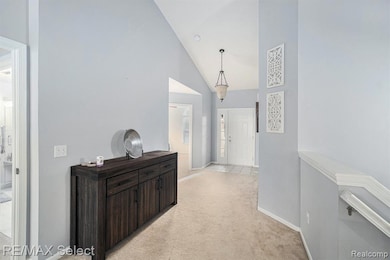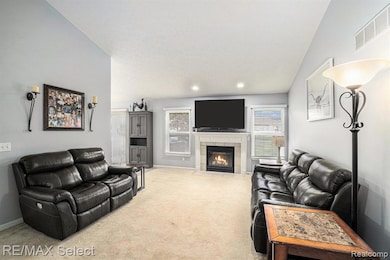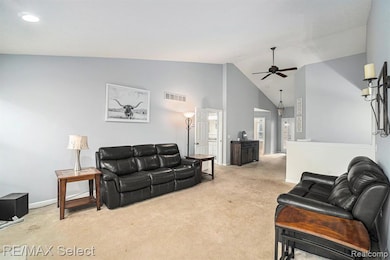1570 Princewood Blvd Howell, MI 48855
Estimated payment $2,122/month
Total Views
2,508
2
Beds
2
Baths
1,459
Sq Ft
$195
Price per Sq Ft
Highlights
- Deck
- Ground Level Unit
- Forced Air Heating and Cooling System
- Ranch Style House
- 2 Car Attached Garage
- Ceiling Fan
About This Home
Welcome home to this beautiful ranch-style condominium located in the highly desirable Hickory Meadows community in Howell. This stunning end unit offers 2 bedrooms, 2 bathrooms, and an open, inviting floor plan. Numerous updates were completed in 2023, making this home truly move-in ready. Unpack your bags and settle right in! Don’t wait — call today to schedule your private showing.
Property Details
Home Type
- Condominium
Est. Annual Taxes
Year Built
- Built in 2000 | Remodeled in 2023
HOA Fees
- $360 Monthly HOA Fees
Parking
- 2 Car Attached Garage
Home Design
- Ranch Style House
- Brick Exterior Construction
- Poured Concrete
- Vinyl Construction Material
Interior Spaces
- 1,459 Sq Ft Home
- Ceiling Fan
- Gas Fireplace
- Living Room with Fireplace
- Finished Basement
Kitchen
- Free-Standing Electric Range
- Microwave
- Dishwasher
Bedrooms and Bathrooms
- 2 Bedrooms
- 2 Full Bathrooms
Laundry
- Dryer
- Washer
Utilities
- Forced Air Heating and Cooling System
- Heating System Uses Natural Gas
Additional Features
- Deck
- Ground Level Unit
Listing and Financial Details
- Assessor Parcel Number 0730202087
Community Details
Overview
- Sentry Management / Https://Www.Sentrymgt.Com/Offi Association, Phone Number (517) 545-3900
- Hickory Meadows Condo Subdivision
Pet Policy
- Limit on the number of pets
- The building has rules on how big a pet can be within a unit
Map
Create a Home Valuation Report for This Property
The Home Valuation Report is an in-depth analysis detailing your home's value as well as a comparison with similar homes in the area
Home Values in the Area
Average Home Value in this Area
Tax History
| Year | Tax Paid | Tax Assessment Tax Assessment Total Assessment is a certain percentage of the fair market value that is determined by local assessors to be the total taxable value of land and additions on the property. | Land | Improvement |
|---|---|---|---|---|
| 2025 | $3,073 | $127,600 | $0 | $0 |
| 2024 | $1,974 | $129,300 | $0 | $0 |
| 2023 | $1,353 | $115,600 | $0 | $0 |
| 2022 | $1,896 | $92,500 | $0 | $0 |
| 2021 | $1,896 | $100,300 | $0 | $0 |
| 2020 | $1,896 | $92,500 | $0 | $0 |
| 2019 | $1,869 | $81,700 | $0 | $0 |
| 2018 | $1,846 | $77,000 | $0 | $0 |
| 2017 | $1,833 | $75,900 | $0 | $0 |
| 2016 | $1,423 | $71,500 | $0 | $0 |
| 2014 | $1,351 | $61,900 | $0 | $0 |
| 2012 | $1,351 | $56,000 | $0 | $0 |
Source: Public Records
Property History
| Date | Event | Price | List to Sale | Price per Sq Ft | Prior Sale |
|---|---|---|---|---|---|
| 10/31/2025 10/31/25 | For Sale | $285,000 | +9.7% | $195 / Sq Ft | |
| 11/10/2023 11/10/23 | Sold | $259,900 | 0.0% | $178 / Sq Ft | View Prior Sale |
| 10/25/2023 10/25/23 | Pending | -- | -- | -- | |
| 10/20/2023 10/20/23 | For Sale | $259,900 | +62.4% | $178 / Sq Ft | |
| 03/29/2016 03/29/16 | Sold | $160,000 | +4.9% | $110 / Sq Ft | View Prior Sale |
| 02/19/2016 02/19/16 | Pending | -- | -- | -- | |
| 10/27/2015 10/27/15 | For Sale | $152,500 | -- | $105 / Sq Ft |
Source: Realcomp
Purchase History
| Date | Type | Sale Price | Title Company |
|---|---|---|---|
| Warranty Deed | $259,900 | Liberty Title | |
| Warranty Deed | $259,900 | Liberty Title | |
| Warranty Deed | $160,100 | Select Title Company | |
| Warranty Deed | $117,000 | -- | |
| Warranty Deed | $113,000 | -- | |
| Warranty Deed | $164,900 | Select Title Company |
Source: Public Records
Source: Realcomp
MLS Number: 20251048539
APN: 07-30-202-087
Nearby Homes
- 2495 Moore Place
- 1400 Oakcrest Rd
- 1633 Frech Ln
- VACANT LOT Thompson Shore Dr
- 475 Cannonade Loop
- 530 Cannonade Loop
- 571 Cannonade Loop
- 523 Cannonade Loop
- 583 Cannonade Loop
- 458 Cannonade Loop
- 928 Westwind Shore Dr
- The Austin Plan at Broadmoor
- The Charlotte Plan at Broadmoor
- The Harrison Plan at Broadmoor
- The Bloomington Plan at Broadmoor
- The Columbia Plan at Broadmoor
- 840 Eager Rd
- 3224 Waverly Woods Ln
- 2653 Ravine Side N
- 2700 Court Ln N
- 2557 Hilltop Ln Unit 200
- 2180 Hawthorne Dr
- 1320 Ashebury Ln
- 1744 Ella Ln
- 1820 Molly Ln
- 430 E Clinton St Unit .2
- 4100 Wheaton Place
- 525 W Highland Rd
- 1600 Town Commons Dr
- 727-739 E Sibley St
- 527 Greenwich Dr
- 428 Greenwich Dr
- 724 Olde English Cir
- 724 Olde English Cir
- 4270 Sonata Dr Unit 102
- 607 Byron Rd
- 116 Jewett St
- 522 Fleming St
- 934 Hadden Ave
- 307 Holly Hills Dr
